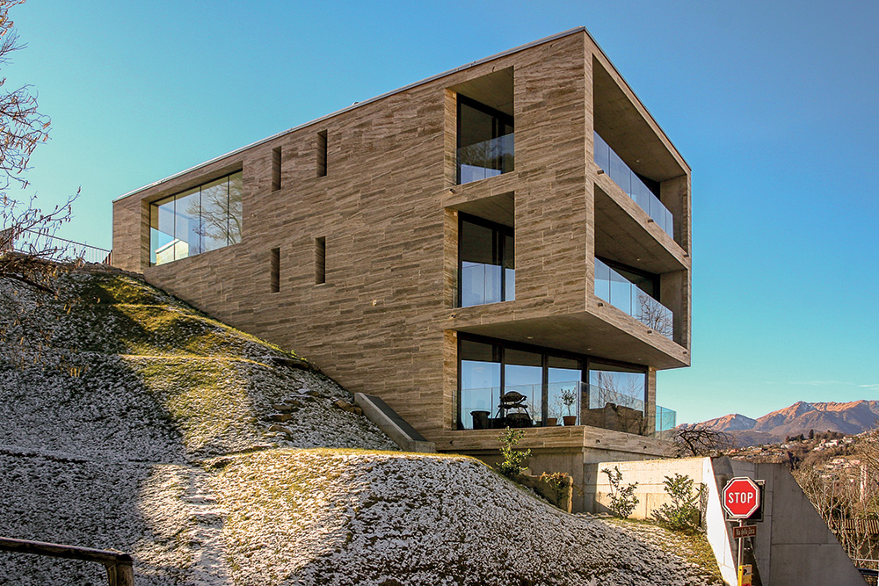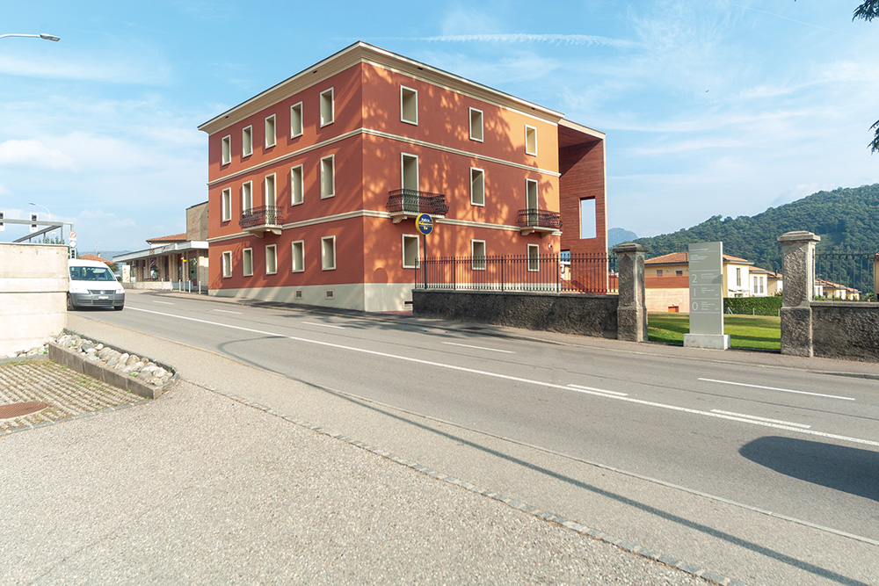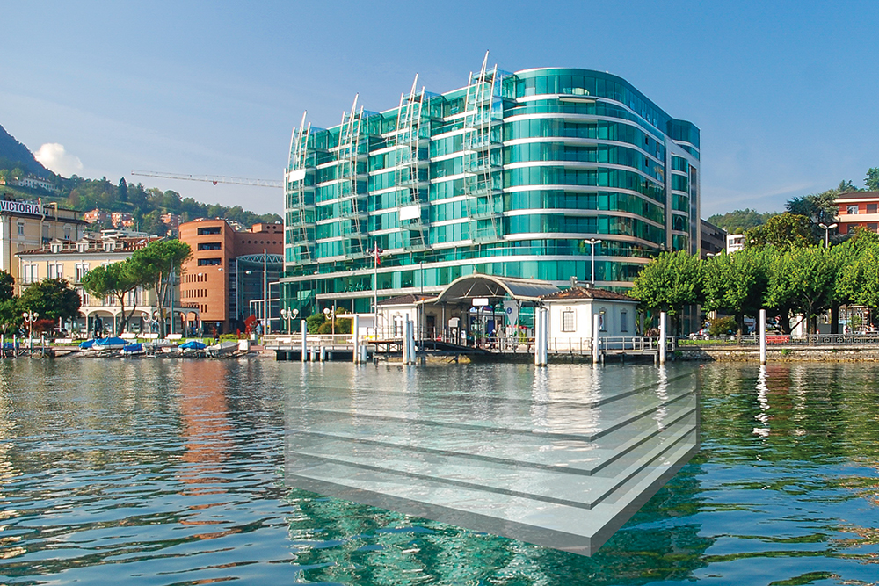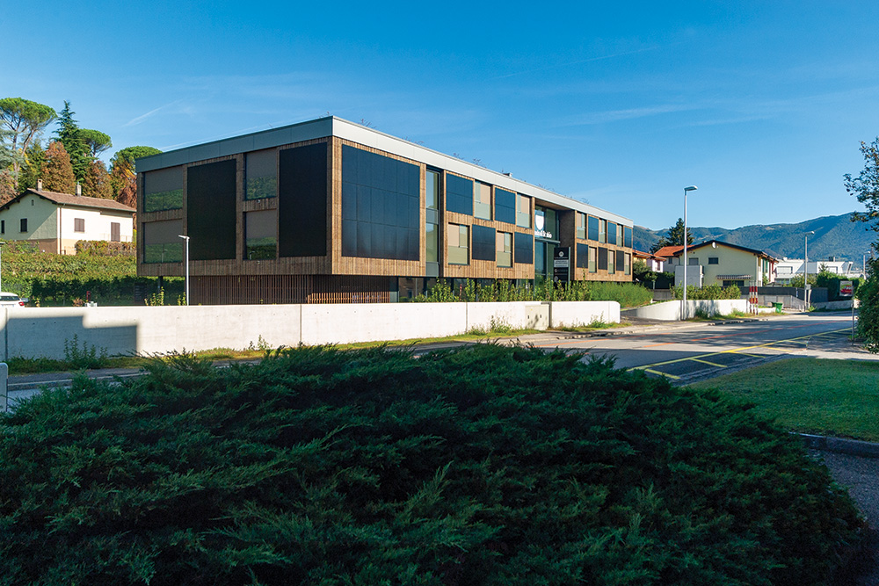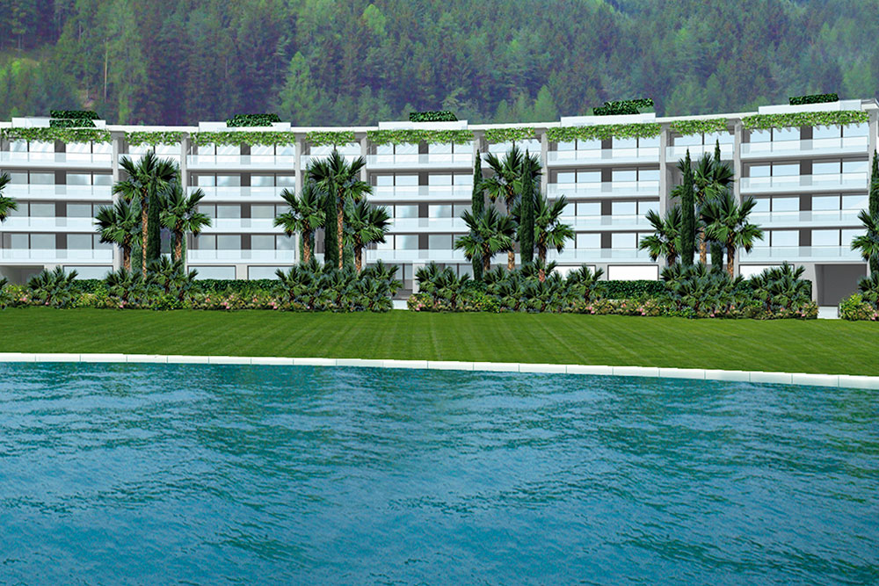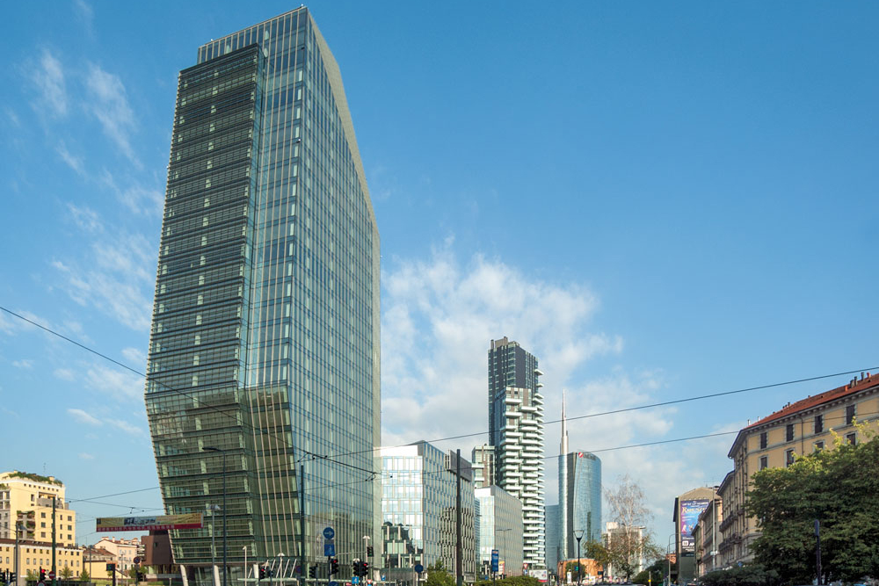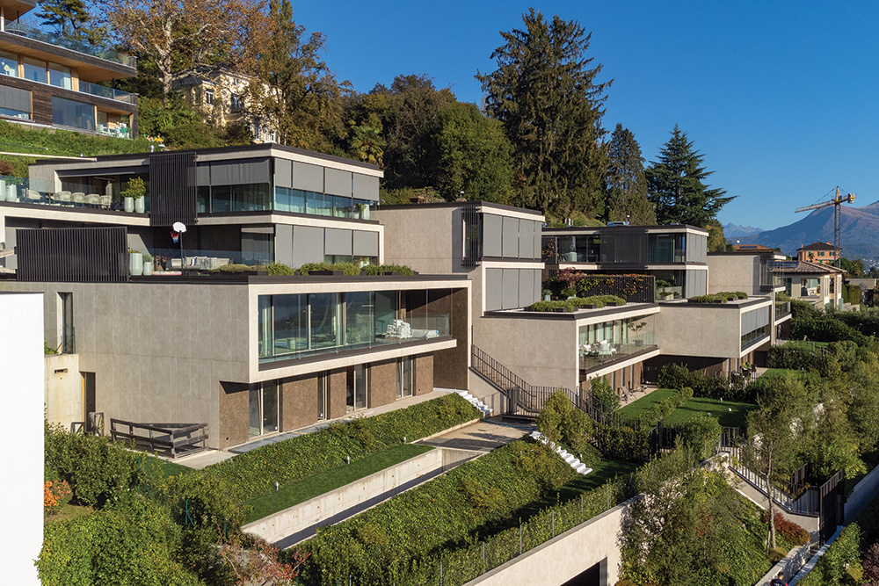Waterproofing the double underground gymnasium, designed by architects Baserga and Mozzetti in fair-faced concrete.
The CPC double gym in Chiasso is the victory of lightness over weight, interaction over separation, flexibility over rigidity.
The duality between the podium and the covering volume of the room is defined by a detachment, produced by a punctual support on all four sides.
Through this suspension, the monolithic volume appears very light, to the point of seeming to be held back – rather than supported – by the four lateral Vs.
The detachment connects the interior space with the urban and natural elements that surround the gym. An interaction that places it in the context of the school and cultural campus, weaving various relationships with the peculiar elements of the place.
The building reacts to different situations and topographical differences. To the north it has an access terrace, in relation to the school buildings and access from the public car park. To the south, a flight of steps in relation to the small garden.
A delimitation of the road field and the existing square to the east. Finally, it is at the same level as the m.a.x Museum and the Spazio Officina, sharing their public vocation.
The podium is a Drytech tank. The insulation of the internal facades is protected by an exposed wooden strip in the lower part and by an acoustic paneling in the upper part.
From an energy point of view, the building meets the criteria of the Minergie standard.
Client: Canton Ticino logistics section
Project: Architetti Nicola Baserga e Christian Mozzetti, Muralto
Structure: Ingegneri Andrea e Eugenio Pedrazzini, Lugano
Construction: Mafledil, Osogna
Drytech Tank: 2’128 m²

