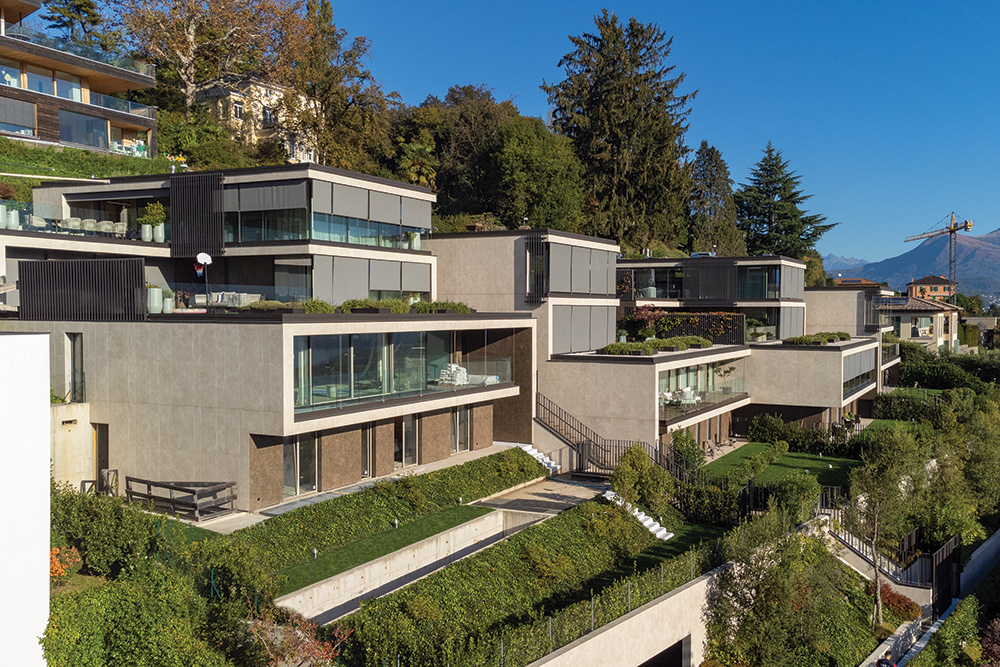Waterproofing the garages and swimming pools of a terraced villa complex, which follows the conformation of the terrain.
The emerging architectural elements of the Ra Curta residences follow the natural morphological elements of the lot, so that the project is strongly rooted and in balance with the context
The translation of the blocks downstream and the different heights lie harmoniously on the natural terrain, guaranteeing maximum privacy and visual channels to the lake.
The 4 blocks that are mirrored, accentuating symmetries and proportions, are crossed by two stairways that become urban connections between the streets of Montagnola.
Large terraces emerge from the ground like horizontal blades, the edges of which are made of different materials that form suspended frames and light eaves.
Particular attention was paid to brightness, while still maintaining a high level of privacy.
Drytech created both the hanging swimming pools and the underground waterproof structures, including the long and elegant access corridor to the private garages of the properties.
Promoter: Tognola Group, Lugano
General contractor: Abacho, Lugano
Project: A++, Lugano
Structure: Casanova Engineering Studio, Pazzallo
Construction: GTL, Gravesano
Drytech Tank: 4,200 m2





