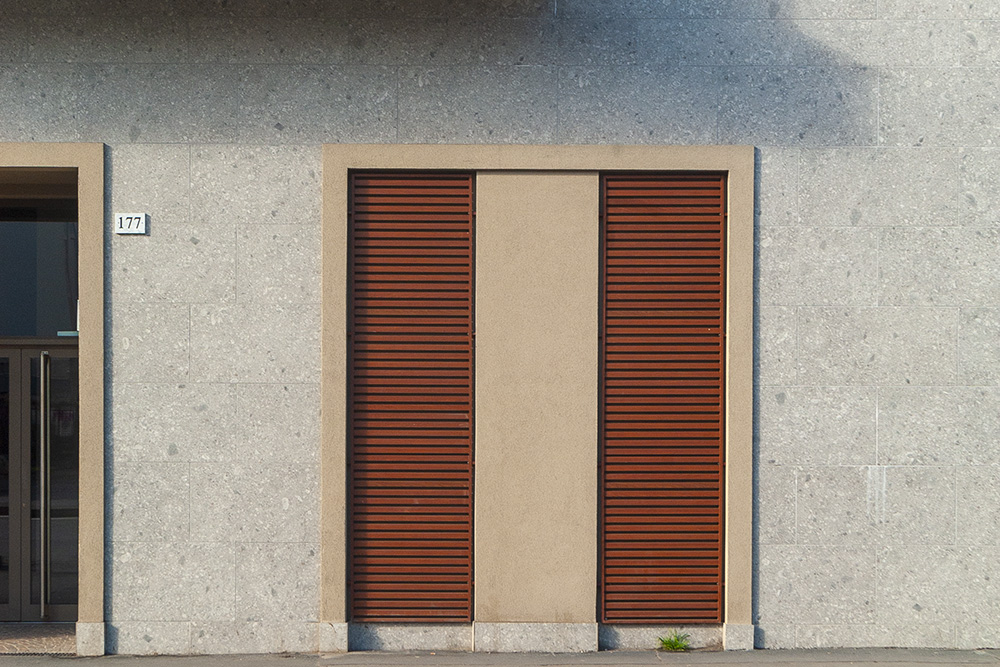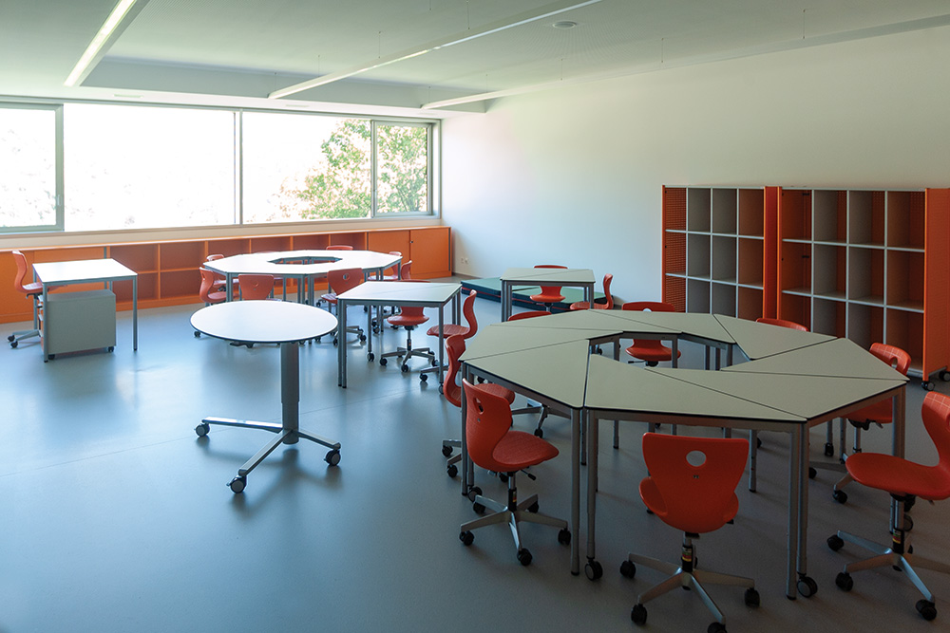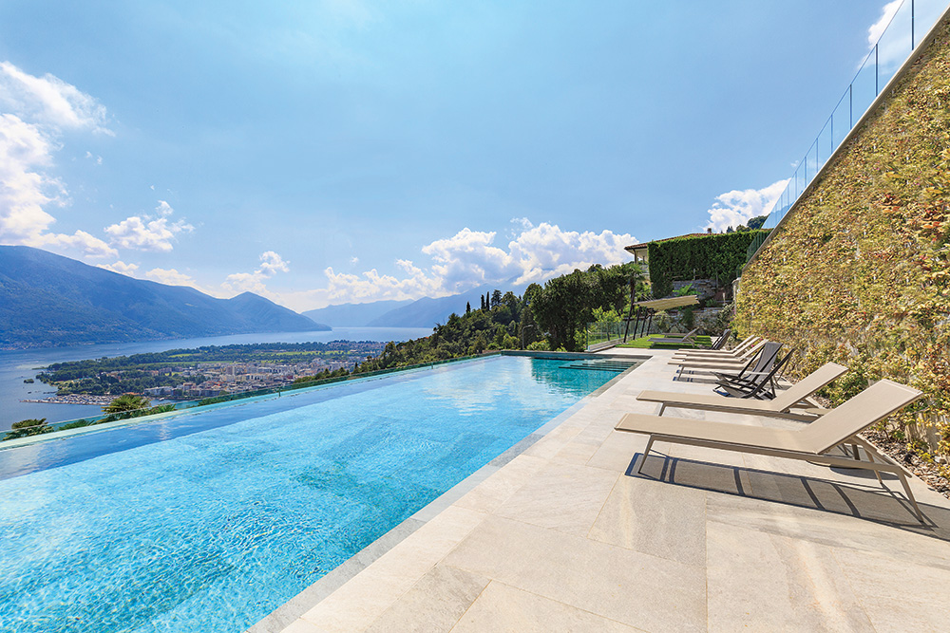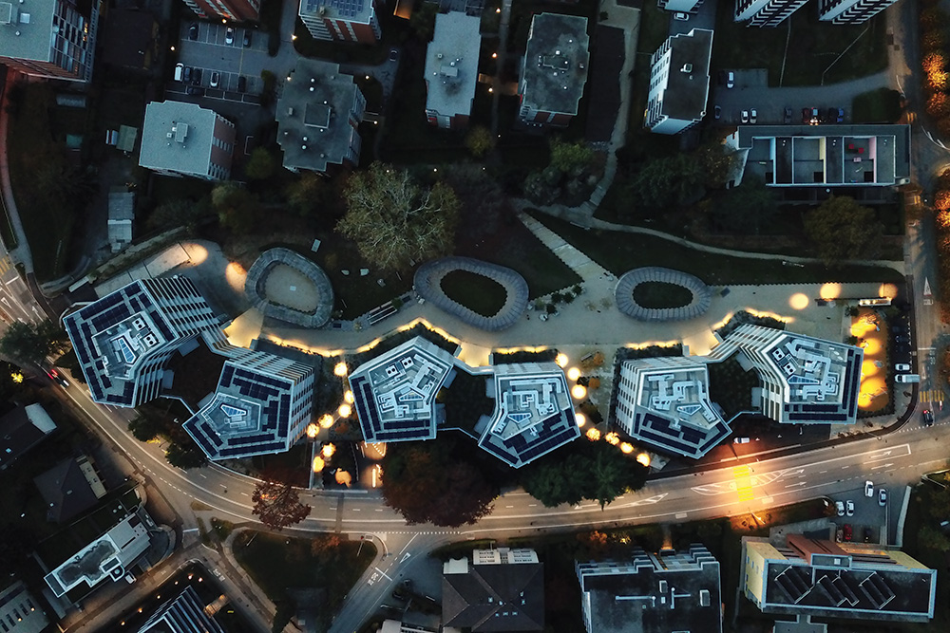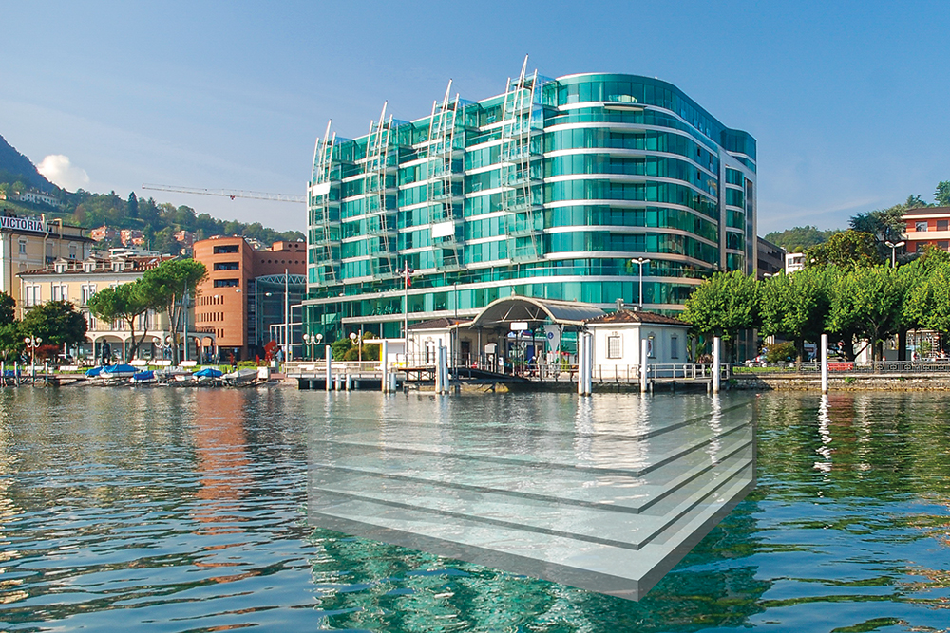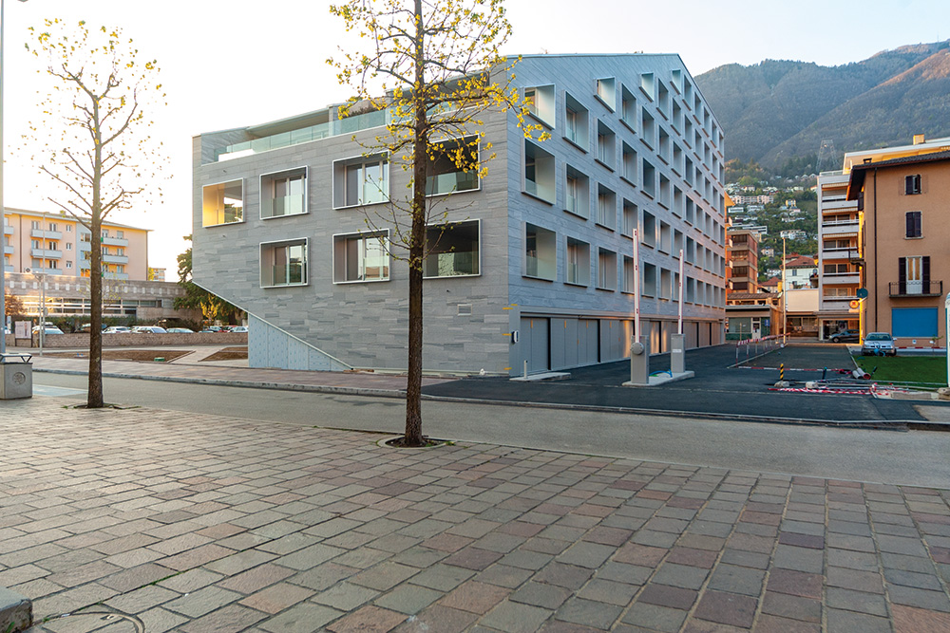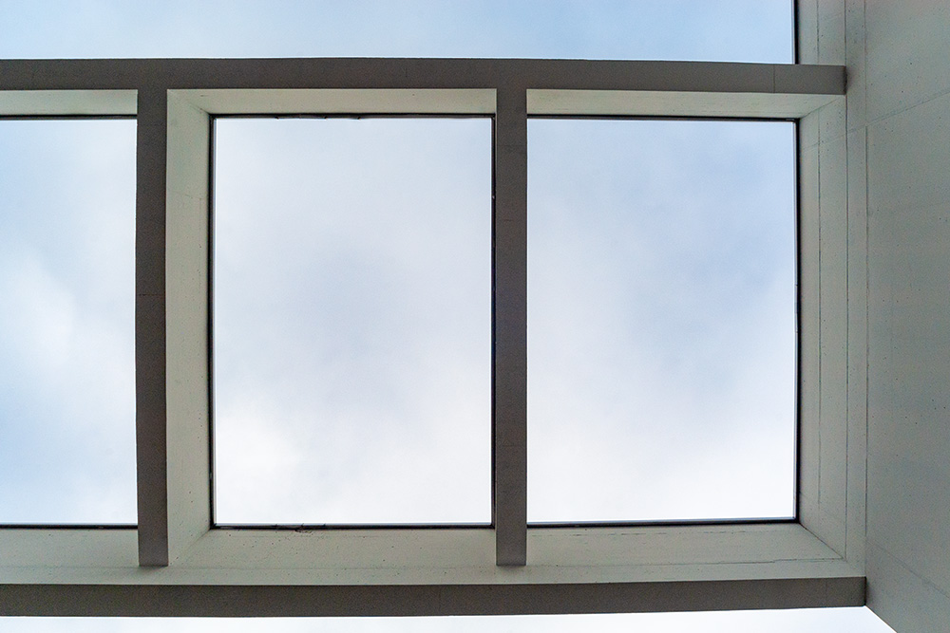Corso Como Place represents the new frontier of smart building: a building model that combines energy efficiency and environmental sustainability with a new experience for users and an evolved concept of living well-being.
What makes the project even more special is that it starts from the renovation of a building from the 1960s.
The Pirellino, as it was called by the Milanesi, stands in the center of the new Milan of Gae Aulenti Square, Corso Como, Eataly and the Feltrinelli Foundation & Microsoft House.
An iconic and very central place, which has stimulated a revolutionary project.
Corso Como Place is a complete redevelopment project, symbol of an architectural and urban planning path that creates beauty without destroying the existing one, starting from the enhancement of the Tower designed by Francesco Diomede, Giuseppe and Carlo Rusconi Clerici, converted to modernity in the sign of innovation.
At its foot stands a Podium that draws an open square directly connected to Corso Como and the Porta Nuova district.
The environmental sustainability of the buildings is guaranteed by the Nearly Zero Energy Building international standard.
The photovoltaic system chosen for the structures, the use of geothermal energy, which covers over 65% of the annual requirement, and the high-performance facades with automatic solar shading devices, allow very high energy performance and maximum reduction of CO2 emissions.
Furthermore, the choice of the Drytech Tank for the hypogeum ensured the impermeability of the underground structure not only to water, but also to radon.
A smartphone application allows everyone to customize their work environment, by intervening on lighting, temperature and shading.
Underground parking can be booked in real time based on the availability of free parking spaces and the IoT sensors (the Internet of Things) will monitor the noise level of the offices and the quality of the air, to ensure comfort and well-being for users.
With a role as a hub for green mobility paths and green areas, as well as a driving force for the redevelopment of the area, Corso Como Place represents a beautiful example of how architecture and construction technology can transfer a historic building into the future.
Asset & Development Management: COIMA, Milano
General Contractor: ICM, Vicenza
Project: PLP Architecture International, Londra
Structure: CEAS, Milano
Construction: ICM, Vicenza
Drytech Tank: 4,500 m²

