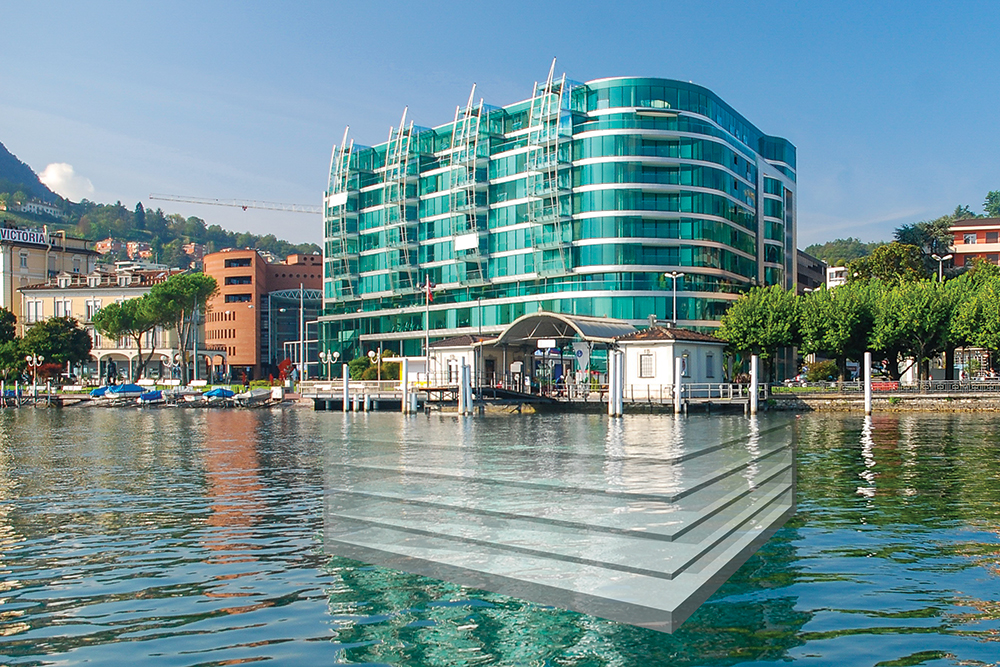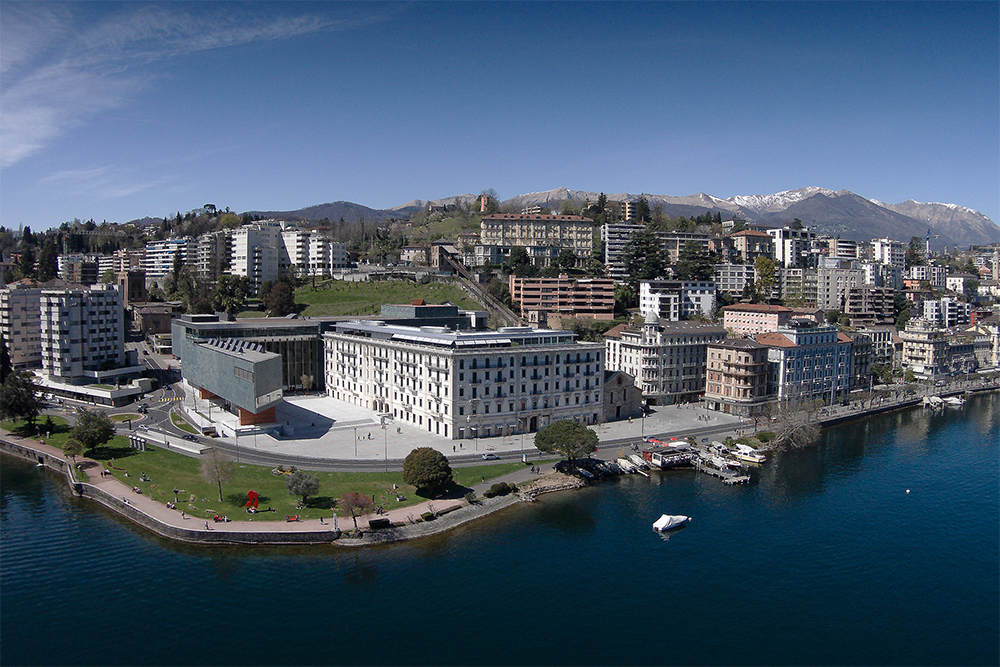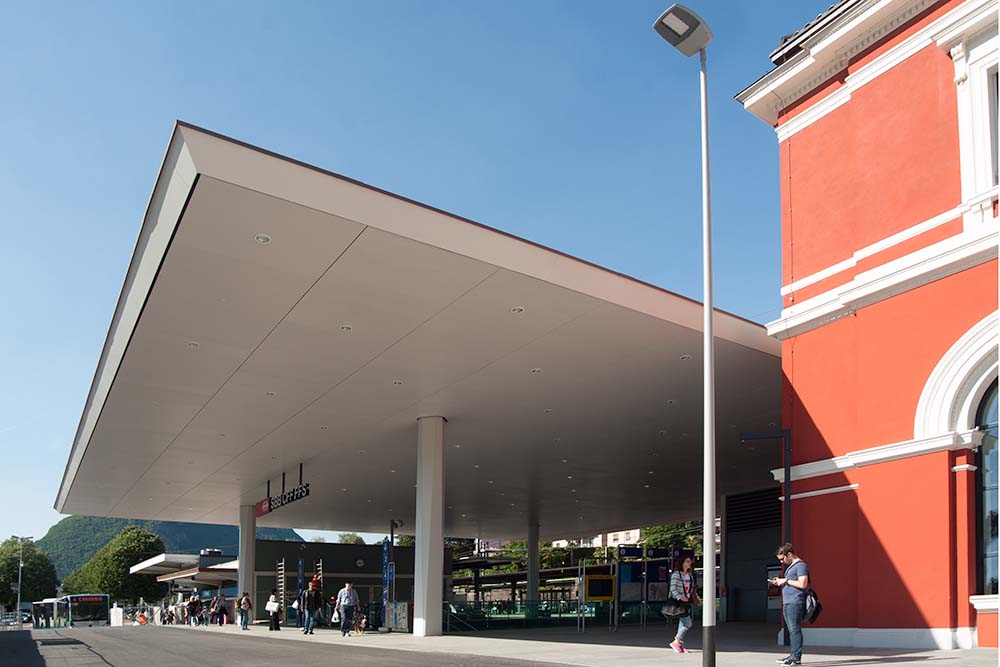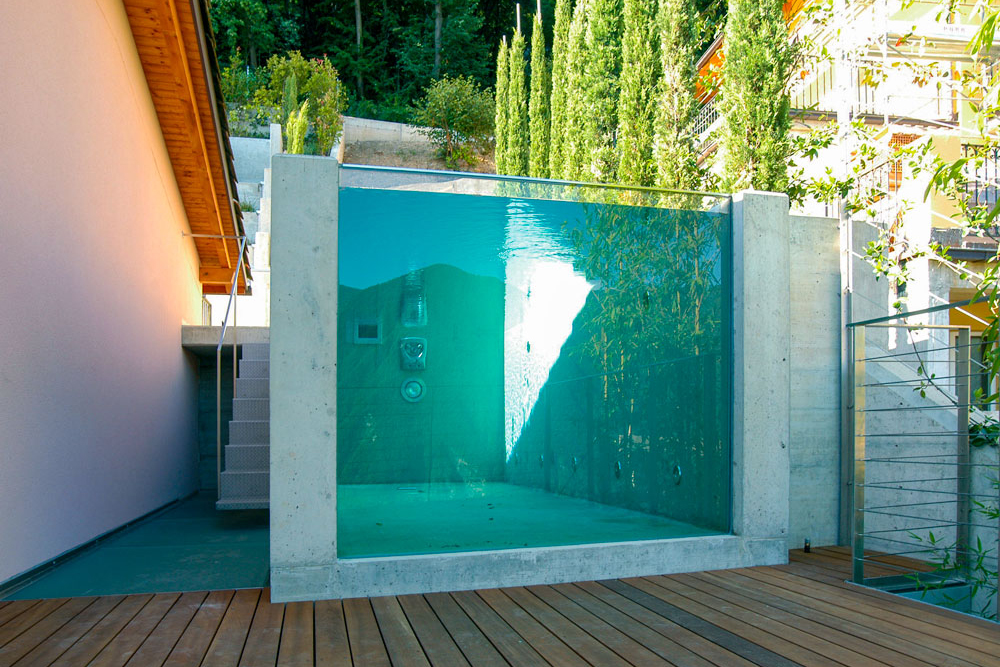Waterproofing a five-storey underground car park below the level of the lake, with a water table of 18.80 metres.
The underground parking garage of Palazzo Mantegazza in Lugano was built on the lakeshore underwater, using the hanging formwork technique: after the completion of the diaphragm walls, the ground floor slab is cast, leaving openings through which excavation is carried out down to the level of slab -1.
Then the formwork already used for the zero slab is lowered and, once it has reached level -1, the new slab is cast on it. And so on up to the bed, at level -5.
The walls of the Drytech Tank are made directly against the diaphragm, obtaining both the lining and the wall itself in a single casting.
Project: Camponovo Architetti & Associati, Breganzona
Structure: Studio Ingg. Mantegazza e Cattaneo, Sorengo
Construction: Garzoni SA, Lugano
Drytech Tank: 6’600 m²



