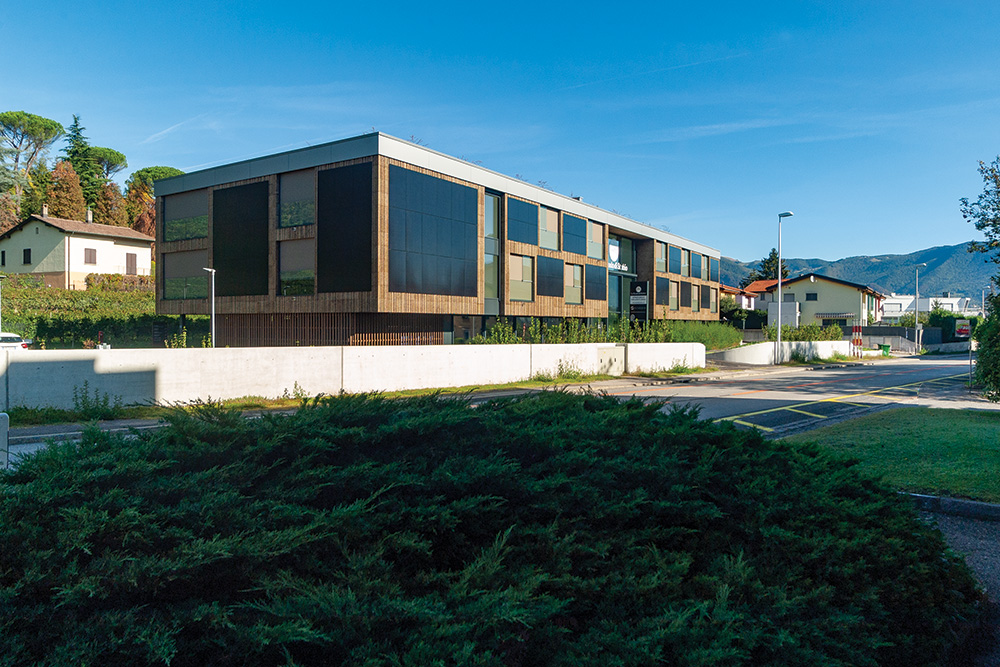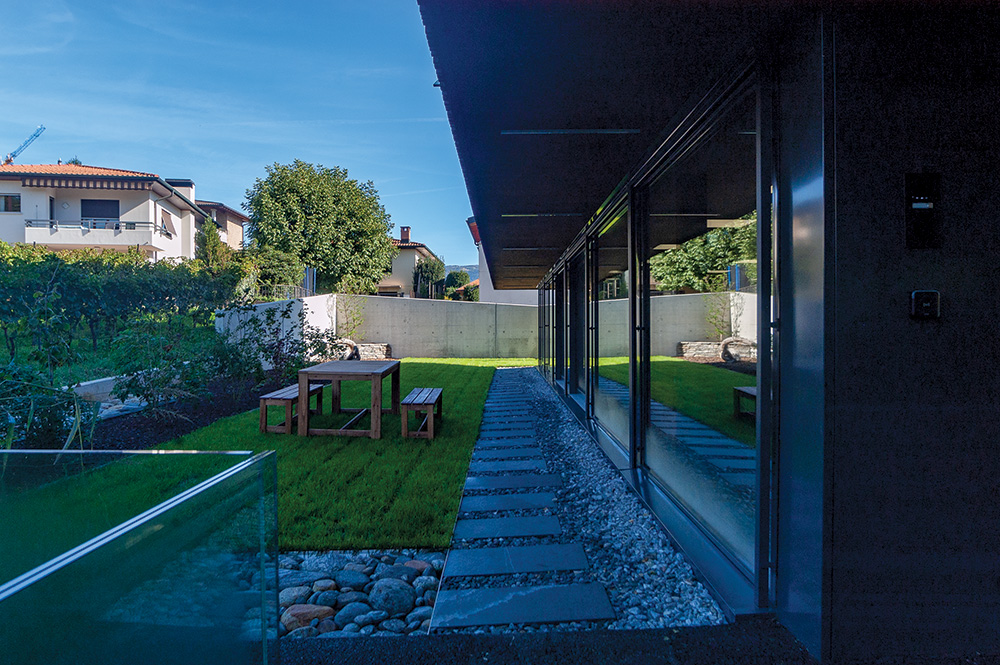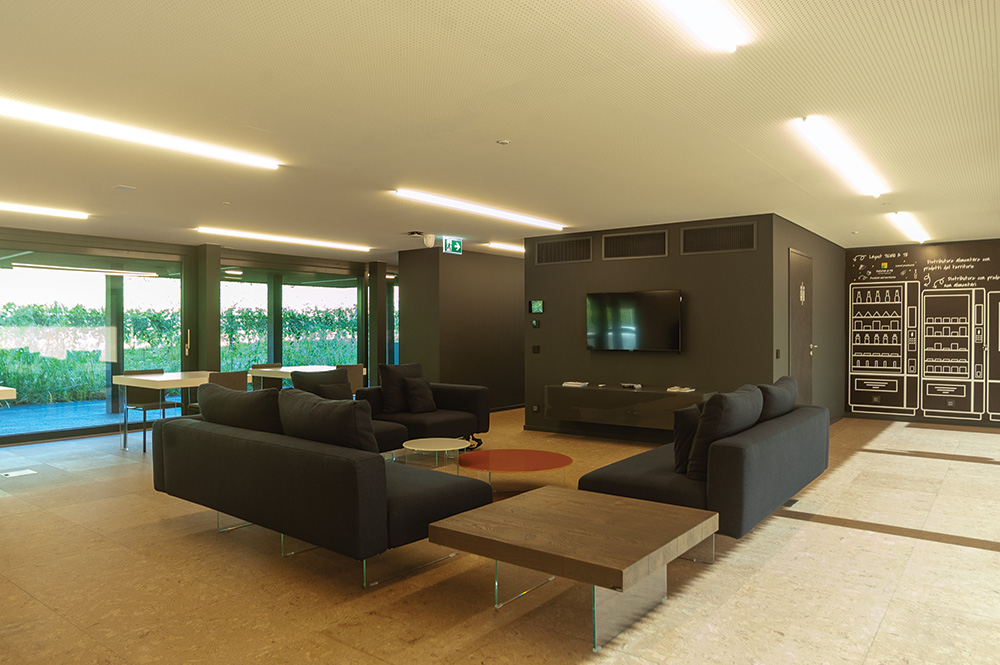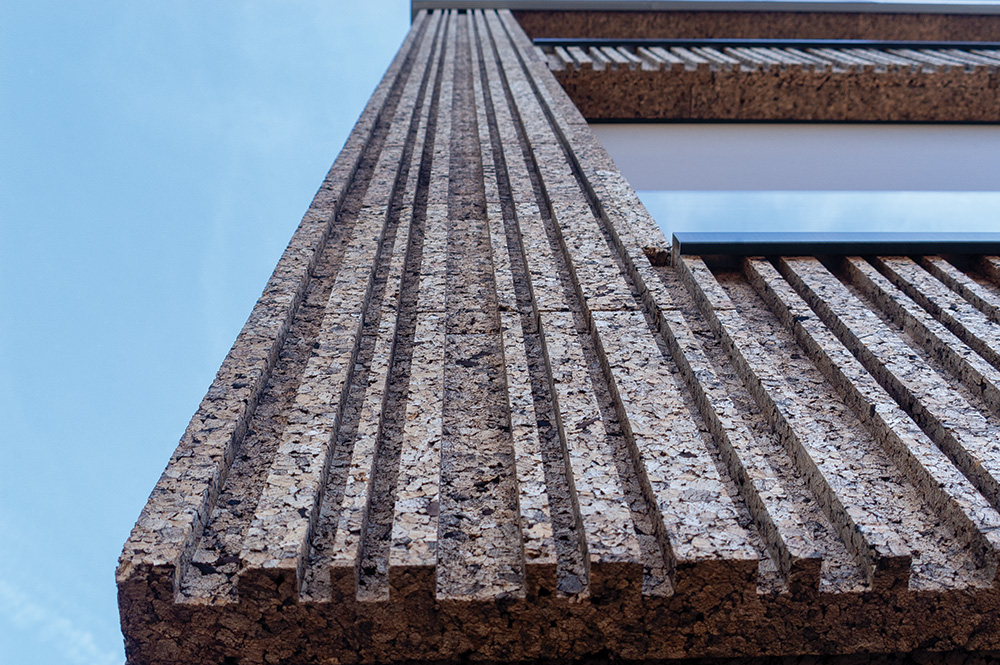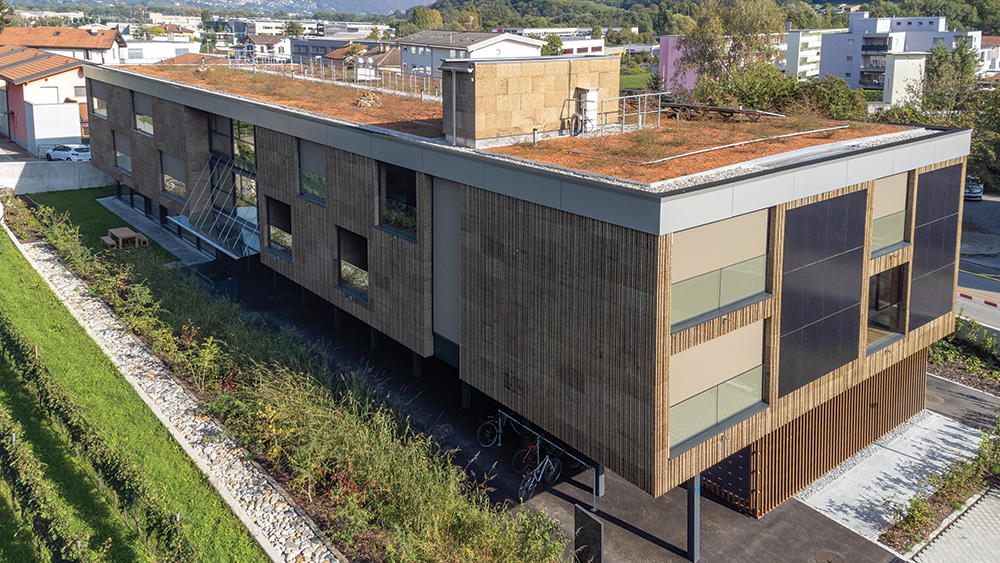Waterproofing the recycled concrete basement of an environmentally friendly building in Stabio.
The Shield is the new frontier in construction, extending the concept of sustainability to the regeneration of biodiversity, establishing an active and osmotic connection with the context.
The Scudo di Stabio by architect Giuseppe Rossi is Minergie-P-ECO certified and is the first residential building in Ticino built according to the Swiss Sustainable Construction Standard (SNBS 2.0 BUILDING – GOLD certified). For the innovative choices that characterize it, it was selected among the finalists of the Active House Awards 2022 in the Netherlands.
A sustainability that starts from the volumetric compactness of the structure, functional to the energy efficiency of the building. The construction consists of two systems. The first, in recycled reinforced concrete, concerns the basement, the ground floor and the central distribution volume.
The other consists of the two wooden macro-volumes, dedicated to the apartments distributed over two floors. Vitro-photovoltaic tiles are set on the suggestive cork roof: a renewable energy production system that combines functionality and design and makes the building self-sufficient.
The project also involved the outdoor spaces, planted with native hedges that attract birdlife with berries and acorns.
The vocation for dialogue with the context is also expressed through the promotion of shared and green mobility, thanks to the availability of electric bicycles and car parks with charging stations for cars.
General contractor: Luca Bolzani, Mendrisio
Project: Arch. Giuseppe Rossi, Mendrisio
Structure: Eng. Roberto Mondada, Balerna
Construction: Garzoni, Lugano
Drytech Tank: 260 m2

