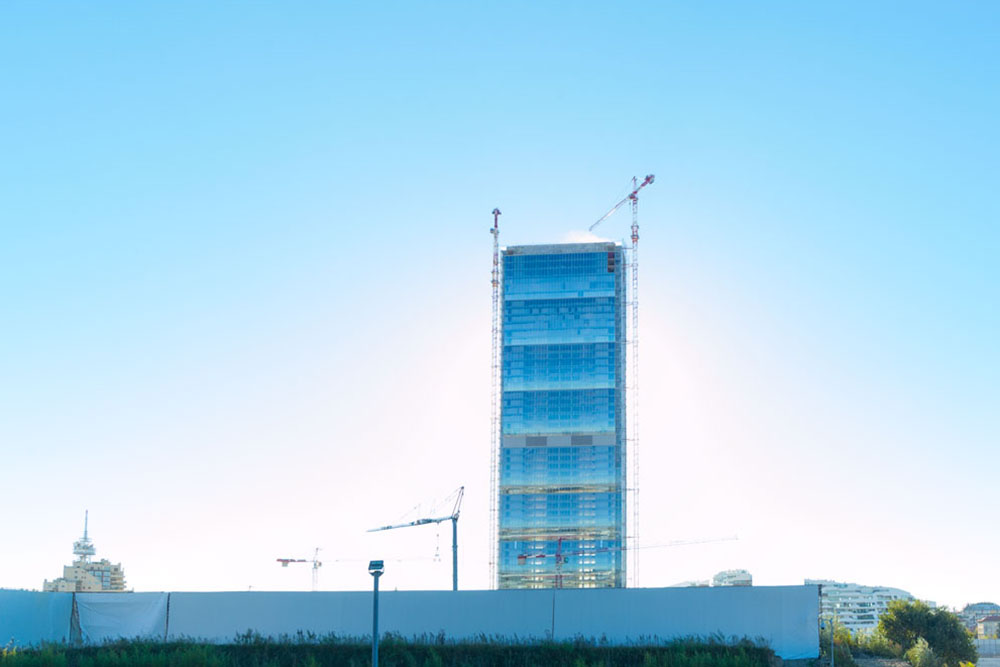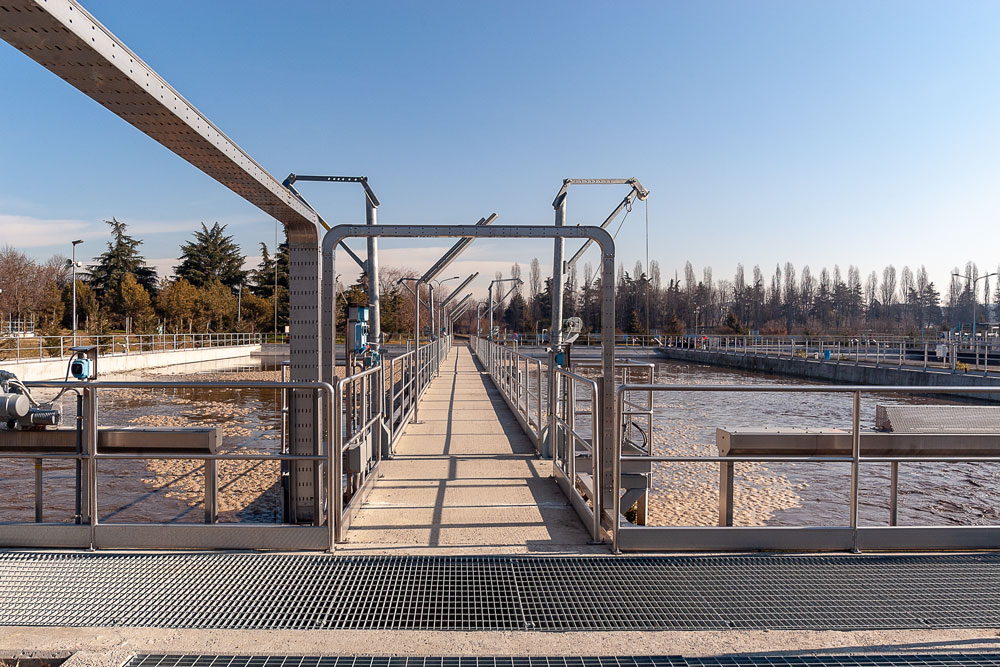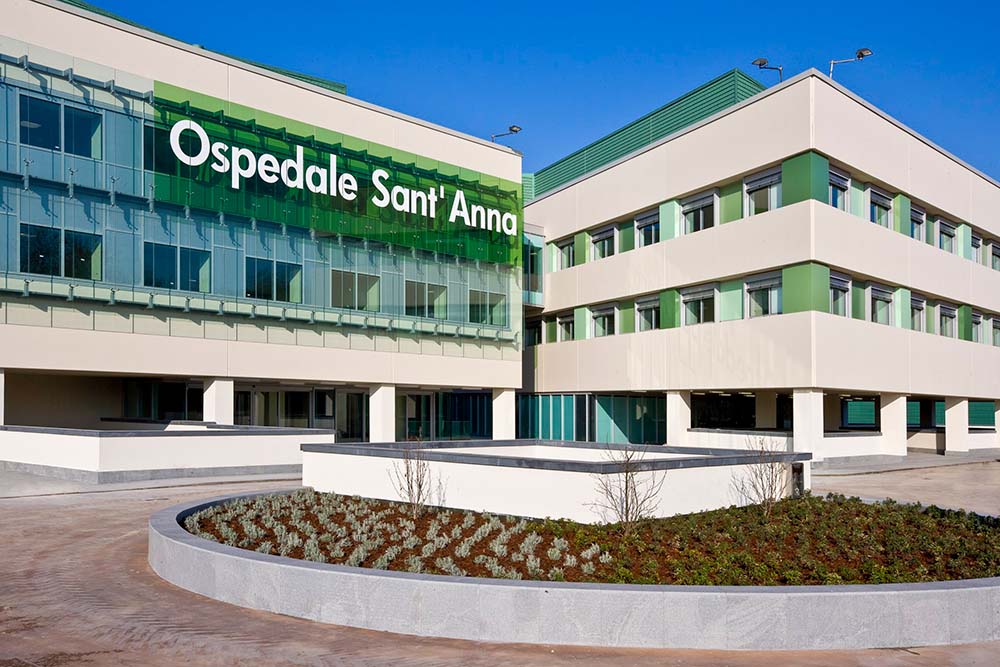Drytech designed the waterproofing of all structures below the design water table of the Allianz Isozaki skyscraper in Milan.
Therefore, the fireproof tanks, the plant tunnels, the polyphores and the basements were built with the Drytech Tank System.
The Isozaki Tower, inspired by Constantin Brancusi’s endless column, has become one of the symbols of the city. Designed by the Japanese architect Arada Isozaki together with the Italian architect Andrea Maffei, the skyscraper is the headquarters of Allianz in Italy.
The building, which can accommodate up to 3,800 people, is the tallest skyscraper in Italy by number of floors (50) and according to the highest occupied floor criterion (with its 207 m).
Property: CityLife s.p.a., Milano
Project: Architect Arata Isozaki, Tokyo / Architect Andrea Maffei, Milano
Structure: Prof. Marco Mola, Ing. Michele Cap, Milano / Ing. Francesco Iorio, Bergamo
Works management: In.Pro srl, Torino
Drytech Tank: 7’400 m²





