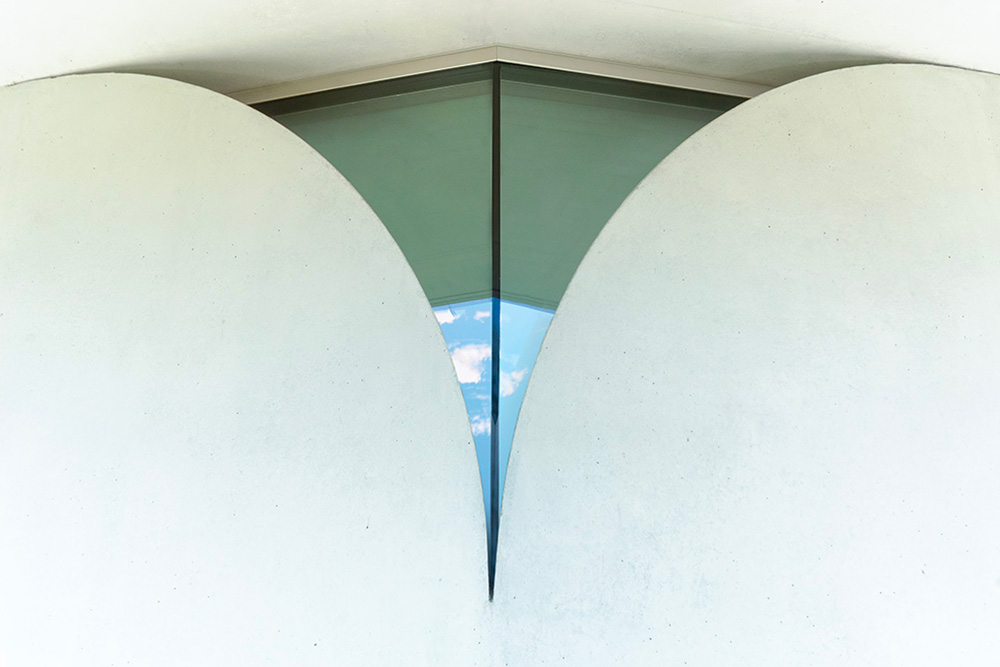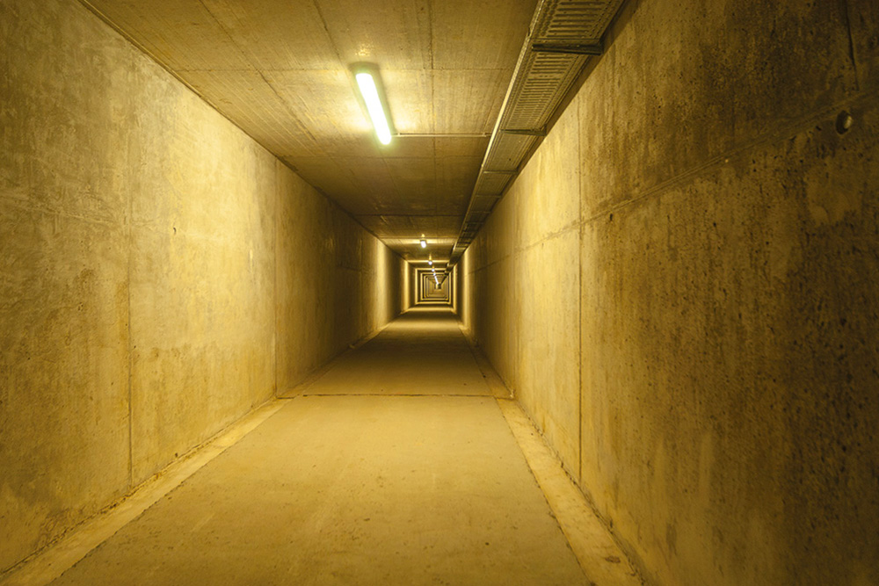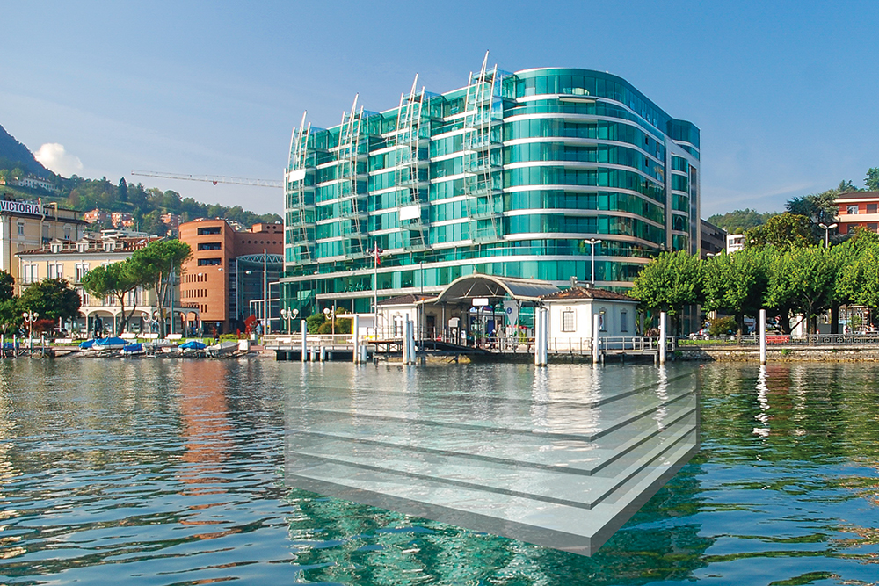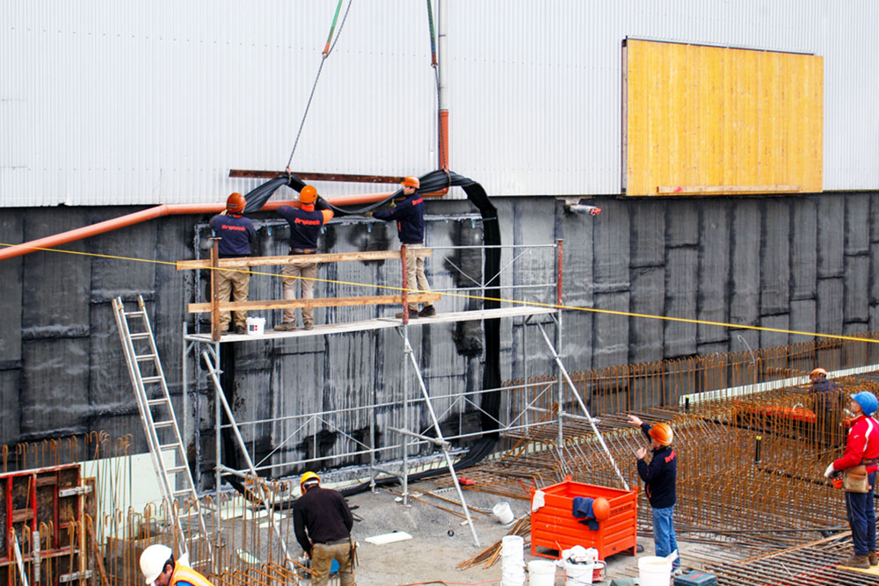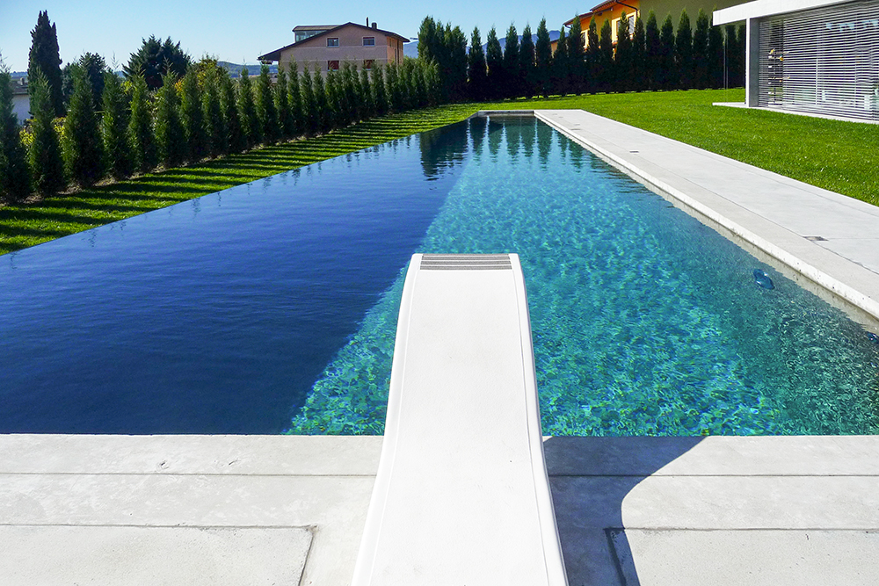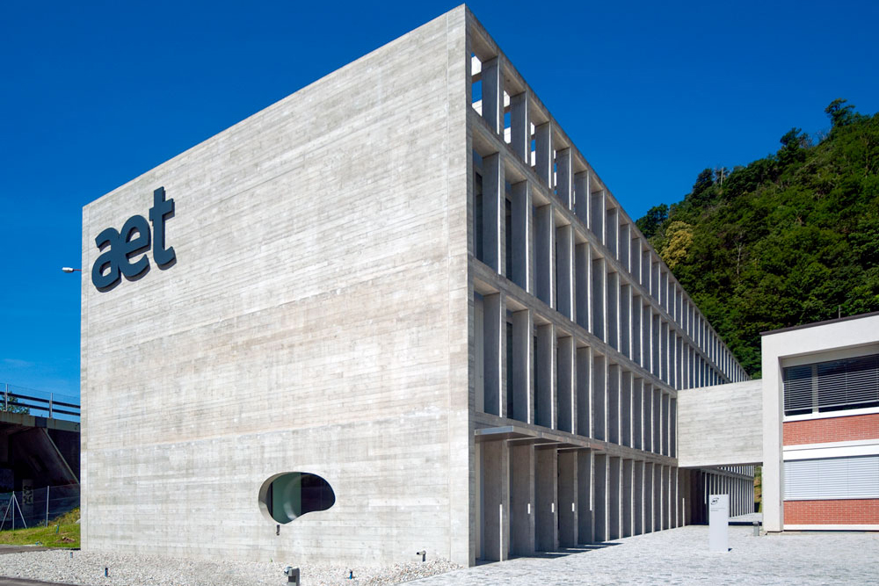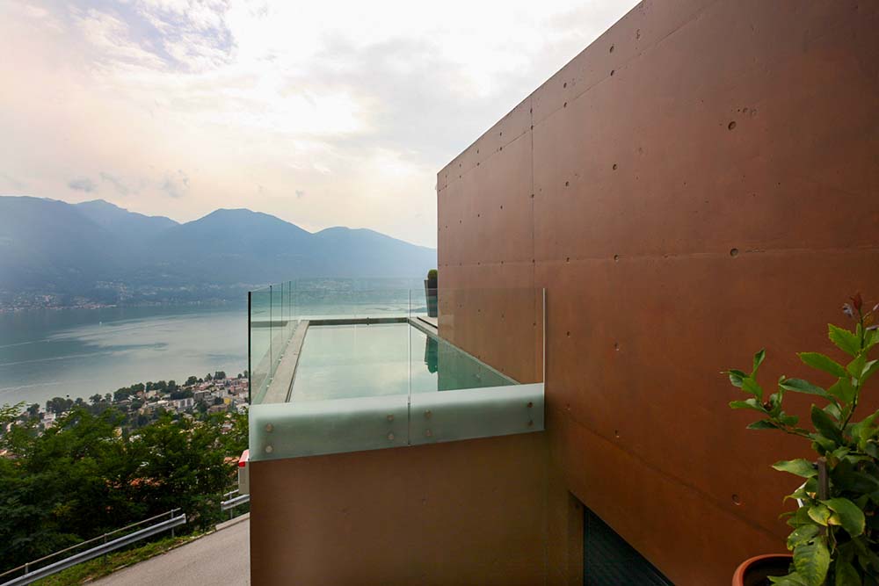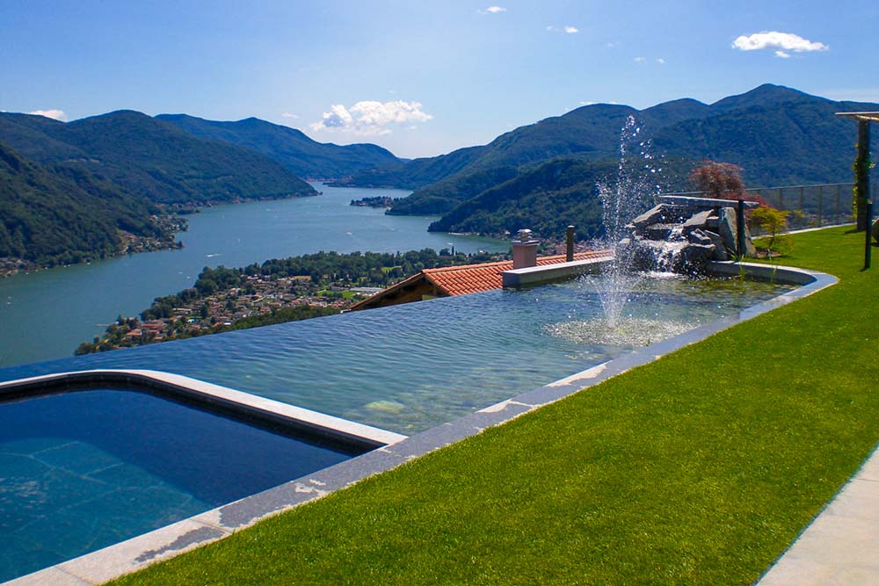The construction of the Torricella-Taverne nursery school is part of the overall reorganization of an area in which the construction of various public, scholastic and sporting works is planned.
The Celoria Architects studio has translated the constraint represented by an existing wall into a resource, which, by touching the individual elements present in the area, defines their mutual relationships.
The wall has in fact become the main subject of the intervention, constituting the base of the building and the site of the pedestrian walkway that leads to the school and connects to the sports fields via a ramp.
The three remaining sides of the podium are underground and house the technical and service rooms in a waterproof Drytech Tank structure.
The planimetric organization of the building interprets the functional indications relating to school buildings, with the aim of optimizing circulation spaces, reducing distribution to a minimum and eliminating corridors.
The abstract composition of the volume is however softened by the introduction of some elements somehow extraneous to this composed monumentality, which allude to ancient bastions characterizing their formal expression.
Even if the final touch of tenderness to the Torricella-Taverne nursery school is given by the row of small colored scooters parked under the loggia.
Project: Celoria Architects, Balerna
Structure: Brenni engineering SA, Mendrisio
Construction: CSC SA, Lugano
