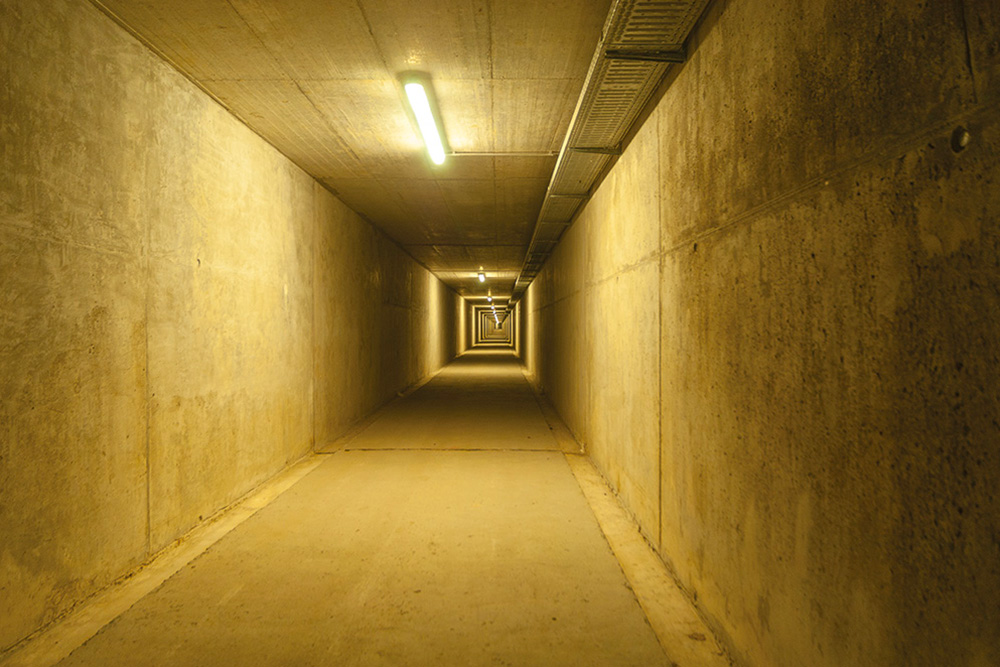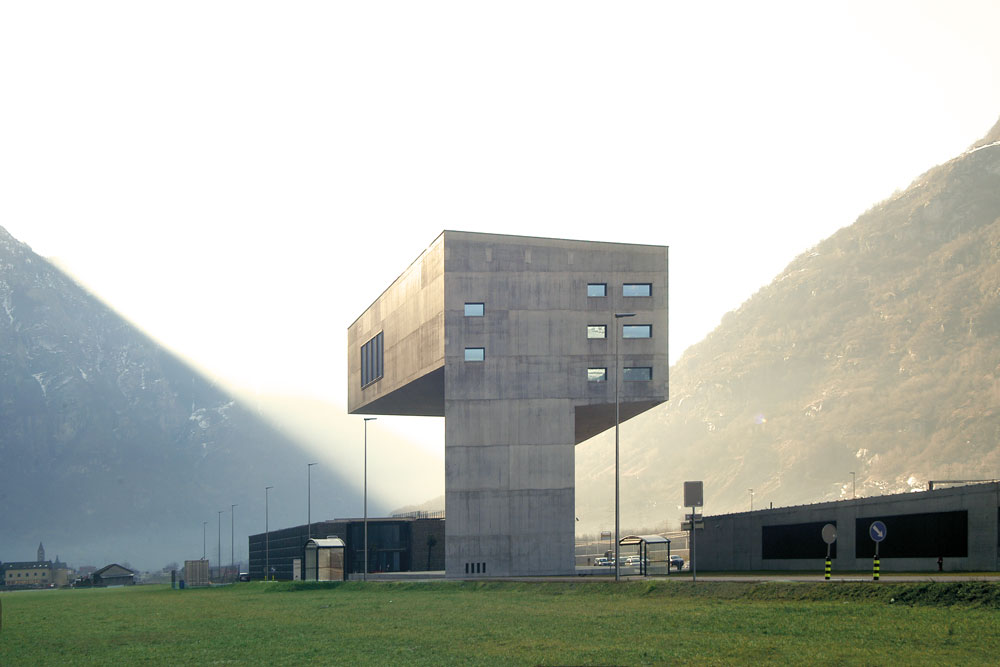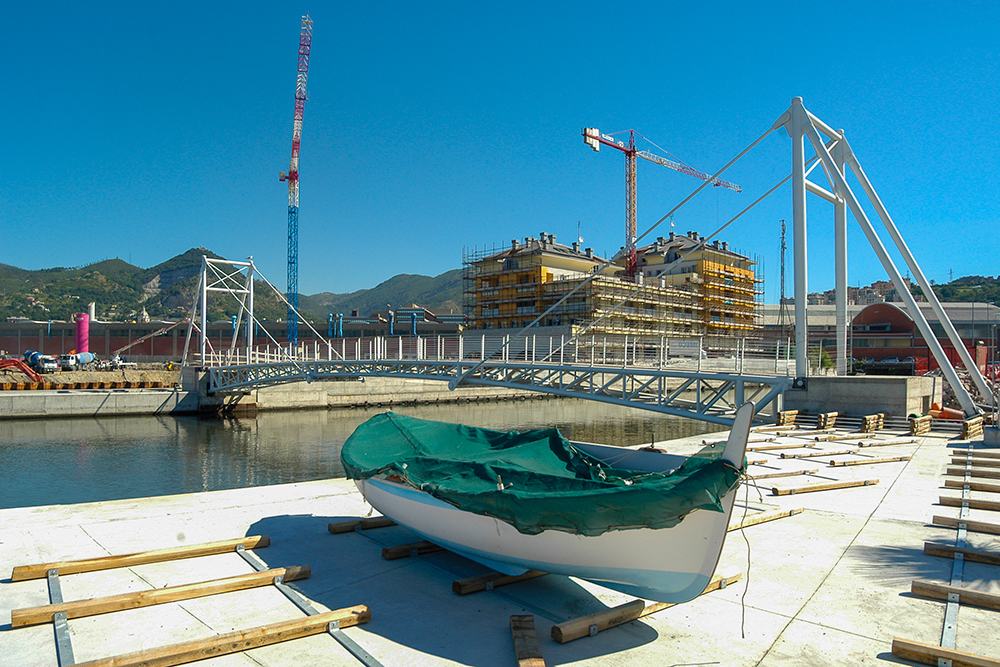The AIL Agno-Bioggio tunnel for high voltage systems runs alongside the Vedeggio river for 4 km and, in a central stretch, is also bordered by the Prati Maggiori canal. Precisely at this point the route of the structure crosses the Riale Roncaccio drainage canal.
To overcome it, the tunnel dives further below the riverbed up to -5 meters from the ground level. Due to the particularly delicate position exposed to multiple water pressures, this section of the tunnel was created with a total Drytech Tank: foundation, walls and slab.
The Drytech Tank structure of the AIL Agno-Bioggio tunnel has a thickness between 30 and 40 cm and the joints have been waterproofed with injections of DRYflex expanding resin.
By sealing the entire thickness of the joint, the resin also protects the reinforcing bars, because it keeps water completely outside the concrete. In the event of any infiltrations, the system provides practical and easily manageable maintenance from inside the structure, without interruptions to the service.
The real possibility of carrying out maintenance contributes to the main quality of waterproofing: which is to prevent water from entering for the entire life of the work, i.e. for 50 – 100 years in the case of civil engineering structures, as prescribed by SIA 272.
Structure: Comal Engineering, Lugano
Construction: Implenia, Bioggio oh the



