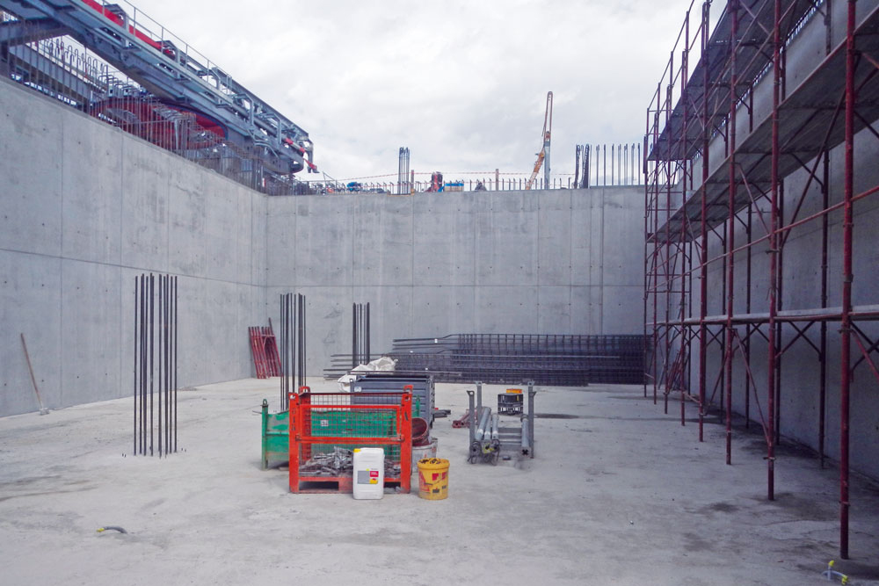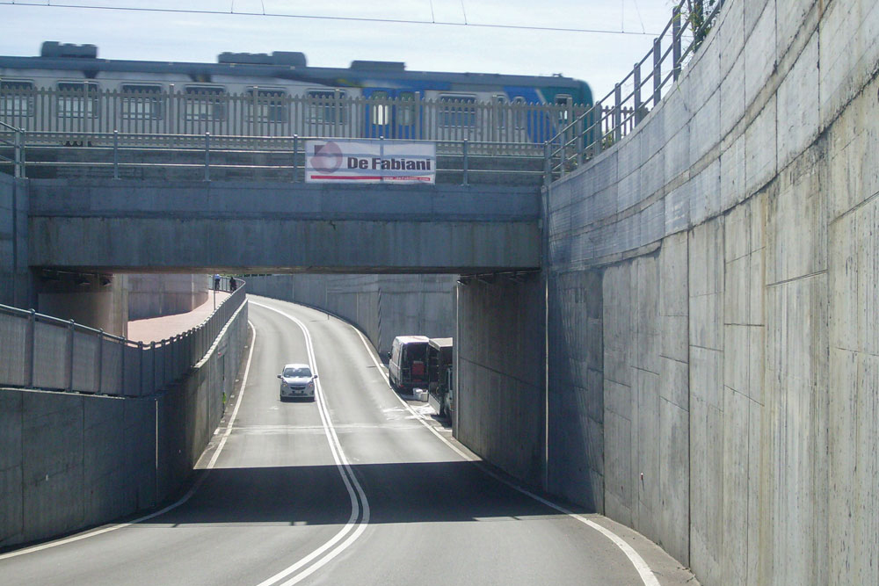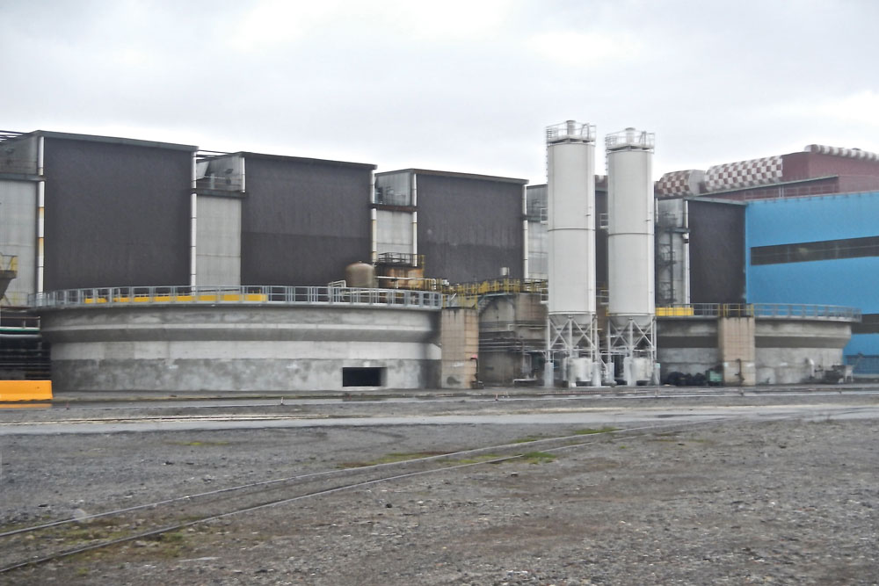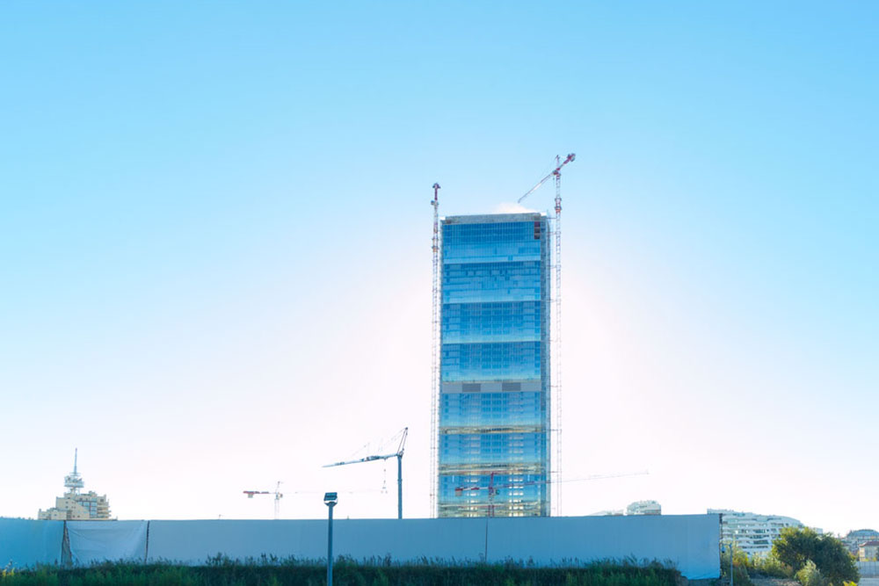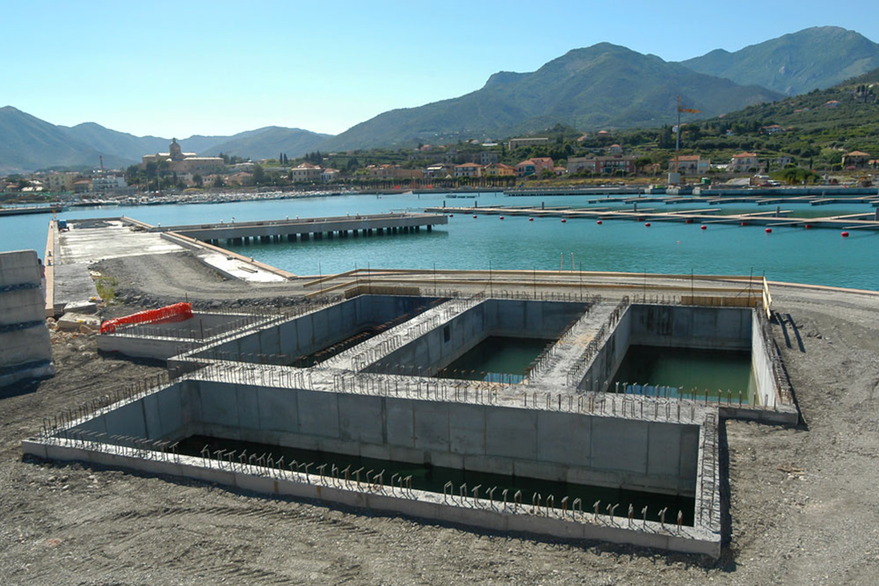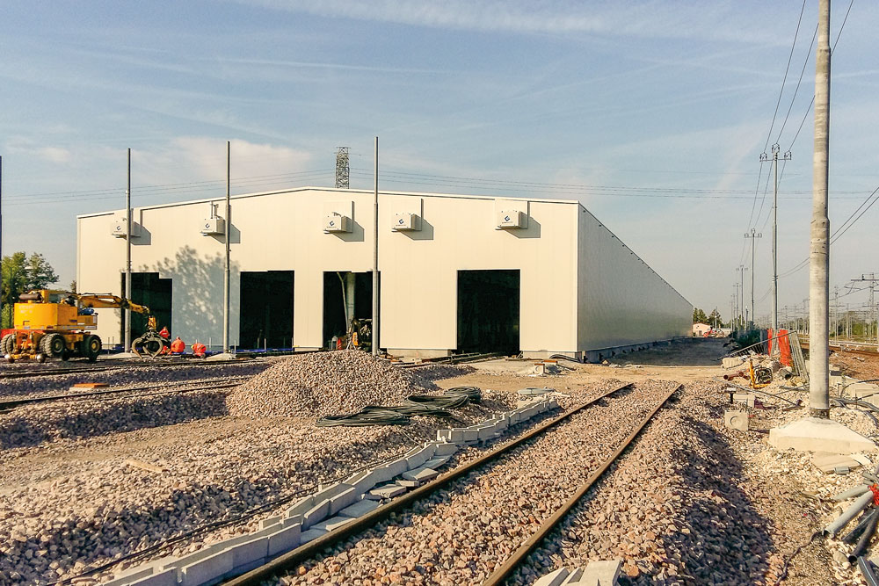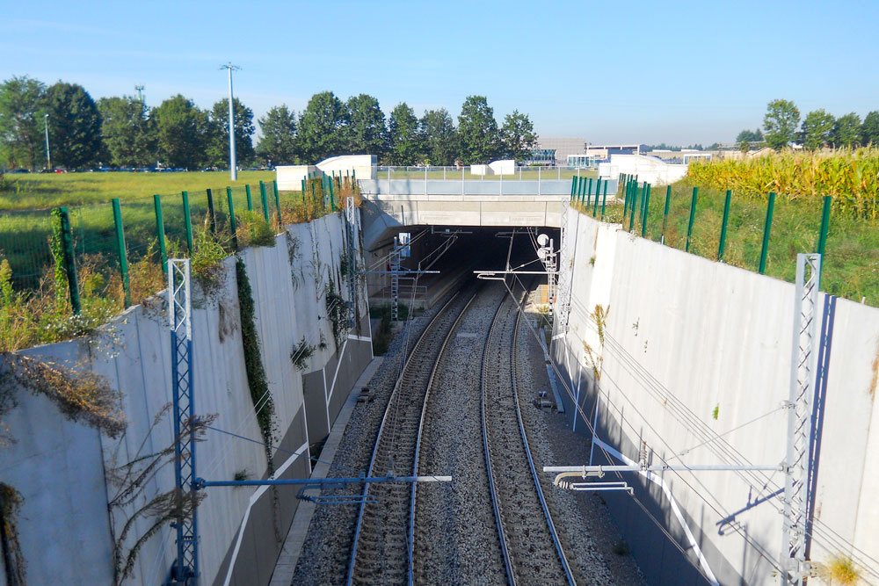Close to the Carosello 3000 station in Livigno, Drytech has built the new 5,600 m³ water tank, which will feed the cannons for artificial snow.
The work, built in 5 months with a 2’175 m² Drytech Tank, is completely underground to have no impact on the Alpine panorama.
The practicality of the construction of the Drytech Tank makes the construction of these structures faster.
Time is a decisive factor in any construction site, but it becomes even more important for applications conditioned by seasonality (the structure had to be ready in time for the opening of the ski season) and with a climate that reduces the useful building time to a few months.
Drytech Engineering has formulated a waterproof concrete suitable for environmental conditions, based on the characteristics of the aggregates present in the plant chosen by the Edil Dona company in Valdisotto, Sondrio.
The acrylic resin DRYflex, which waterproofs the details by pressure, is certified for use in structures in contact with drinking water, so it is safe for the environment and therefore perfectly suitable for use in a tank that feeds the guns of snow.
One of the main acceleration factors on the construction site is the control of shrinkage cracking.
In fact, the Drytech tank allows you to make continuous castings (the bed was cast in a single solution) because the cracks are induced by the Cracking Elements, which can also act as disposable formwork.
Client: Carosello 3000, Livigno
Project: Studio Associato DMP, Livigno
Structure: Ing. Piergiacomo Giuppani, Sondrio
Construction: EDIL DONA, Valdisotto
Drytech Tank: 2,175 m²
