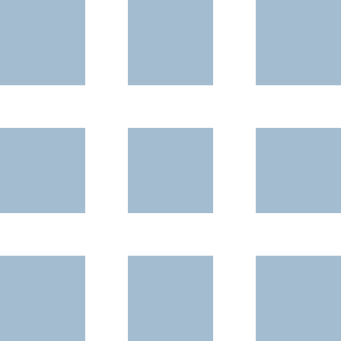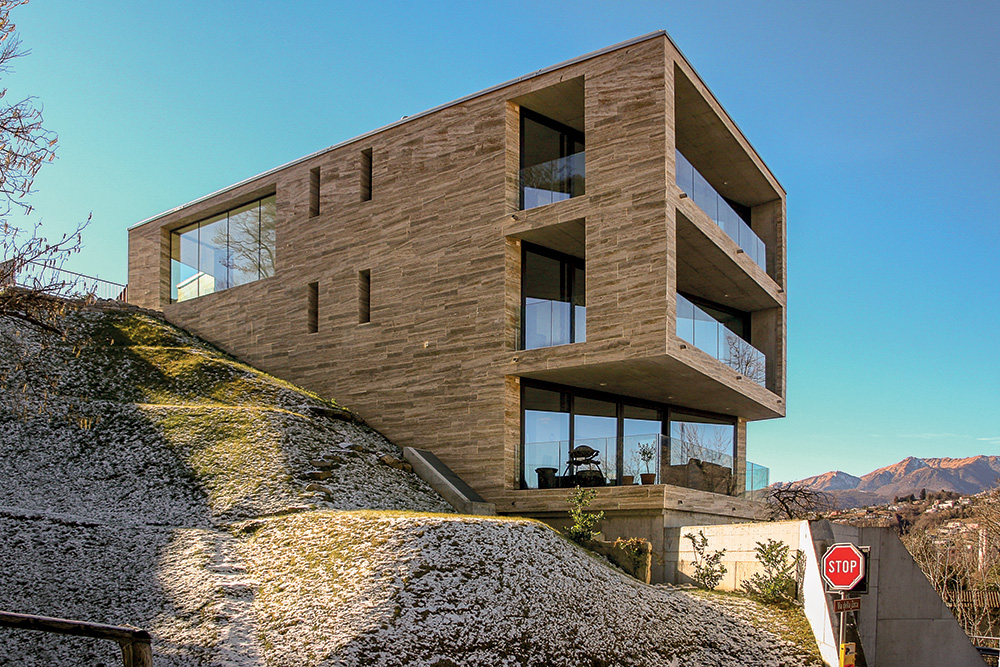Waterproofing the underground garage of a beautiful building with a completely windowed north façade.
Rules are made (also) to be broken.
The choice of Gieffe Studio’s project is dictated by the shape of the site and made possible by the performance of modern thermal insulation systems and materials.
The three-family villa is set in a sloping plot facing north-west, with a 270° view of the Cassarate valley, which ranges from the Denti della Vecchia to Lake Lugano.
Gieffe Studio has therefore designed ultra-panoramic window walls for the living areas, recessed and re-oriented with respect to the front of the building, thus guaranteeing the interiors natural lighting and correct sun protection in all seasons and favoring the view of the mountains on the north façade and of the lake on the west.
At street level there is the garage, connected to the floors by an internal lift, and built with a 700 m2 Drytech Tank. The main entrance is located on the south side, at the height of the third floor.
The rationalist design is made organic by the warm travertine stone cladding and the changing reflection of the mountains and the sky that is projected onto the large windows and the elegant glass railings.
The cut and the different tones of the stones lighten the large continuous wall on the mountain side, harmoniously inserting the volume into the gentle slope of the land.
Project: Gieffe Studio, Lugano
Structure: Eng. Lucini Cesare, Paradiso
Construction: Gtl, Gravesano
Drytech Tank: 700 m2





