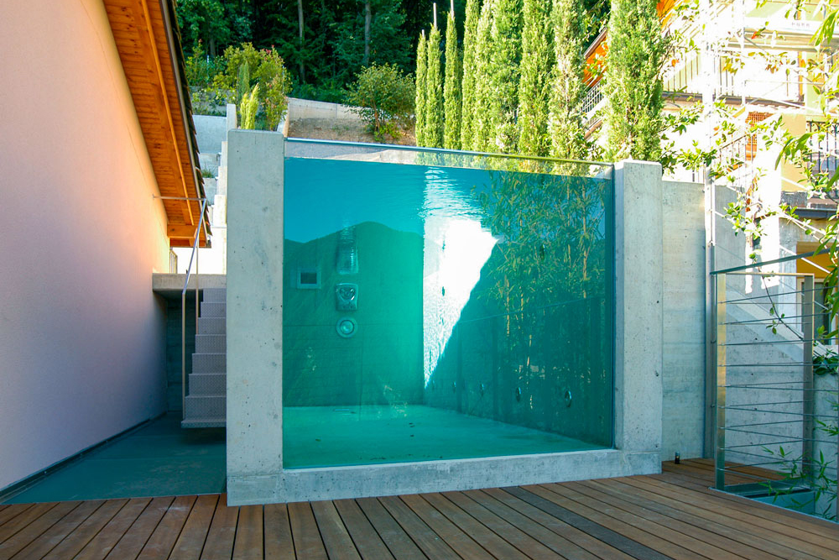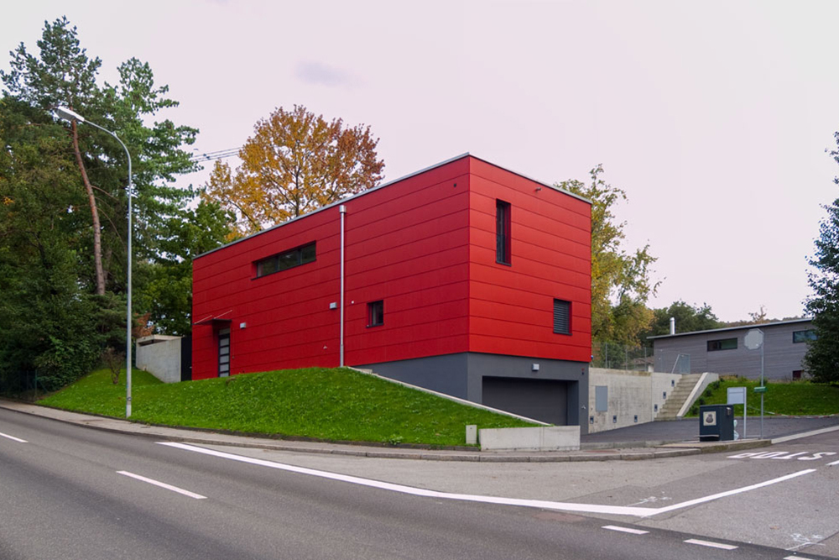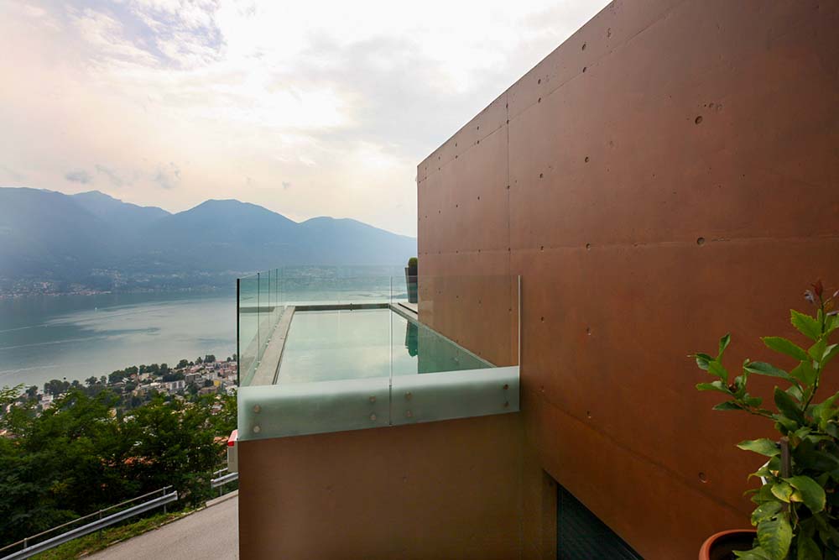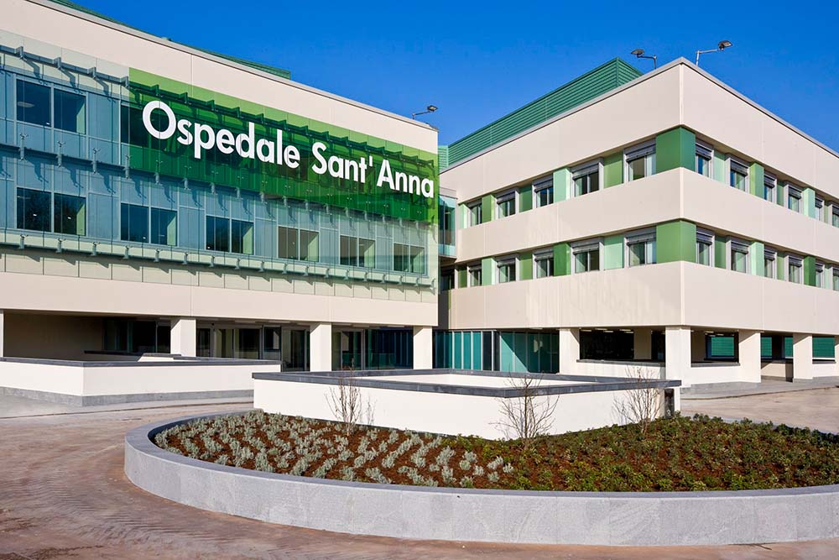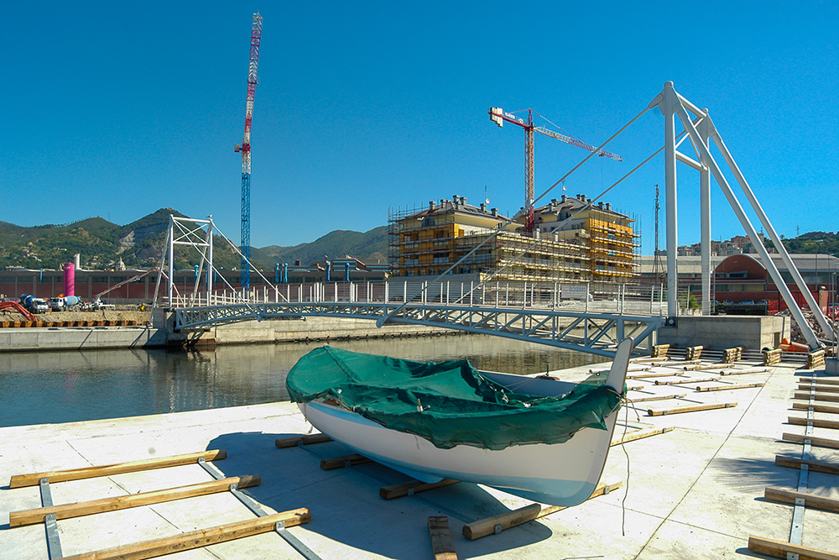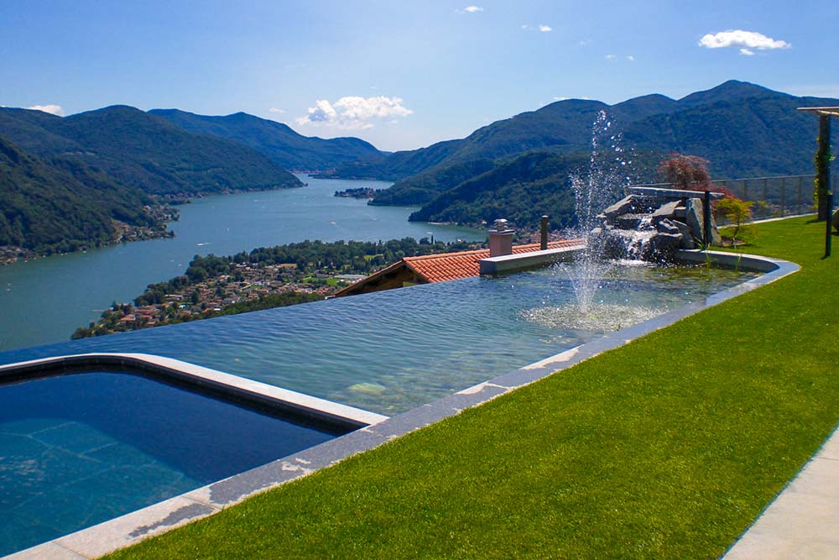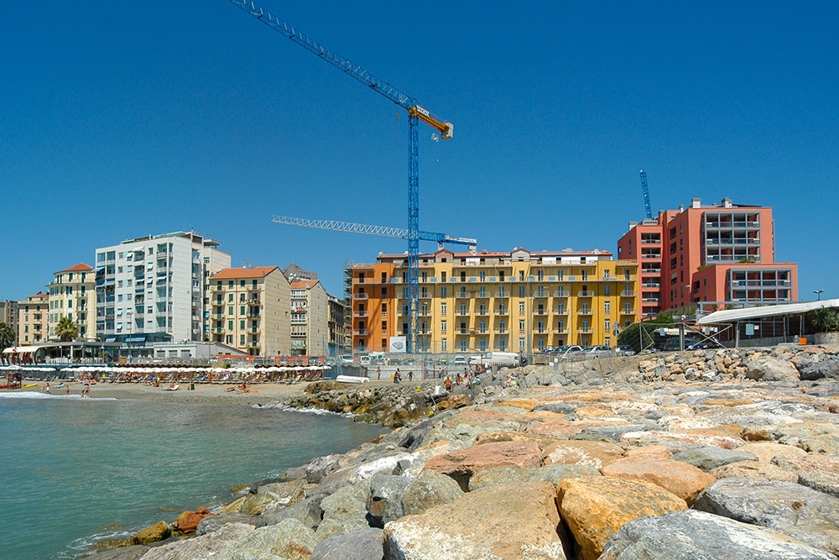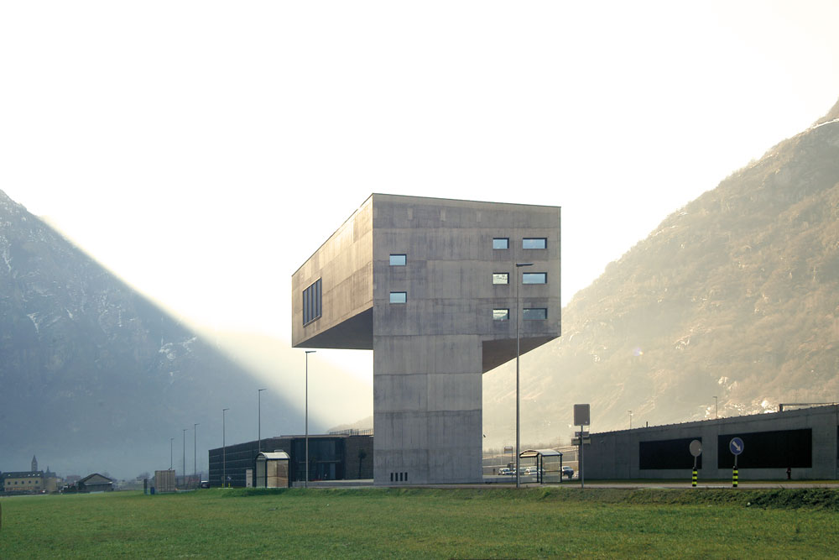The Drytech Tank waterproofing system was used for the sea inlet of the Città del Mare’s thermal plant, as well as for the two floors of the underground car park, which is exposed to a 5-metre water table, as can be seen from the jet pressure coming out of the pump shaft in the third picture.
The residential center La Città sul Mare in Savona, in fact, heats up in winter and cools down in summer by exploiting the sea temperature.
Excellent news for the sky arrives from the sea.
The plant is zero-emission and, using a renewable and free resource, provides a definitive solution to the problems of atmospheric pollution and the soaring costs of fossil energy sources.
The Savonate housing complex was built by Meraviglia Spa of Bulgarogrosso (CO) and was designed by the Technion Srl and Ellevi di Lecco design studios.
The 120 apartments are served by a heating system connected to a sea outlet, built on the boulder pier facing the complex.
The basic principle of the system is the substantially constant temperature of the sea water (about 18 ° in this stretch of coast).
The pipes of the heating and air conditioning system from the building run underground to the sea intake, where the heat pump is located, which uses sea water as a source or as a heat sink.
The transport of thermal energy takes place through the same water. Water that is sucked from the sea, brought up to the heat exchanger and, therefore, released.
The system has a positive energy balance: it supplies more energy (heat) than electricity needed for its operation (the ratio is at least 1 to 4 or higher, up to 1 to 6).
Structure: Technion and Ellevi, Lecco
Construction: IMM, Milano
