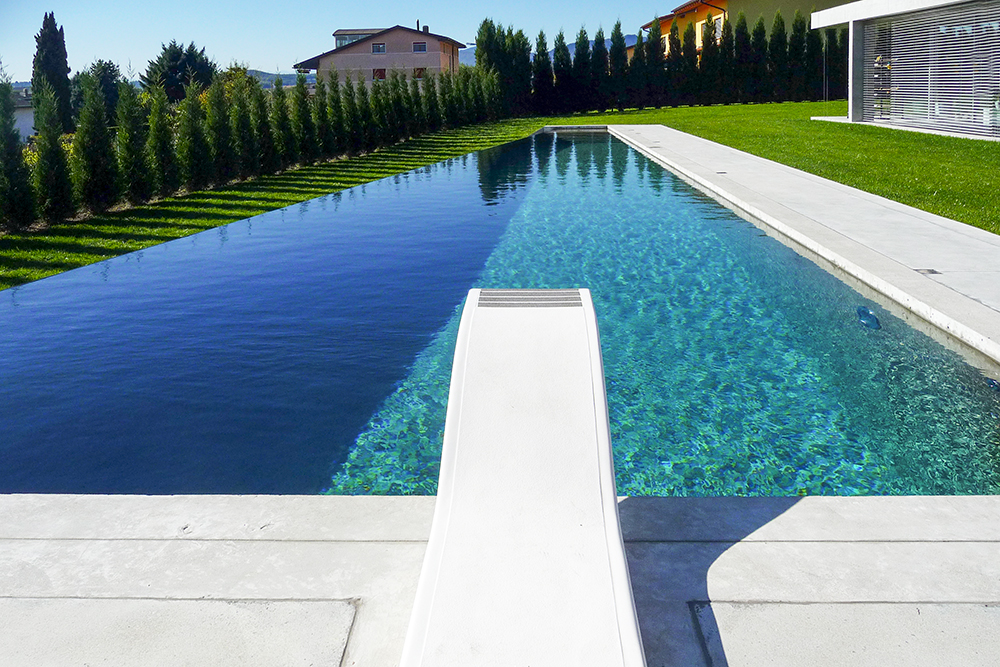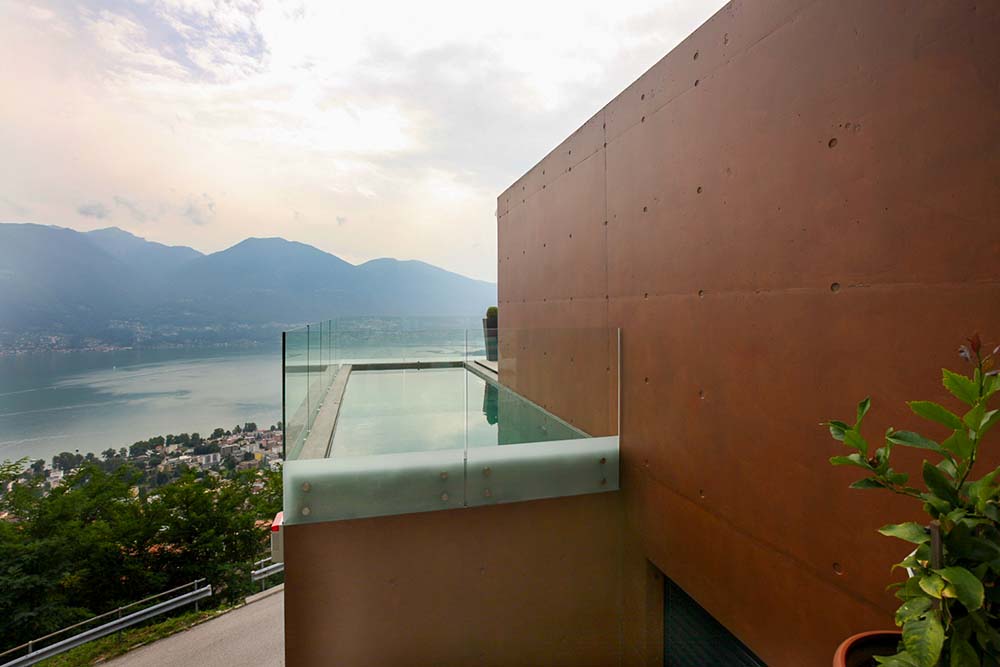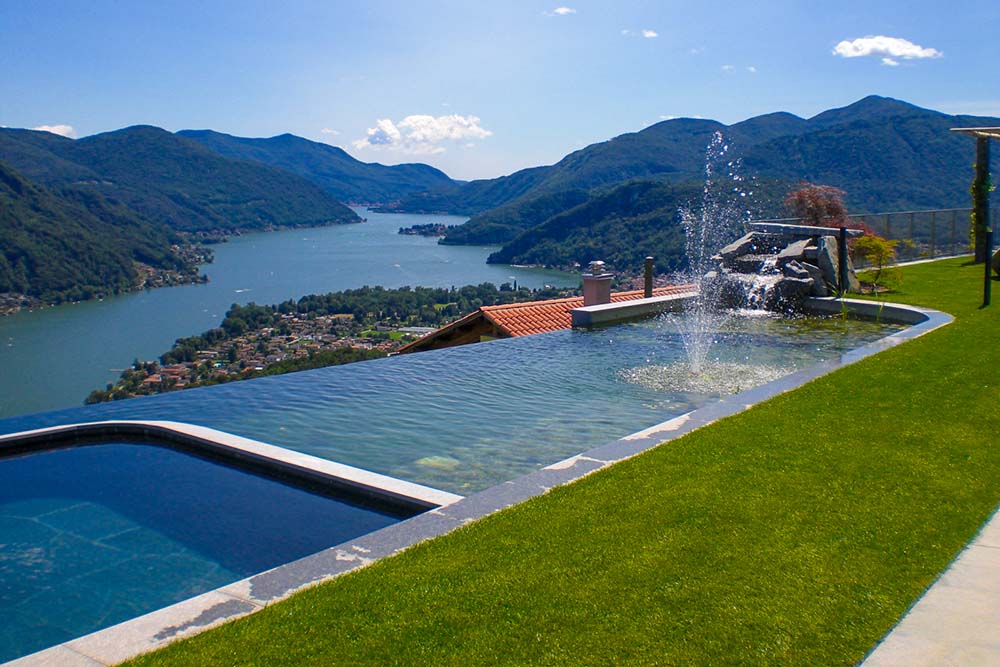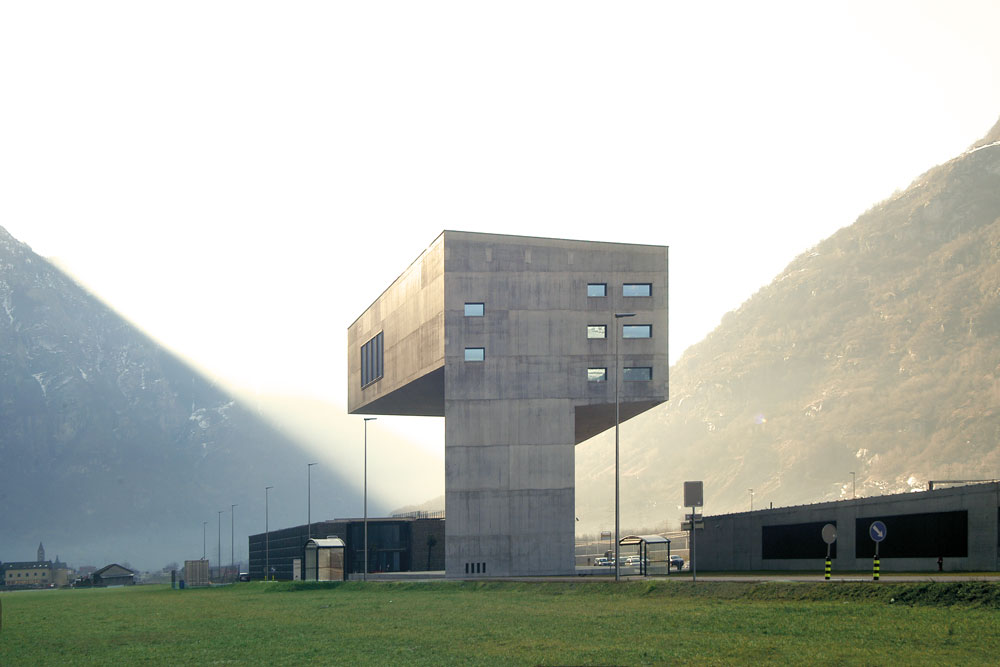The new car park of Marina of Loano has 400 parking spaces below sea level.
Loano is one of the most interesting tourist ports in Italy and the Mediterranean for pleasure boating.
The expansion of the Marina involved a surface area of 358,000 m2 and involves the construction of over 1,200 berths, with the possibility of mooring boats up to 50 meters in length.
The port and city are served by a car park with 1000 parking spaces, of which 400 are underground. Or rather, submarines.
The underground car park of the Marina di Loano, created with the Drytech Tank System, drops 4 meters below sea level.
Structure: Mi.Pr.Av, Milan
Construction: Marcora SpA, Milan
Drytech Tank: 7,700 m²




