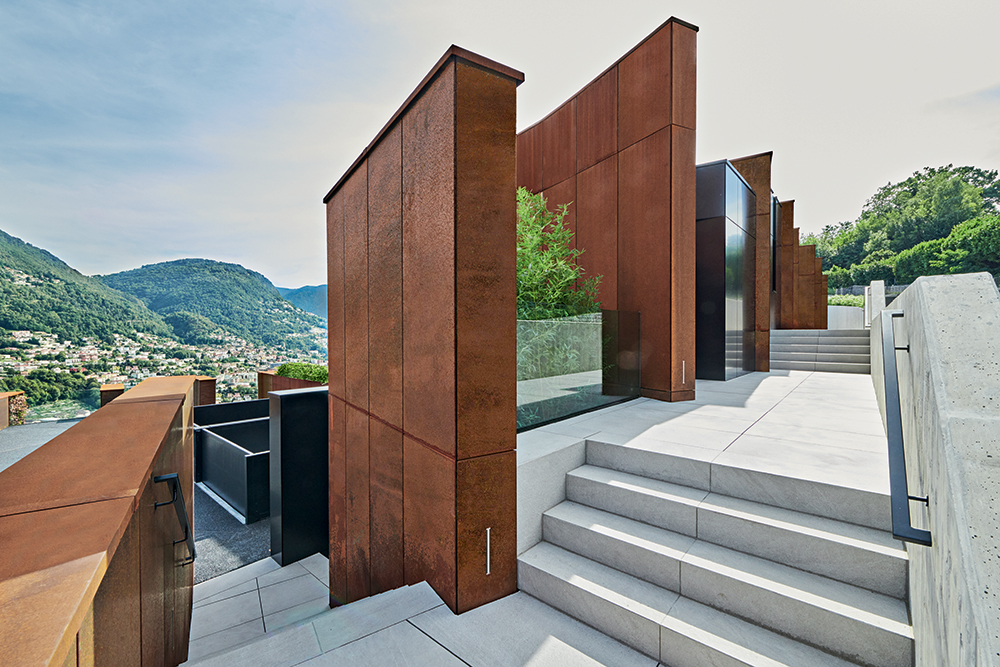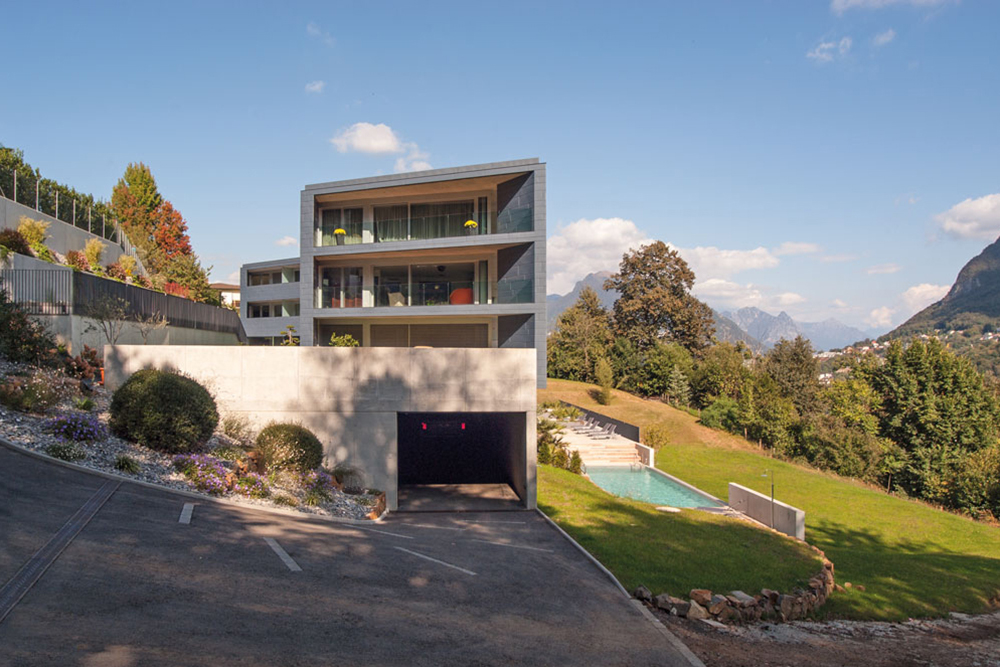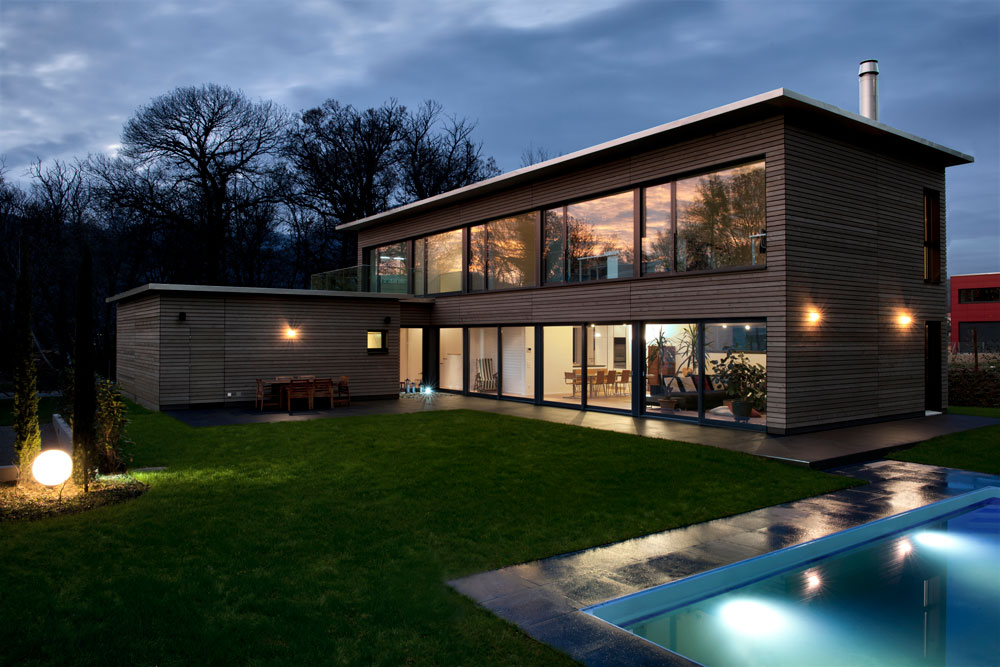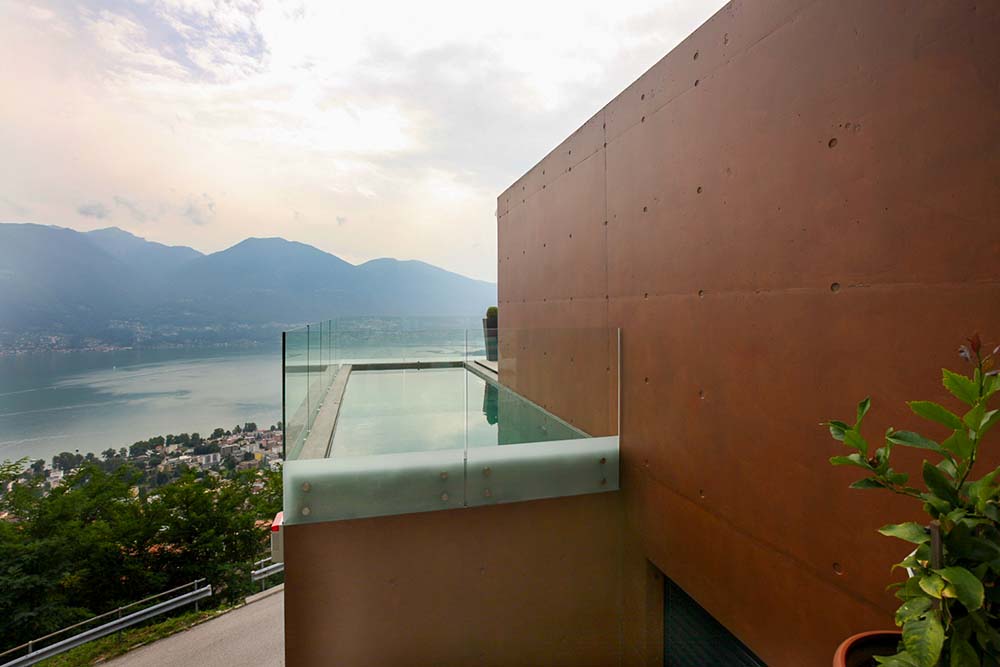The waterproofing of swimming pools, garage, spa and lift pits of the Blade villas was realised with the Drytech Tank system.
For architect Mino Caggiula “Designing means reworking what we have absorbed to find new solutions. Blade is the product of the experience lived inside a work of art by the American sculptor Richard Serra.”
The Ticino architect feels it is “a great responsibility to leave a balanced and integrated mark on the territory, capable of generating a harmonious connection with the space and the surrounding landscape.”
The operation was to carefully “scratch” the hilly terrain through the insertion of curved Cor-Ten steel blades, positioned so as to prospectively override the view of the forest to the south and lead the gaze towards the lake.
Organized into two separate blocks, the housing units are divided by a system of primary and secondary blades. The distribution on two levels also generates large terraces, which take on the dimensions of real private hanging gardens.
Tognola Group, which is the promoter and general contractor of the project, also developed the interior design of the villas. The complex also includes a wellness area reserved for residents, with gym, sauna and Turkish bath, plus an outdoor swimming pool.
Promoter: Tognola Group, Lugano
Project: Architect Mino Caggiula, Lugano
Strutture: Engineer Alessio Casanova, Pazzallo
Construction: GTL, Gravesano
Foto: Paolo Volonté
Drytech Tank: 2’875 m2



