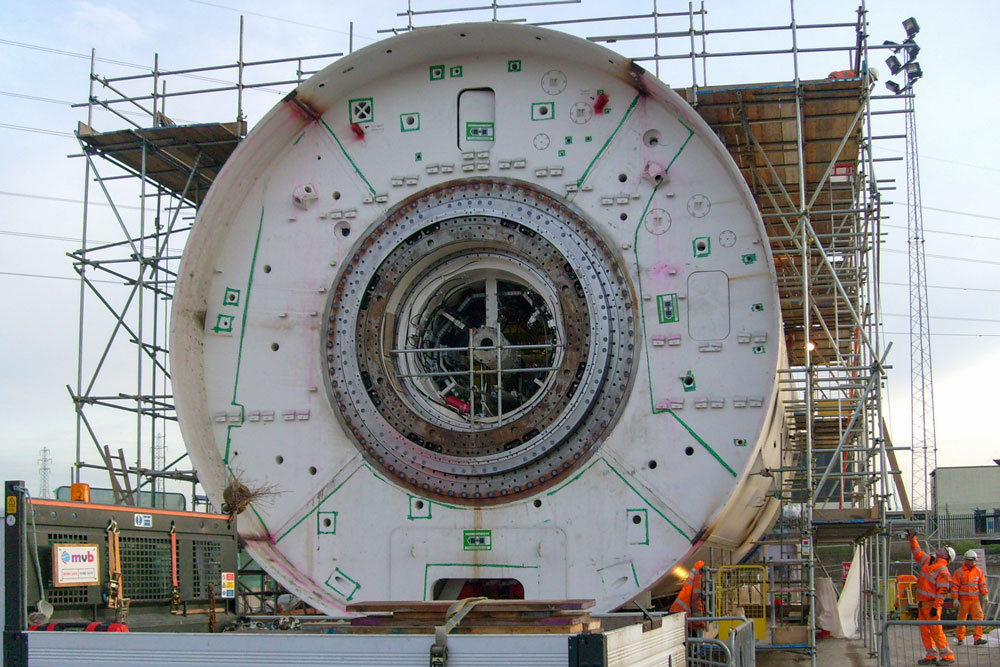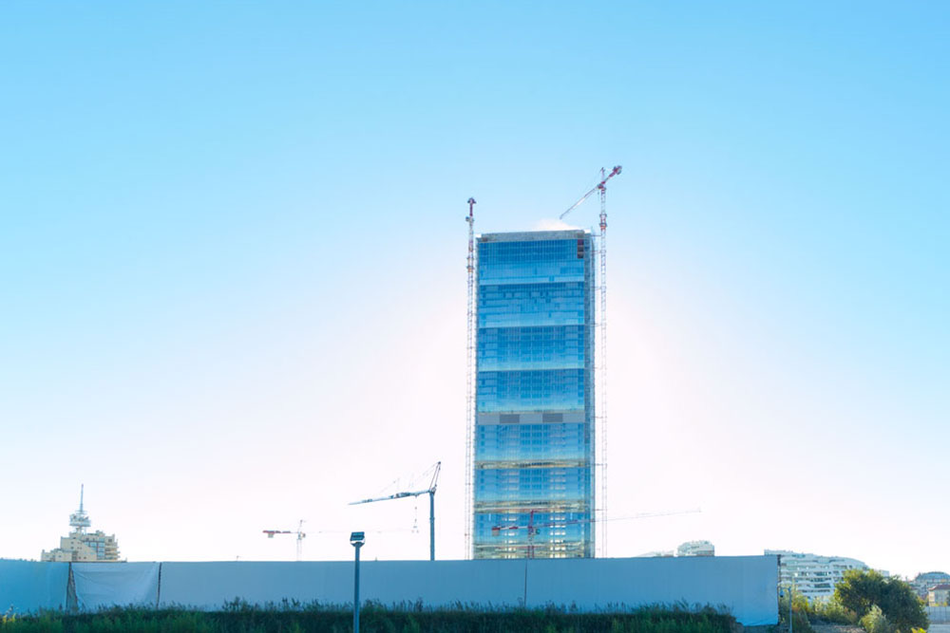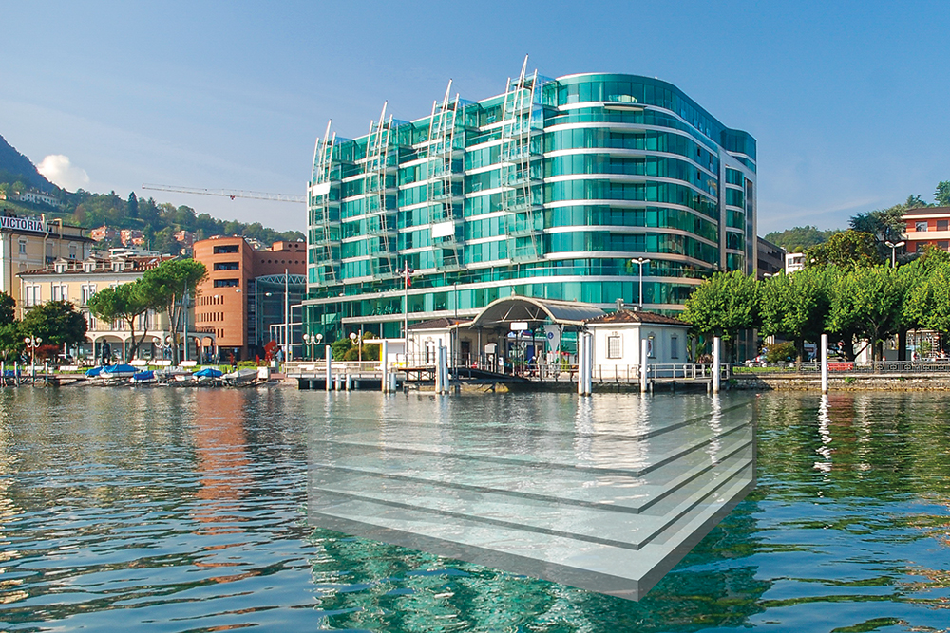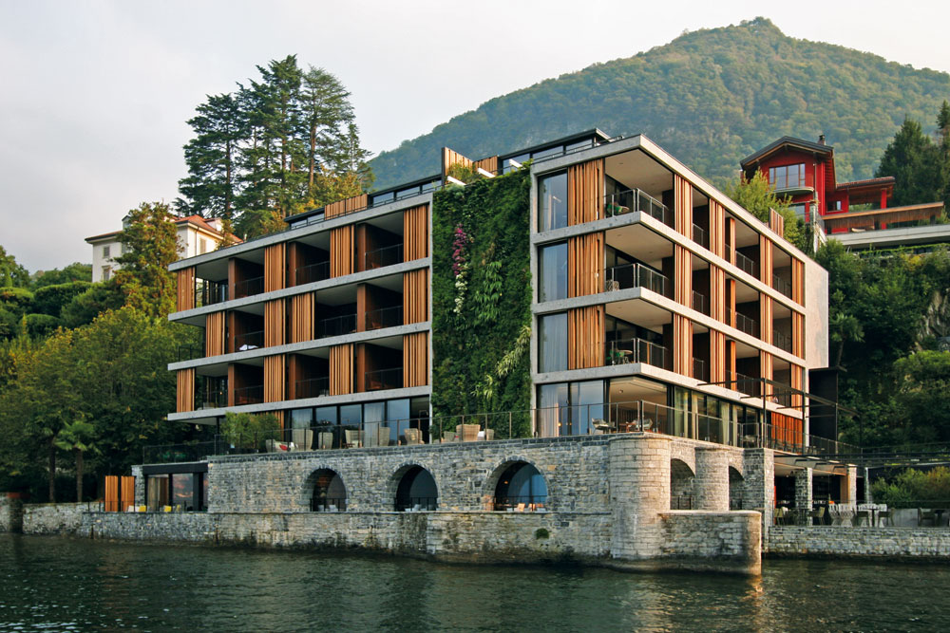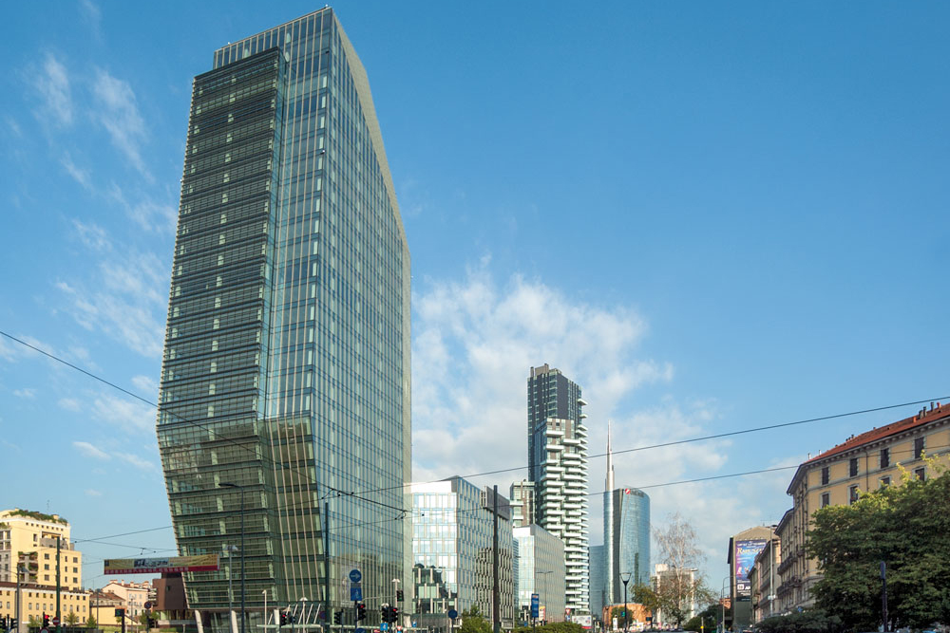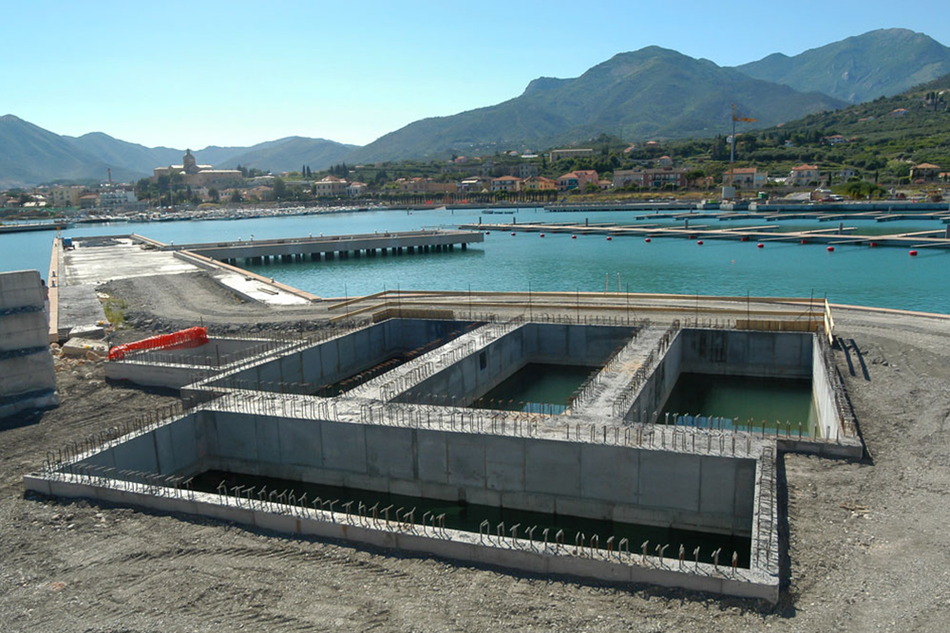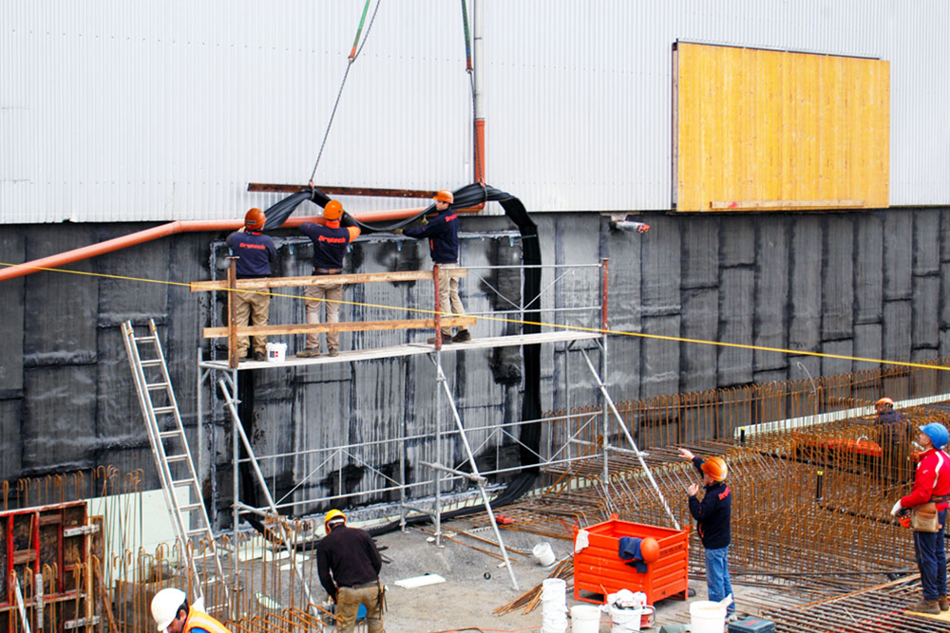Drytech realised the waterproofing of one of the main pipes of the London sewage system with the Drytech Tank system.
The Lee Tunnel is one of the two pipelines that convey an average of 39 million tons per year of wastewater, coming from 35 sewer pipes, built in the Victorian era as part of the network that still serves London, after 150 years.
The works began in September 2010 at the Beckton treatment plant, with the construction of the first of the four 80-meter wells, waterproofed by laying DRYset channels in the joints, then sealed with DRYflex resin injections.
The sections of the 120-meter-long milling machine were then lowered through the shaft, which in 2012 began excavating the connection tunnels, with a diameter of 7 meters.
The infrastructure is part of the strategic plan to improve and ensure the health of the Thames waters. The system routes discharges from London’s largest surplus sewer to Mills Abbey Pumping Station in Stratford, which handles 40 per cent of the total waste.
The four miles of tunnel were built beneath the Borough of Newham, from Abbey Mills to Beckton. The new tunnel helps prevent more than 16 million tonnes of sewage mixed with rainwater from overflowing into the River Lee each year, capturing and transferring it to Beckton’s sewage treatment facilities, which are in turn being expanded by 60 per year. one hundred to cope with the increase in volumes handled.
This is the deepest tunnel ever built in London. This involved excavating in conditions of high groundwater pressures, along four miles of extraordinarily abrasive soil and without lateral vent pipes.
Owner: Thames Water Utilities, London
Structure: Engineer Emmanuel Costes, London
Construction: Morgan Vinci Bachy JV, London
Waterproofing: Drytech UK, London
