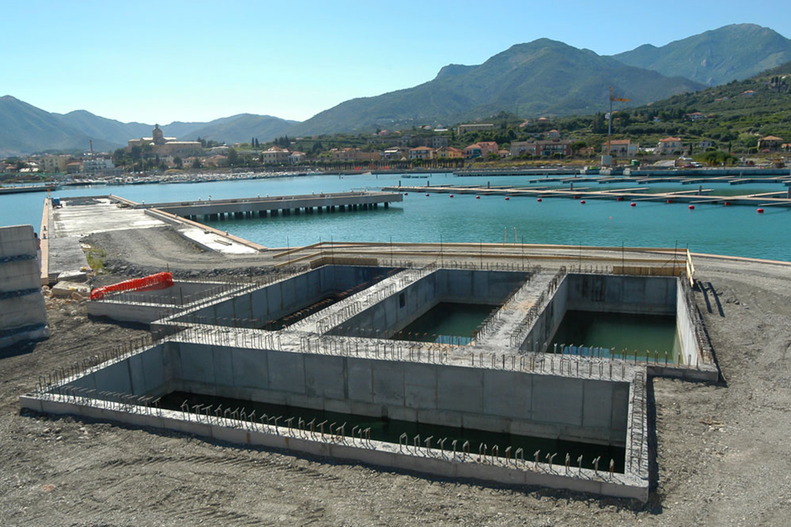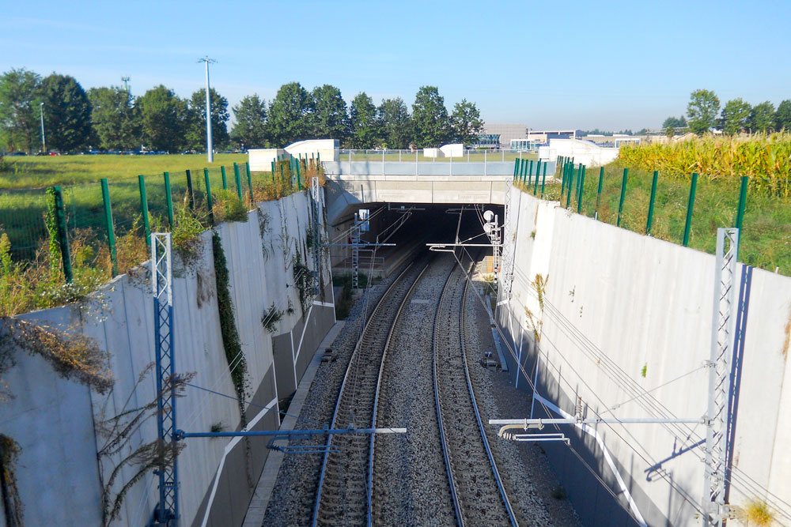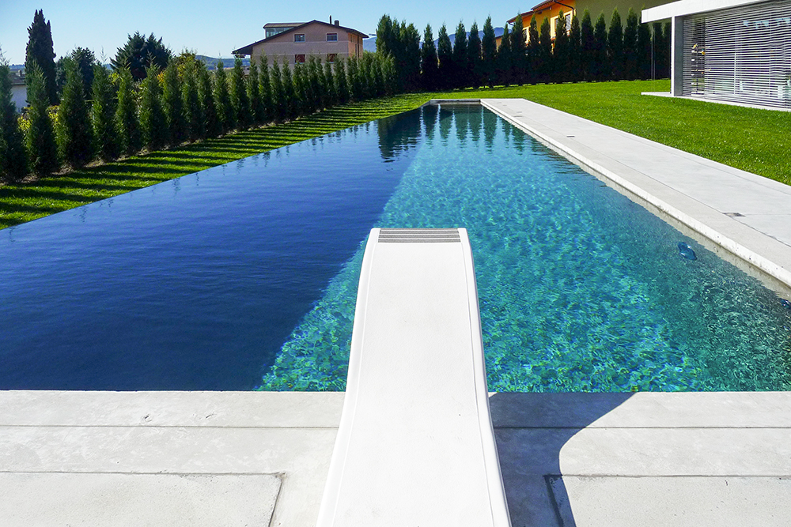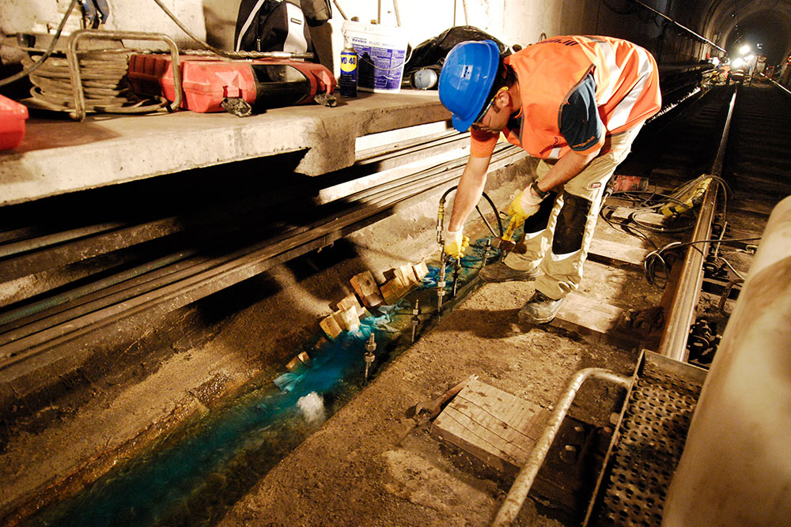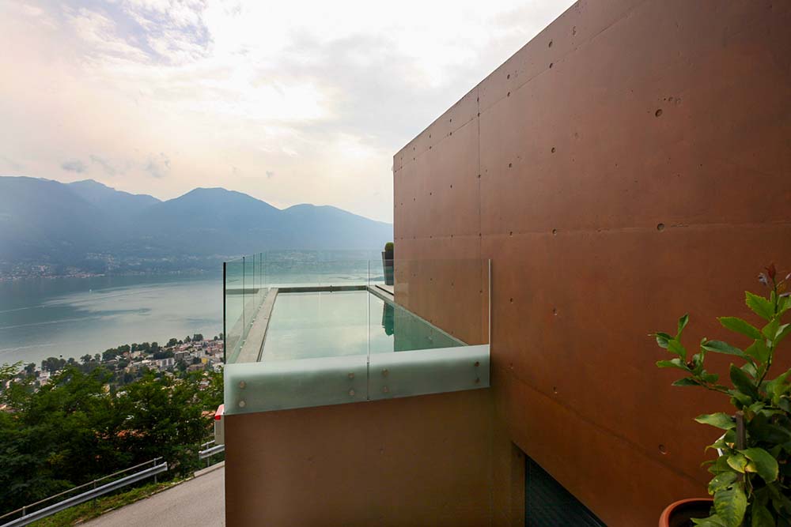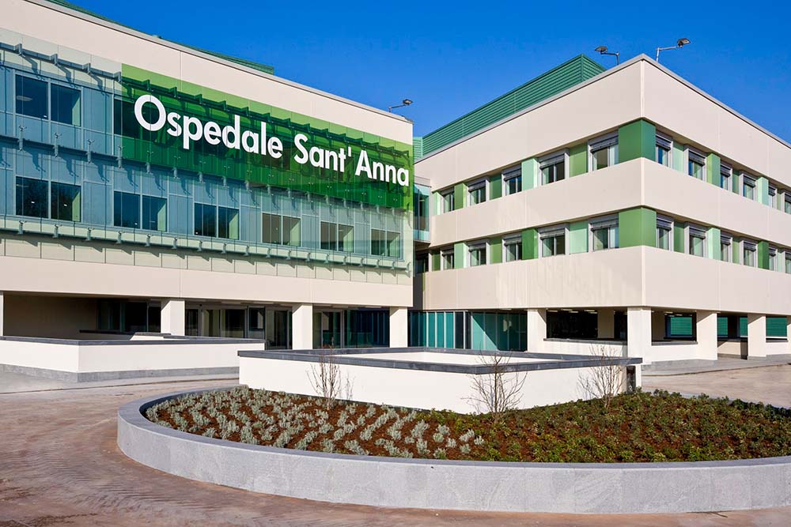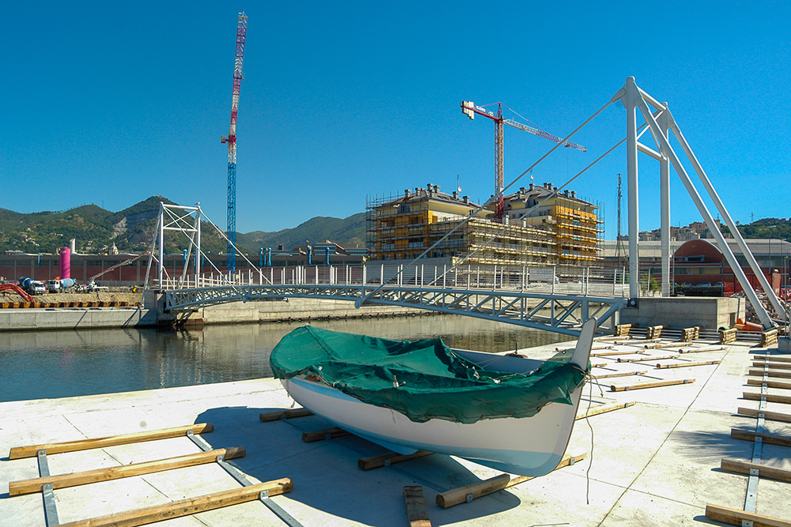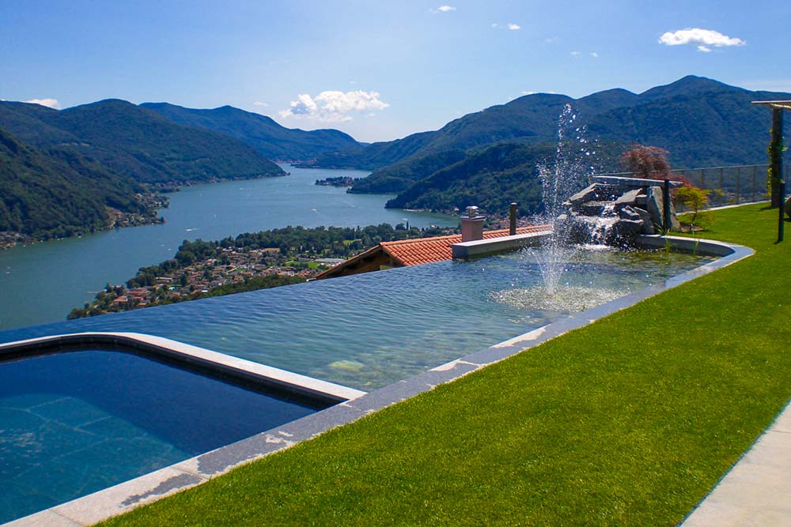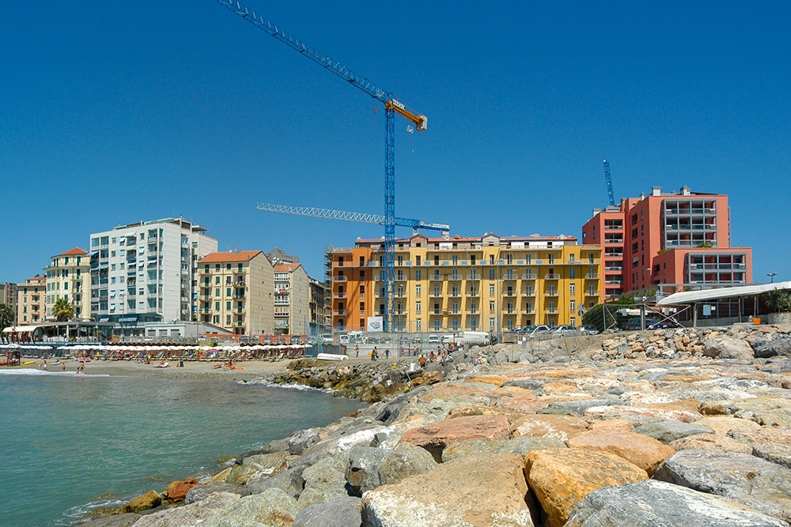The waterproofing of the fuel tanks of the Loano marina represents the perfect application of the characteristics and qualities of the Drytech Tank.
The tanks of the new Loano harbour were built ashore by the company PB Lavori Marittimi Srl of Ancona in prefabrication on the pier and then launched at sea.
The construction of prefabricated tanks has the advantage of a more practical processing and with a higher quality standard, since the jet in water often produces gravel nests, regardless of the expertise and care of the diving technicians.
Where transport does not constitute an obstacle, the prefabricated tank is therefore preferred.
The tanks were built on the dock of the shipyard area of the new port of Loano and Drytech Engineering collaborated with the designer already in the design phase, for the aspects related to waterproofing and the problems of transporting the tanks.
Made of XS2 exposure class waterproof concrete (submerged constructions in a marine environment), the tanks were again injected on the ground with DRYflex acrylic resin, which waterproofed the joints and shrinkage cracks by pressure. We then proceeded to lift and launch by sinking.
The 4 tanks were then welded with a crowning casting. Also this joint, prepared with the DRYset injection channel, was waterproofed for its entire thickness with DRYflex resin. After emptying it was therefore possible to carry out the final testing.
The Drytech Tank as a whole, and the DRYflex resin in particular, must ensure impermeability from aggressive elements such as sea water.
Construction: PB Maritime Works, Ancona
Waterproofing: Drytech Italy, Como
