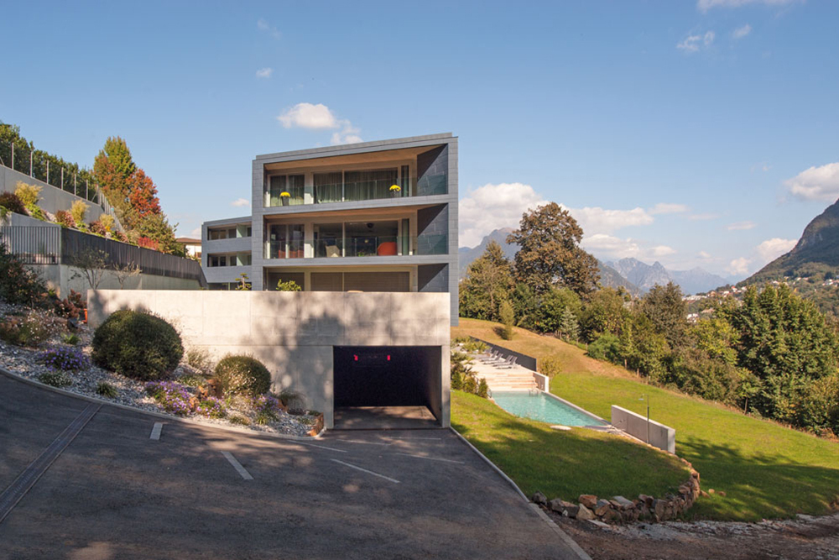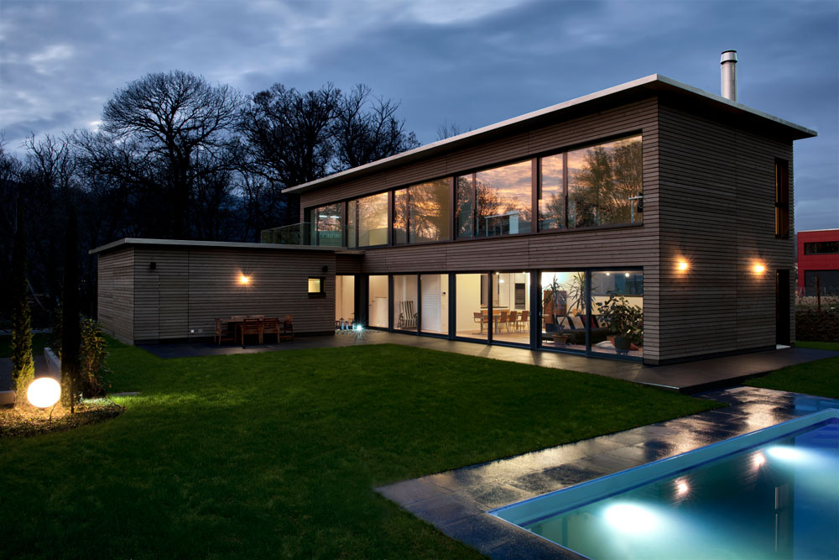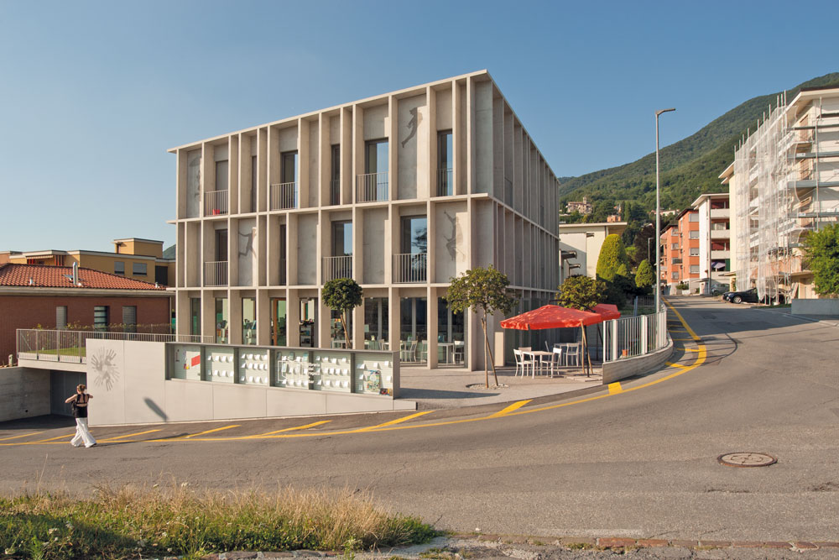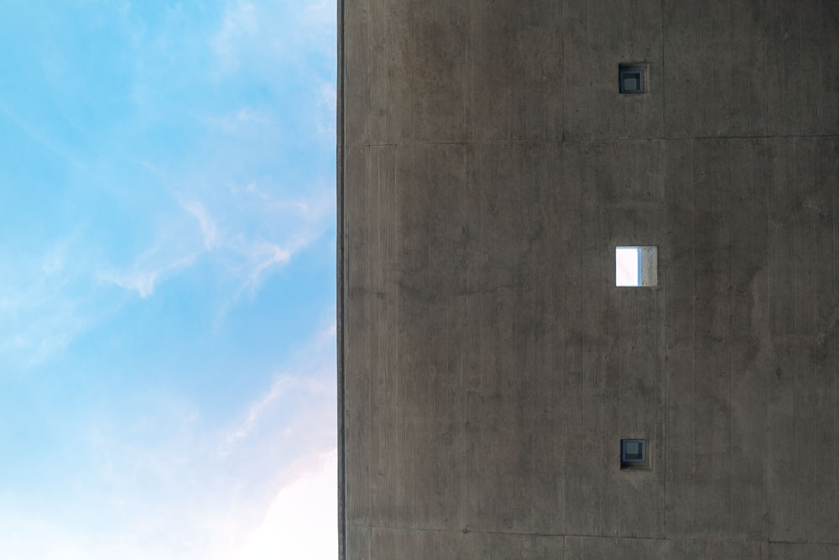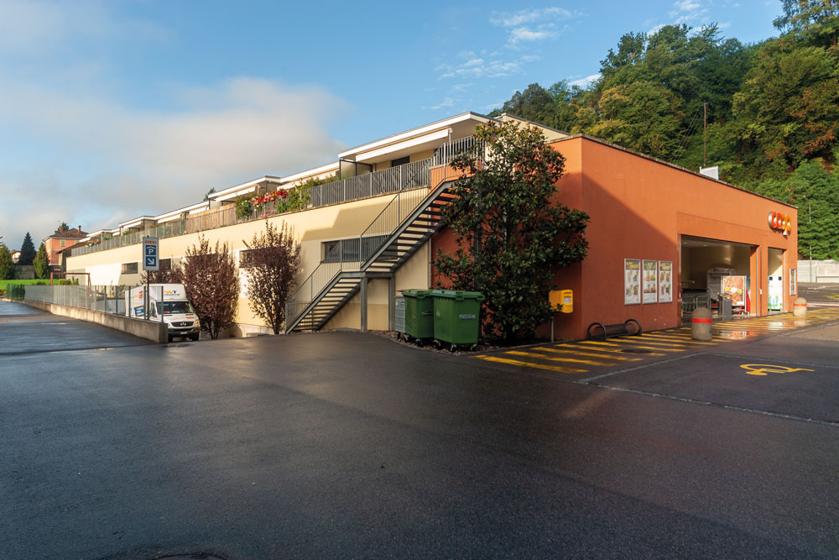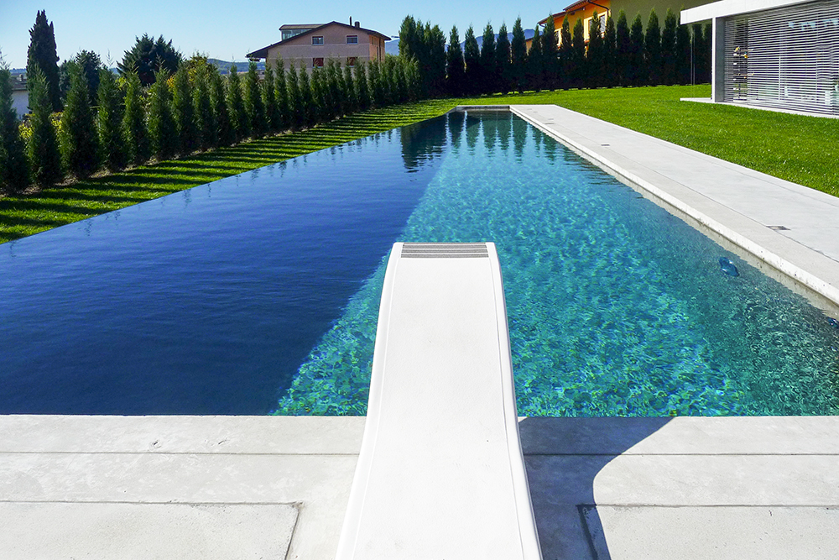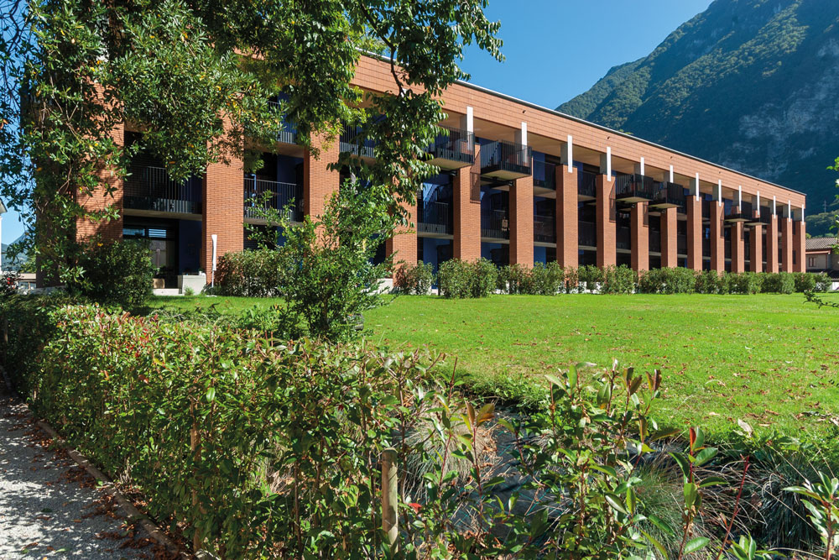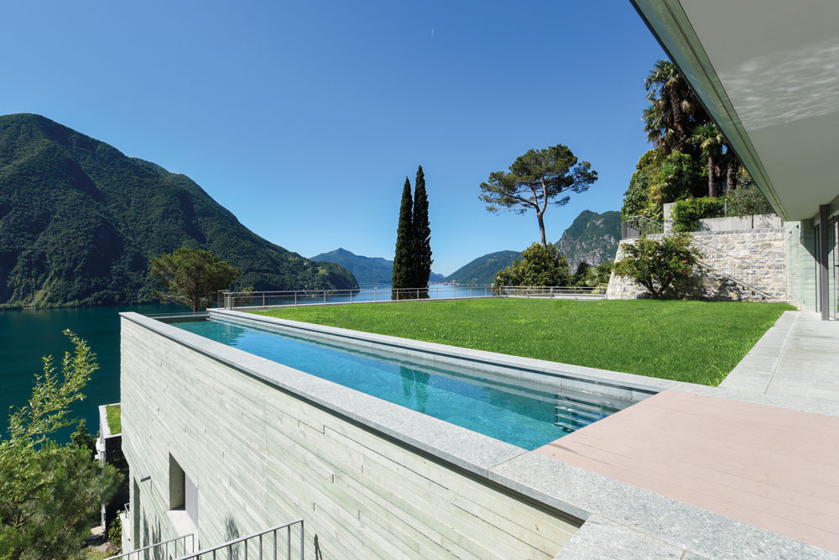The waterproofing of the underground garage, the technical rooms and the swimming pool of the Residenza Eos du Parc in Montagnola was carried out using Drytech Tanks.
Residence du Parc is located in a clearing in the Montagnola wood, on the Golden Hill overlooking Lugano.
A private park of 6,000 m2 with an outdoor swimming pool and views of the surrounding mountains.
The residence has two underground levels which house the garage on -1 and -2 laundries, cellars and technical rooms.
On the ground floor, in addition to the main entrance, there is the SPA and fitness area.
The location and development of the building adapt to the morphological profile of the land and relate to the neighboring maps to produce the maximum possible integration with the surrounding natural environment and with the solar arc.
Drytech has built the underground waterproof structures in exposed concrete and the swimming pools with the Drytech Tank system.
Project: Gieffe Studio, Lugano
Structure: Studio d’Ingegneria BRC, Agno
Construction: GTL, Gravesano
Drytech Tank: 1’900 m2
