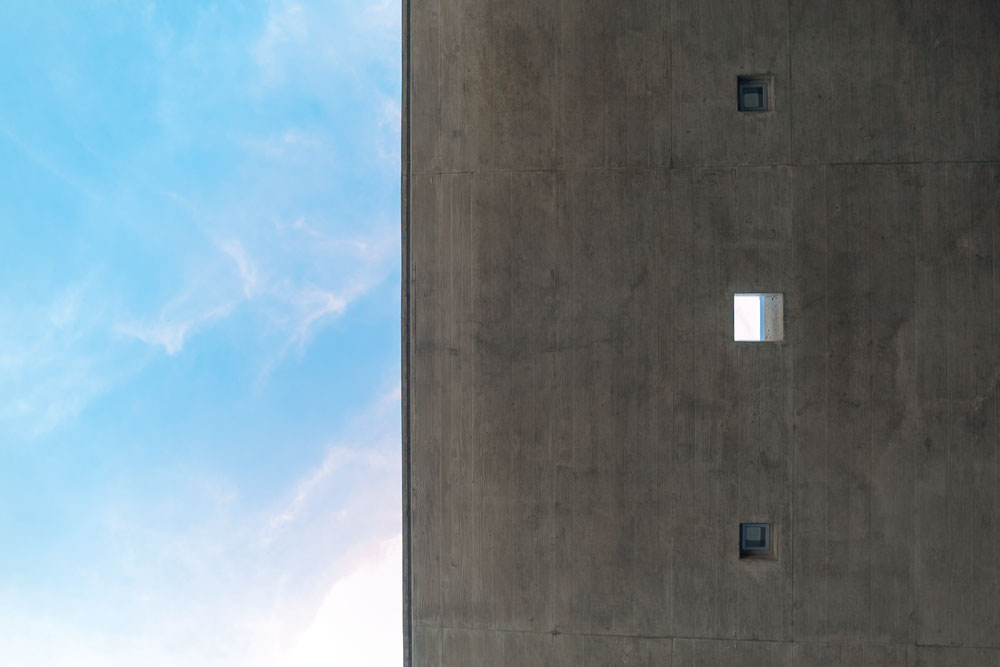The waterproofing of the underground technical rooms of the Chiasso crematorium was realised with a Drytech Tank made of fair-faced waterproof concrete.
The architect Paolo Andreani conceived the new crematorium in Chiasso. The structure, located in the center of the municipal cemetery, is characterized by an evocative perspective opening and an engaging permeability to natural light and the sky.
Crossing the entrance to the cemetery, the crematorium appears as a sort of rationalist arch. A door, a passage beyond which you can see, in a long perspective, the final limit of the burial ground.
The side volumes are hidden from view by cypresses, so the central nave appears as a dividing line between the earth and the sky.
Walking along the nave, welcomed by a bronze deposition by the sculptor Ivo Soldini of Ligornetto, we discover small openings with a square section that adorn the ceiling with glimpses of the sky.
In the center of the nave there is an altar above which a circular opening in the roof reaffirms the sense of transcendence of the place. The skilful use of natural and indirect light finds its apex in the rooms of the lateral bodies.
The full-height glass walls overlook minimal gardens, enclosed by perforated walls. The outside world is perceived behind a curtain and the light falls softly from above.
The architecture of these environments arouses the protection of an embrace and promotes meditation. The farewell rooms and the ceremonial hall – with the large stained glass window by the Swiss artist and glassmaker Servais Bastian Grivel – convey a sense of peace and harmony.
Ownership: Associazione Ticinese Cremazione, Chiasso
Project: Arch. Paolo Andreani, Chiasso
Structure: Ing. Chiesa e Partners, Chiasso
Construction: GTL, Gravesano
Drytech Tank: 530 m²
