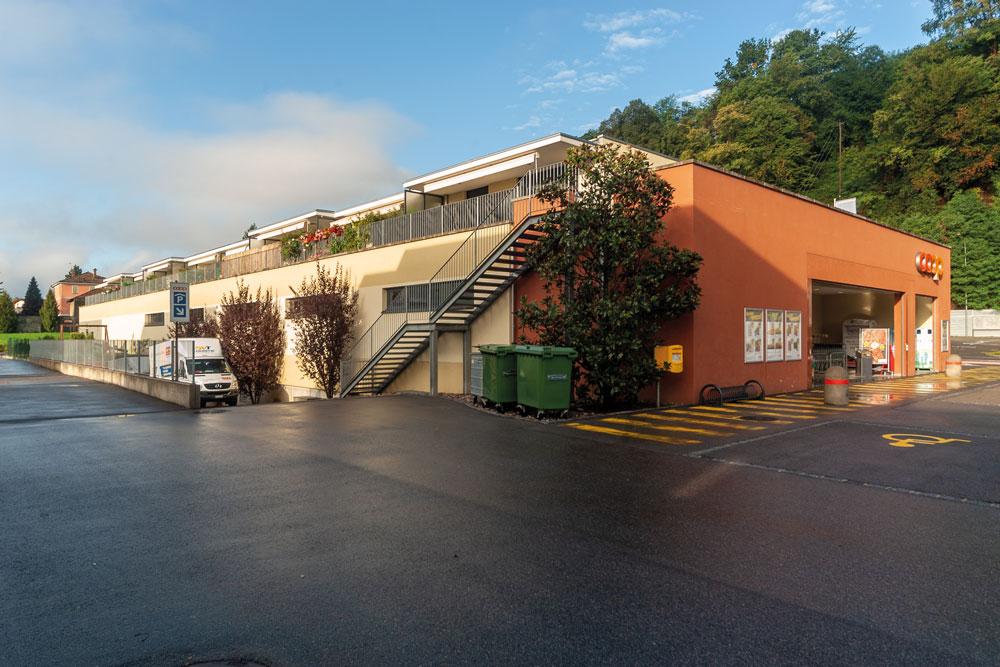In Magliaso, MPN Ingegneria has designed a mixed residential and commercial complex, consisting of several buildings connected by the common underground garage.
In the hypogeum areas without buildings above ground, the Drytech Tank was closed by the waterproof slab.
The main body is intended for the supermarket and, in the basement, for the customers’ garage.
Eight apartments have been built above the supermarket.
On the opposite side of the internal road there are three buildings, plus a tower that houses a cafeteria. Below this area extends the garage with the residents’ private parking lots.
The underground parking of the supermarket and that of the residents are connected by a tunnel with a shutter which is located below the internal road.
The mixed destination makes the complex lively and lively during the day, and quiet and relaxing from the evening onwards.
The block is in fact located a few meters from the lake shore and is bordered to the east by the cycle-pedestrian street of Magliaso.
Project: MPN Ingegneria, Bioggio
Structure: MPN Ingegneria, Bioggio
Construction: Impresa Beloedil, Melide
Drytech Tank: 1’360 m2
