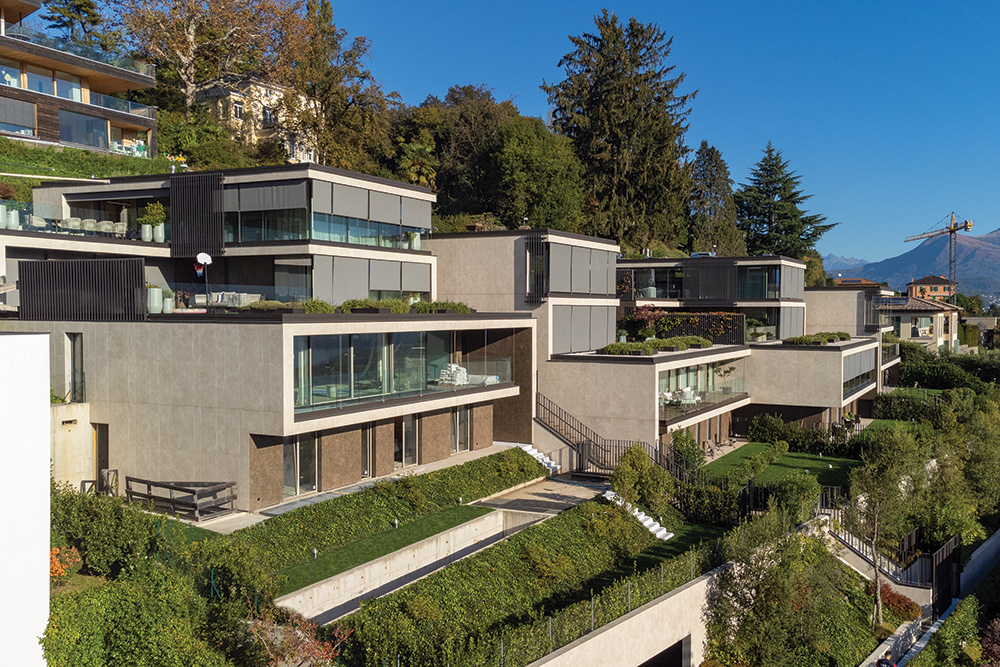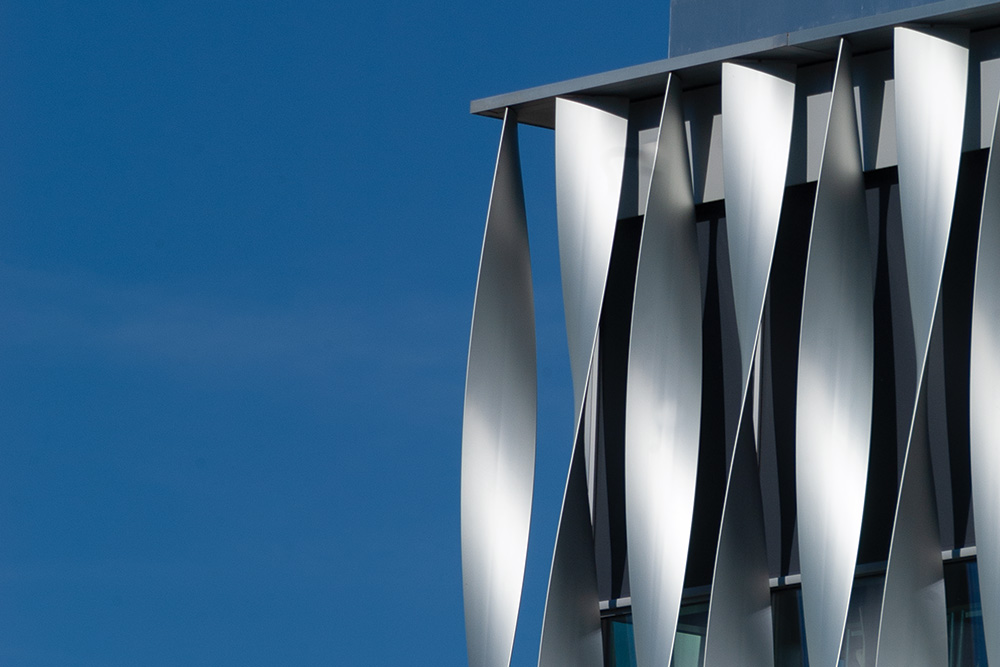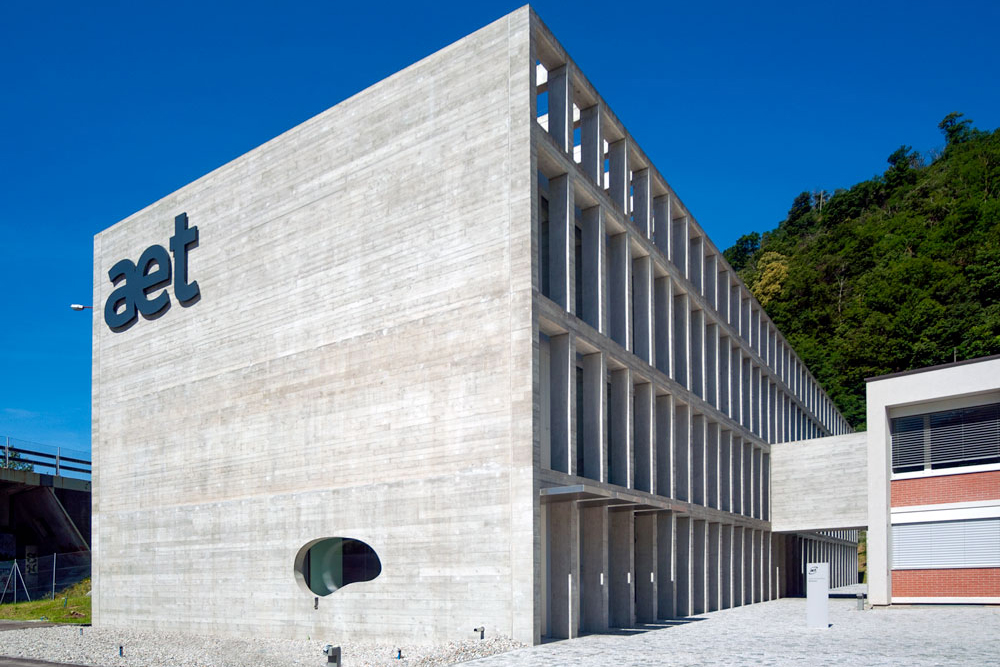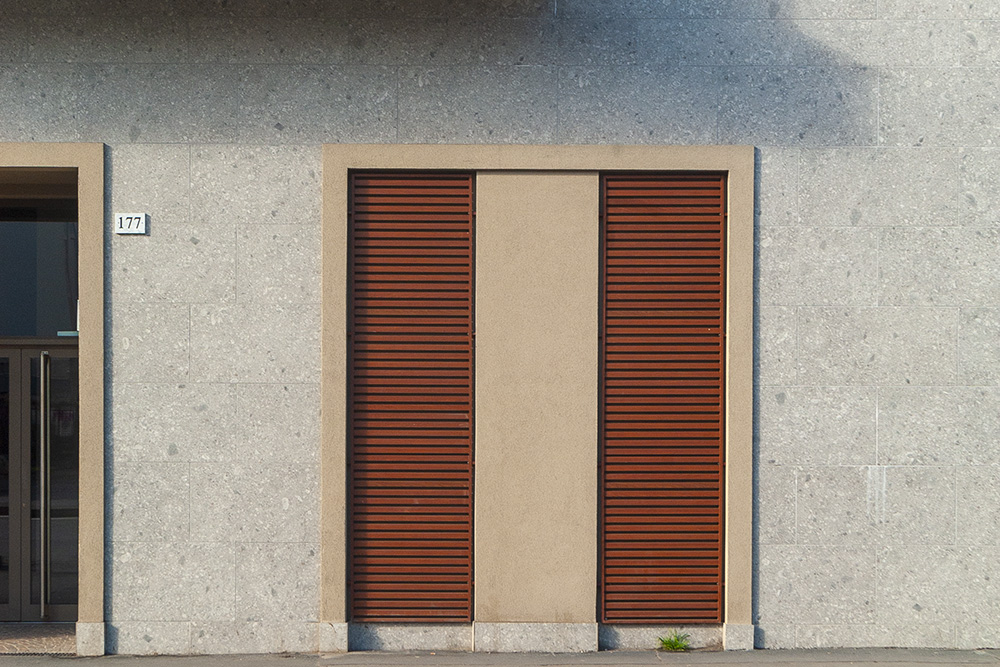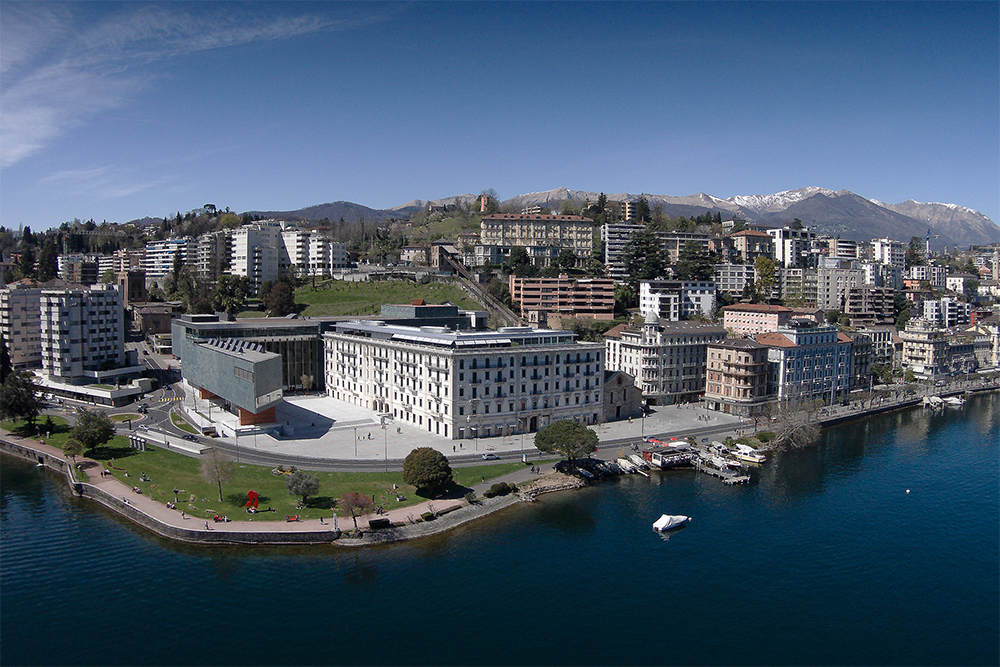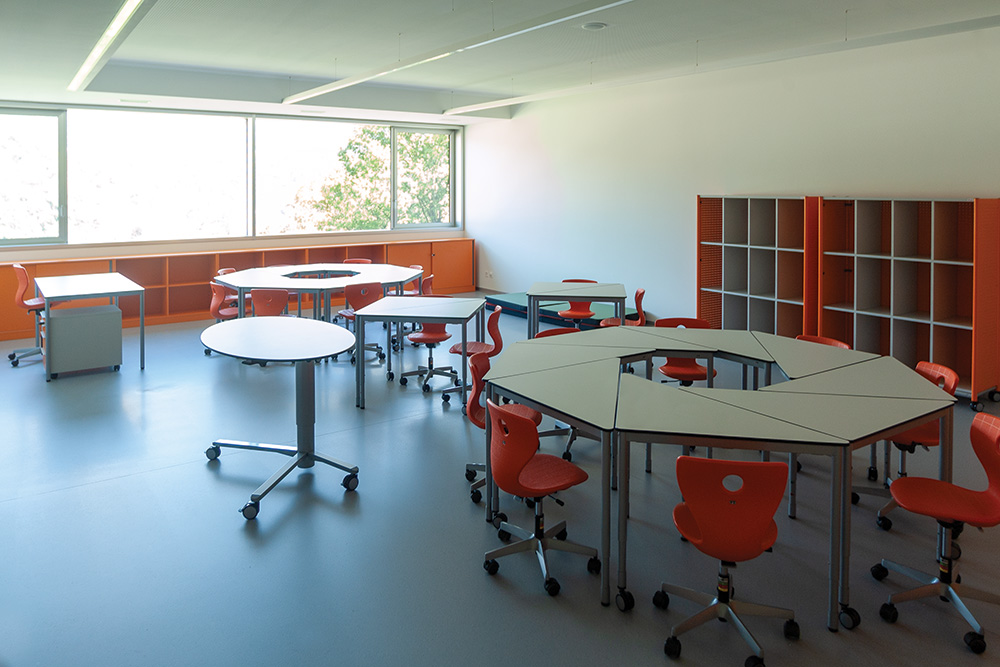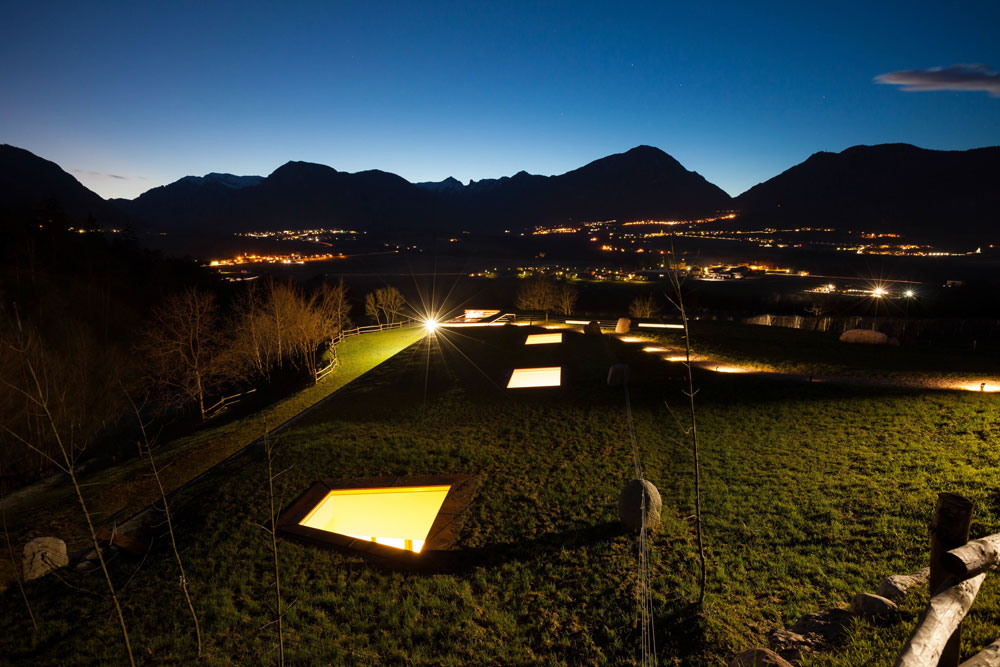The waterproofing of the underground gymnasium of the Massagno primary school with the Drytech Tank structure made it impermeable to both water and radon.
This is the story of a beautiful elementary school from the 1960s that wants to continue to be beautiful in the new millennium. Where beautiful means adequate to the needs of modern pedagogy.
With this objective, the project by the Durisch + Nolli and Giraudi Radczuweit Architetti studios proposed the integral maintenance of the body of the school designed sixty years ago by Arch. Finzi, updating it through a process of reorganization, adaptation and expansion.
The spaces have been rethought on the needs of contemporary teaching, which requires larger classrooms to allow for dynamic teaching, with flexible spaces divided into different areas of activity.
The school complex was then expanded and completed with the construction of a double gymnasium and a canteen for pupils and teachers.
The double gymnasium dug into the ground made it possible to maintain a proportionate volume with the school building.
The hypogeum consists of a 4,000 m² Drytech Tank structure, impermeable to both water and radon.
The roof of the gymnasium, on which the new school canteen also stands, is a completely accessible space: a large public square also for the use of the population.
Among the different access routes to the level, the long staircase perfectly camouflaged in the architectural lines of the south facade stands out for its architectural quality.
The complex is presented as an open system connected with the city, with which it dialogues and interacts beyond the educational function.
The outdoor public spaces are in fact characterized by a great variety of themed places: from the birch park to the basketball court, from the lavender hanging planter to the long pool / fountain that borders the canteen square on one side.
But the school-city integration is confirmed by the extensive mending of the pedestrian connections that characterize the urban fabric of Massagno.
The area is permeable and inclusive and invites to be crossed because it offers direct and safe routes.
The school becomes a daily presence for the whole community.
Property: Comune di Massagno
Project:
Durisch + Nolli Architetti, Massagno / Giraudi Radczuweit Architetti, Lugano
Structure: Lurati Muttoni Partner, Mendrisio
Construction: Quadri SA, Cadempino
Drytech Tank: 4,000 m²

