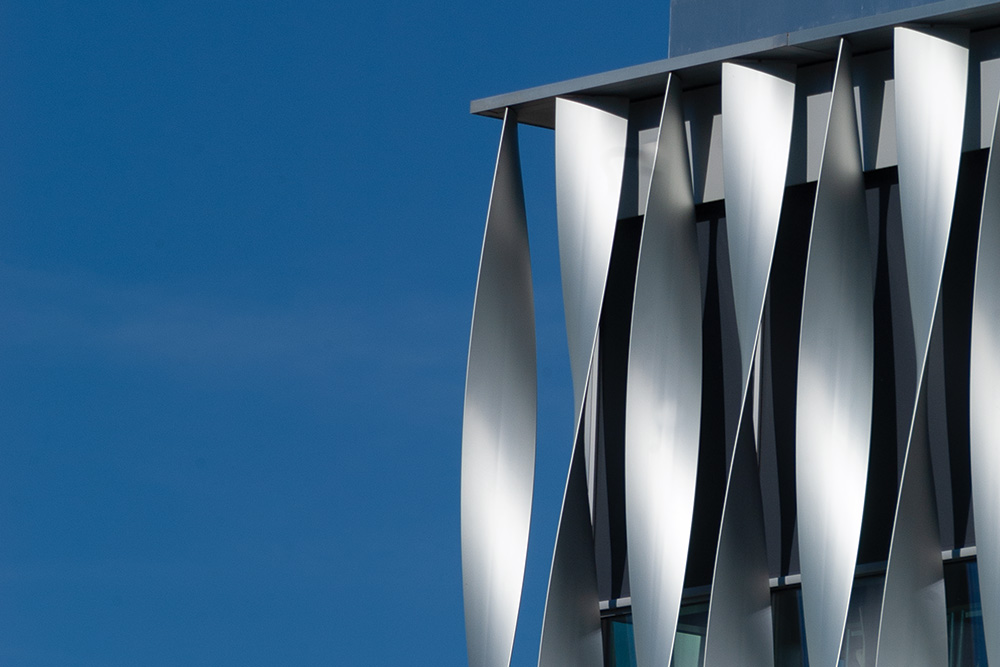Drytech realised the waterproofing of the two underground floors of the Mendrisio regional hospital, intended for laboratories, outpatients’ departments and operating theatres, and the extension of the underground garage.
The Ospedale Beata Vergine is located in an area on the edge of the historical centre, characterised by the presence of buildings surrounded by majestic gardens.
The positioning of the hospital expansion aims first and foremost to strengthen this ensemble through the definition of a public space: an urban park capable of offering a spatial quality to the buildings that stand on this place.
The main architectural choices of the new wing, such as the porticoed ground floor and the design of the facade, derive largely from the particular condition of a hospital building surrounded by a public space.
The semi-underground rooms, the underground ones and the extension of the garage with 127 parking spaces created under the new square were created with the Drytech Tank system.
The facade seeks an adequate response to the public situation of the building, allowing an open view towards the outside but at the same time closure and appropriate discretion for those looking from outside.
Through the twisting of standard aluminum profiles, a precise identity is given to the building. This surface grid makes the different distribution of spaces unified.
Project: Gaggini Studio D’Architettura, Lugano
Structure: Pianifica, Locarno
Works Management: Direzione Lavori, Lugano
Construction: Barella, Chiasso
Drytech Tank: 3’500 m2








