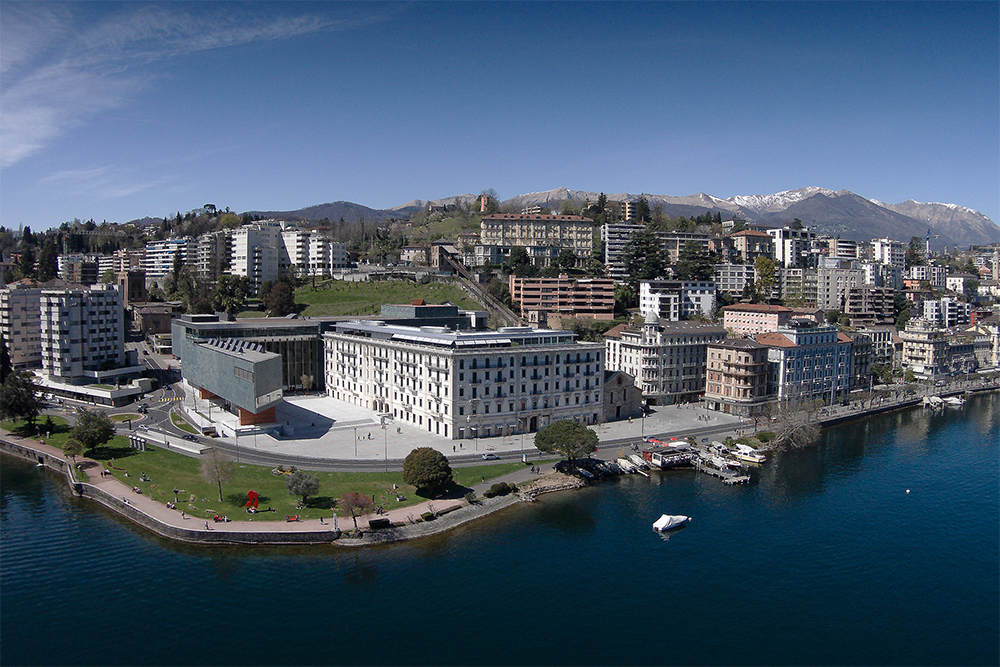Waterproofing a museum and its car park is a job of great responsibility, made even more delicate by the structure’s proximity to the lake.
Designed by the Ticino architect Ivano Gianola, the Lac is the new, iconic cultural center of Lugano, which hosts a large theatre, an art museum, exhibition halls, spaces for events and which creates a square in continuity with the city’s urban planning , which offers convenient underground parking on the lakefront.
The complex integrates the façade of the historic Hotel Palace and develops around a large square which can in turn host shows and exhibitions.
The city also has 10,000 m² of pedestrian areas and a park behind the building.
Drytech designed and built the waterproofing of the underground structures of both bodies, for a total of 19,800 m² of Drytech Tank, built below the level of the lake.
Client: Città di Lugano
Project: Architect Ivano Gianola, Mendrisio
Structure: Eng. Sciarini, Vira Gambarogno
Construction: Cosma Swiss SA, Lugano
Photo: Studio Pagi, Lugano
Drytech Tank: 19’800 m²
