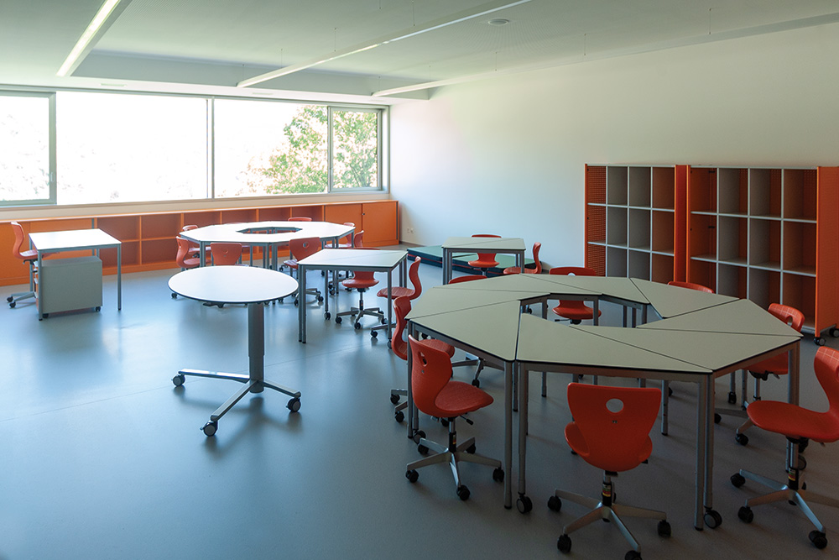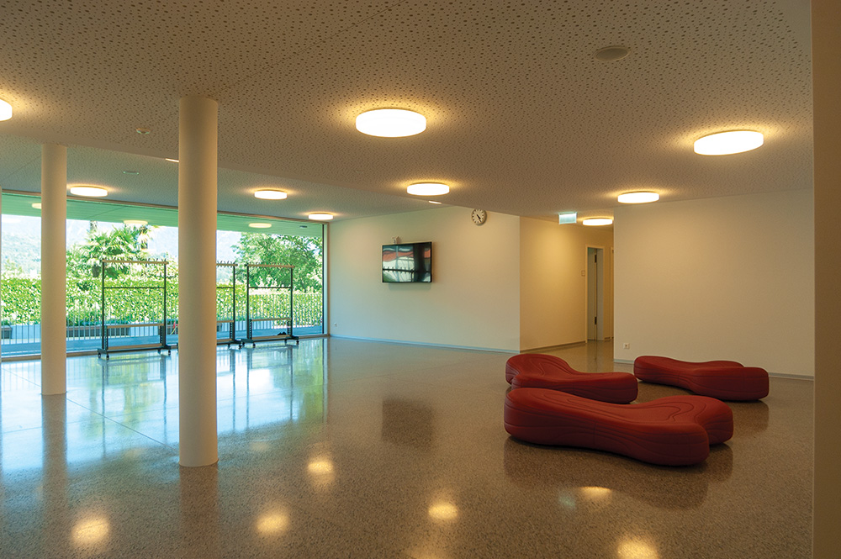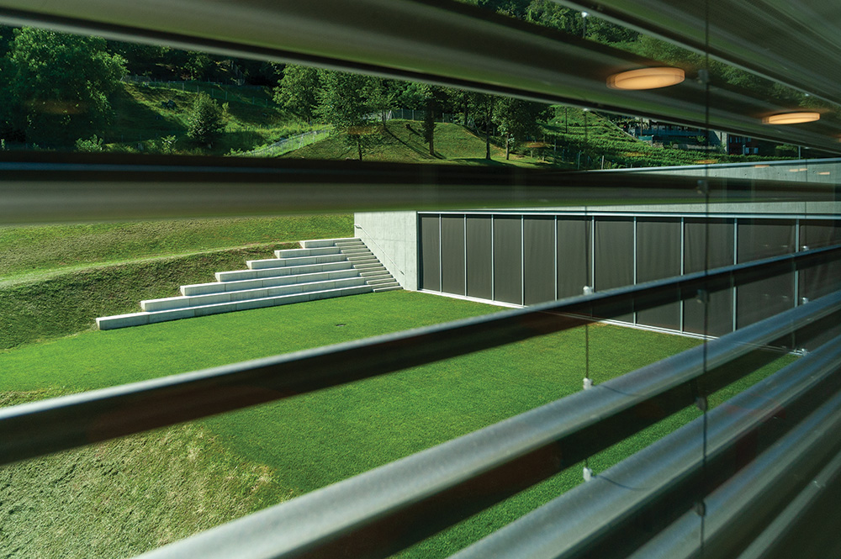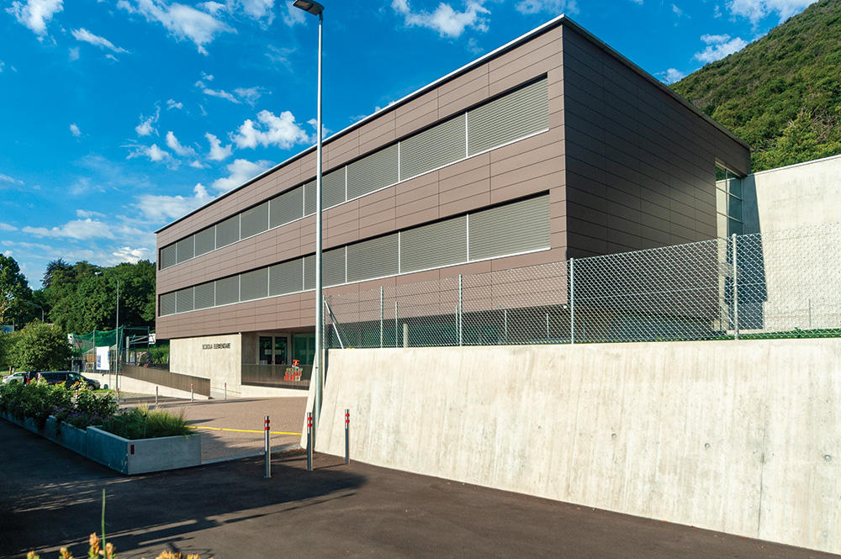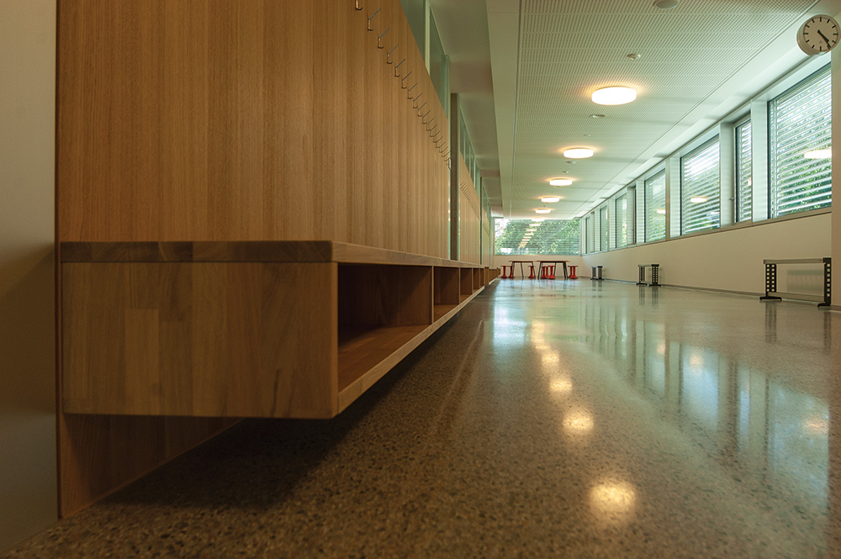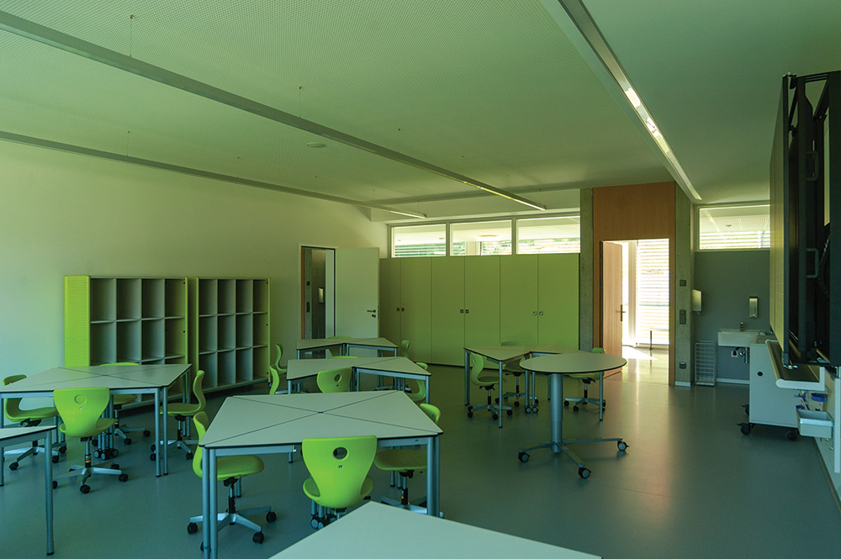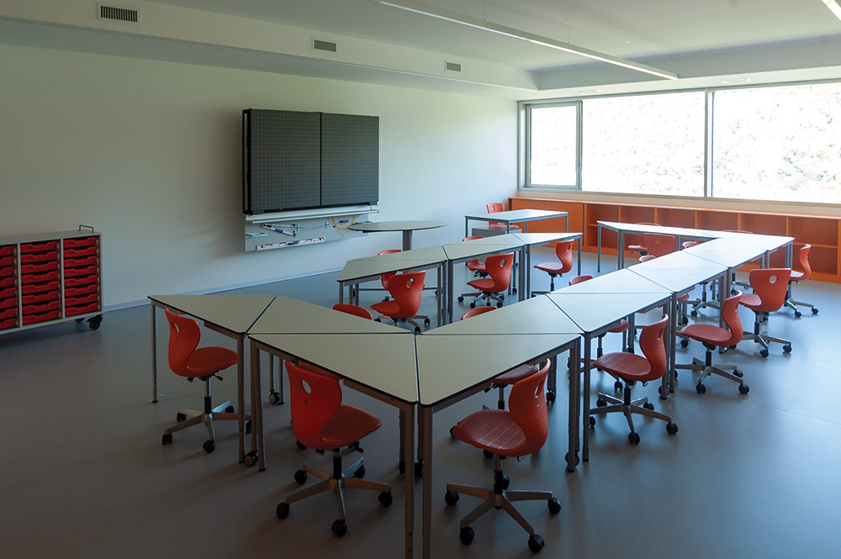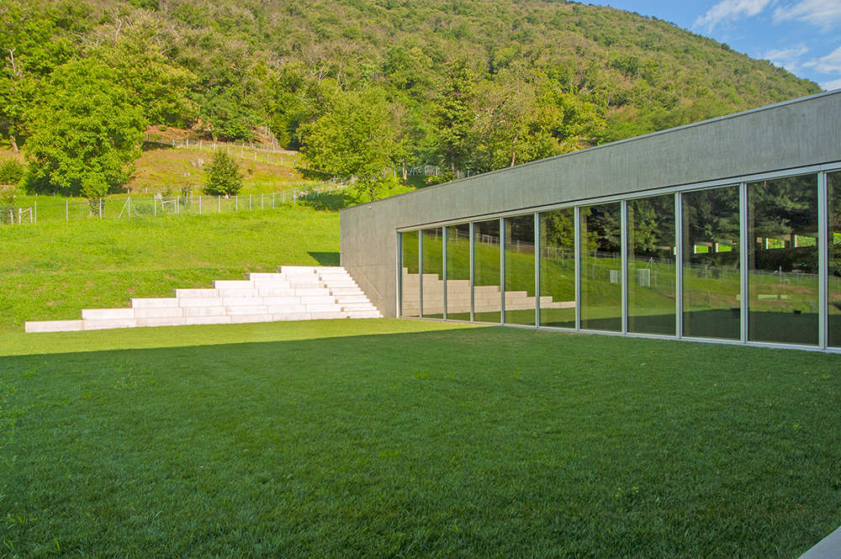Drytech carried out the waterproofing of the technical and service rooms, the kitchens and the basement gymnasium of the Primary School in Bedano.
There is an additional emotional involvement in designing and building a school. There is a sense of future that invests us with further responsibility.
There is the evocative power of memories: the first day of school and then all the other first times at school that determined what we would become.
Architect Vezzoli designed a structure composed of two perpendicular bodies: one dedicated to classrooms and service spaces and the other to the gym, with a gallery for the public.
The corner between the two bodies forms a space characterized by a large lawn, delimited on the third side by the steps of a grandstand that emerges from the greenery, creating a continuum with the surrounding nature.
It is the contemporary and organic version of the school courtyard, perfectly inserted into the context of the hill on the slopes of which the school complex stands.
Set in the profile of the slope, the building is partly underground and was built with the Drytech Tank.
On the ground floor of the main building there is space for the management, administrative offices, the canteen for around 60 students, the after-school club and the large entrance hall with access to the gym.
On the two upper floors there are the classrooms, set up to encourage maximum flexibility in the organization of the class, depending on the different activities.
Project: Architect Egidio Vezzoli, Bedano
Structure: K.ing Civil Engineering, Agno
Construction: Giovanni Quadri, Cadempino
Drytech Tank: 2,500 m2

