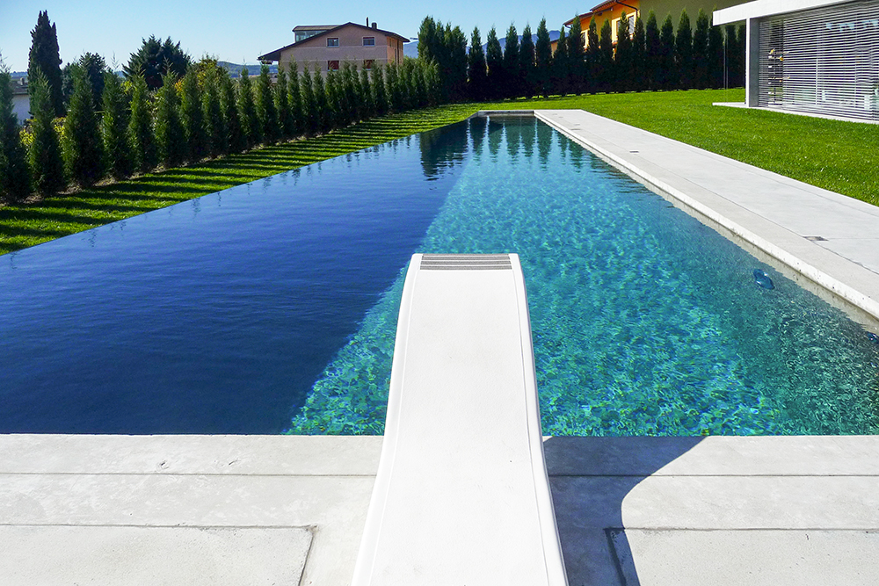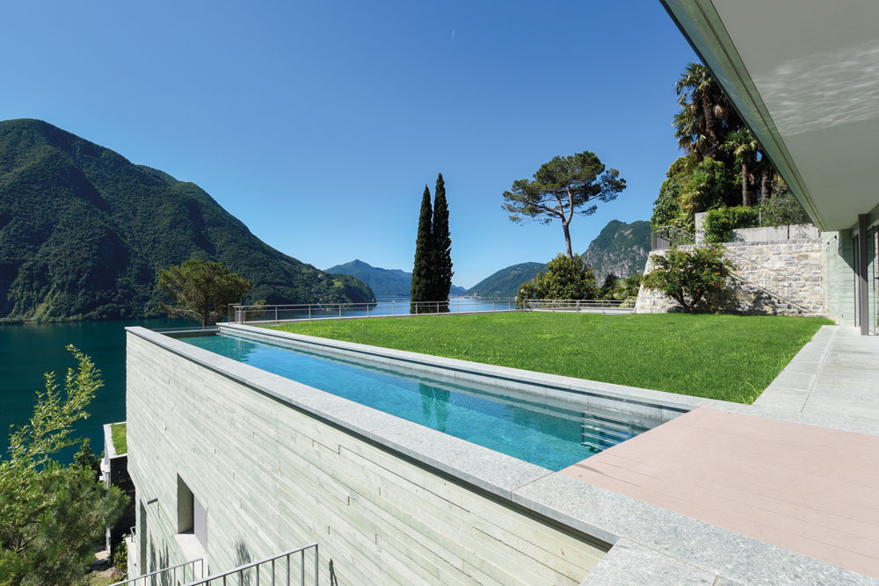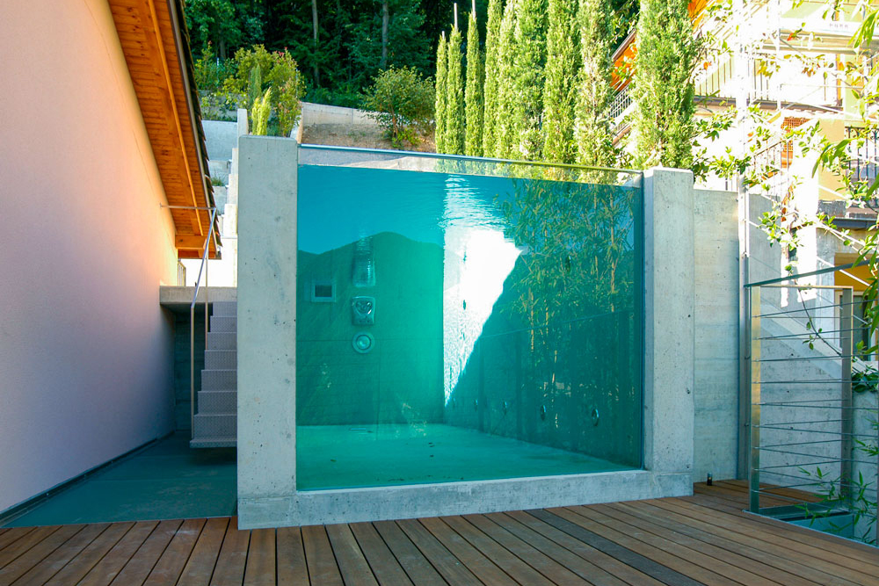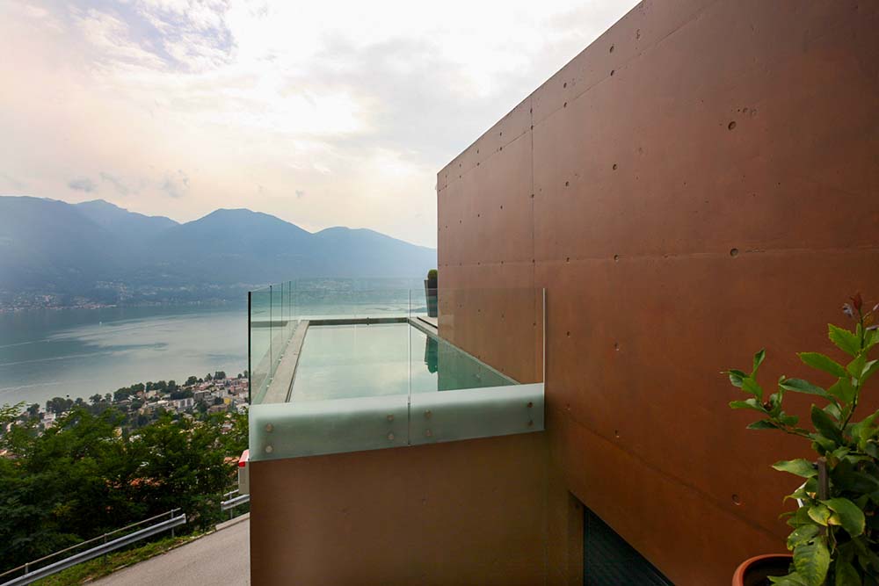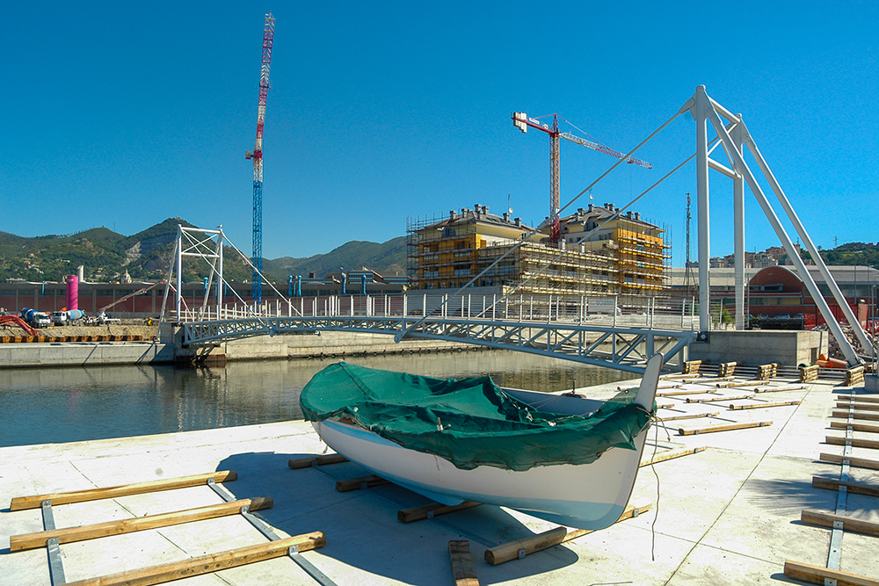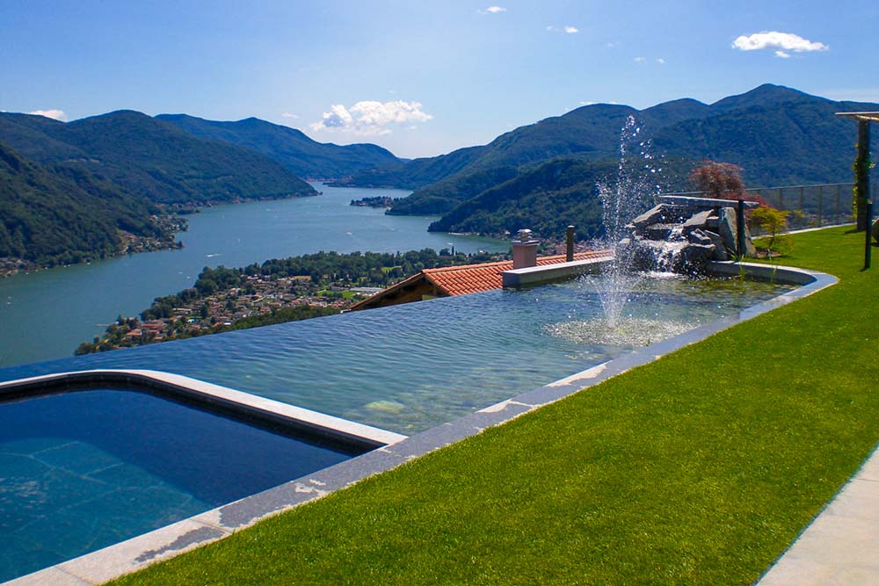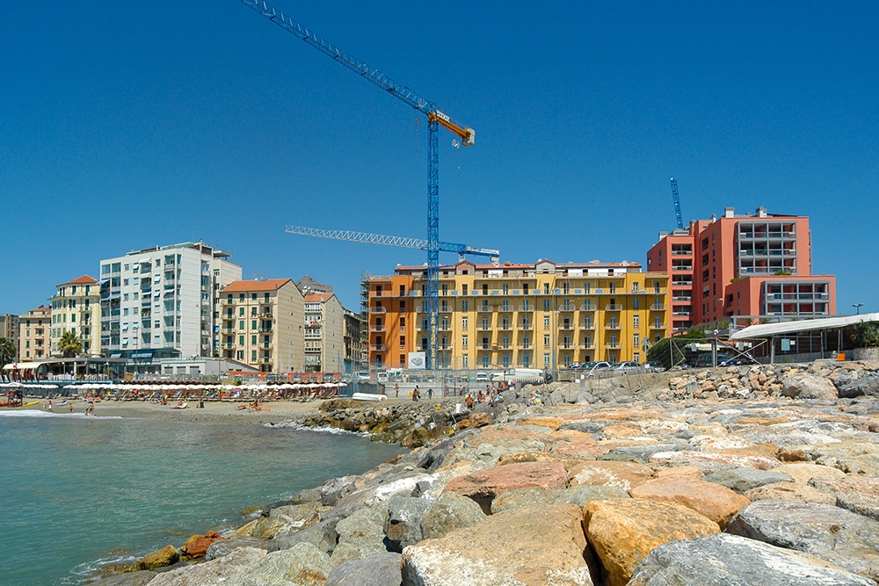Waterproofing the dock of a restaurant on Lake Lauerz puts the Drytech Tank structure in direct contact with water.
The Seerestaurant Fischerstube in Lauerz/SZ is only 1.3 metres above the water level of Lake Lauerz.
On the outside, the slab of the dock is a large terrace housing the outdoor tables.
The interior of the restaurant welcomes guests with a harmonious mix of materials and a special ceiling installation: a wave-like architectural soundproofing that reproduces ripples.
An oval niche is set in the centre of the ceiling structure for effective indirect lighting.
In addition to the White Tank, Drytech applied DRYpox waterproof coating to the floor and walls of the entire basement.
Owner: Z’GRAGGEN DISTILLERIE AG, Lauerz/SZ
Project: Fink Architekten AG, Schwyz
Structure: Dettling Ingenieure GmbH, Lauerz/SZ
Construction: Karl Bucher AG, Goldau/SZ
Waterproofing: 358 m2 Drytech Tank


