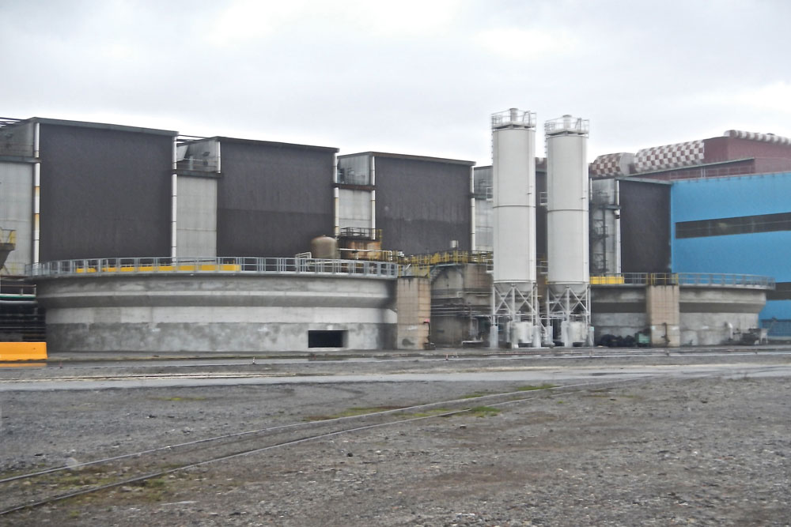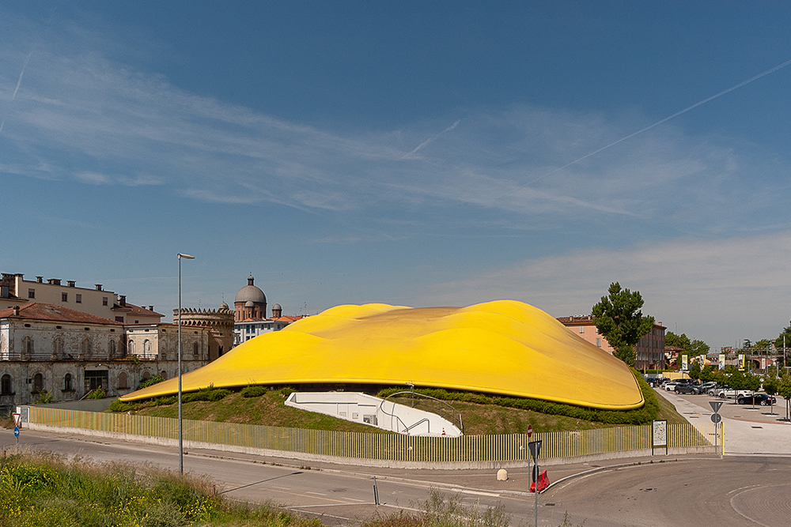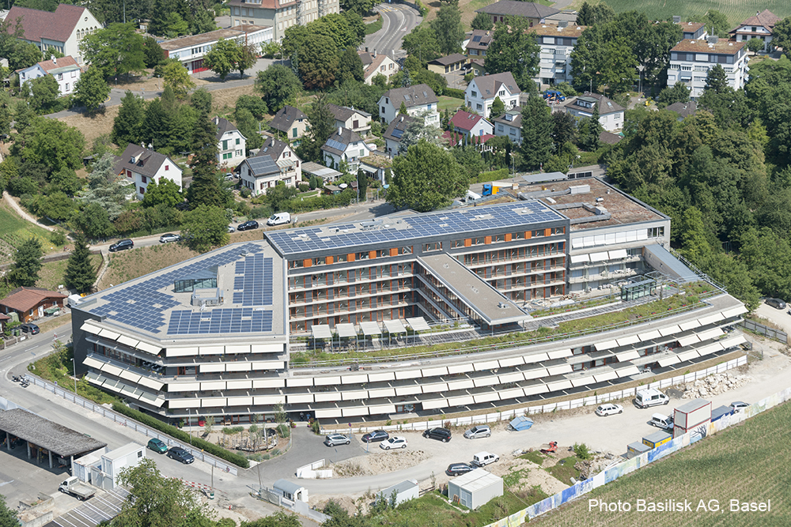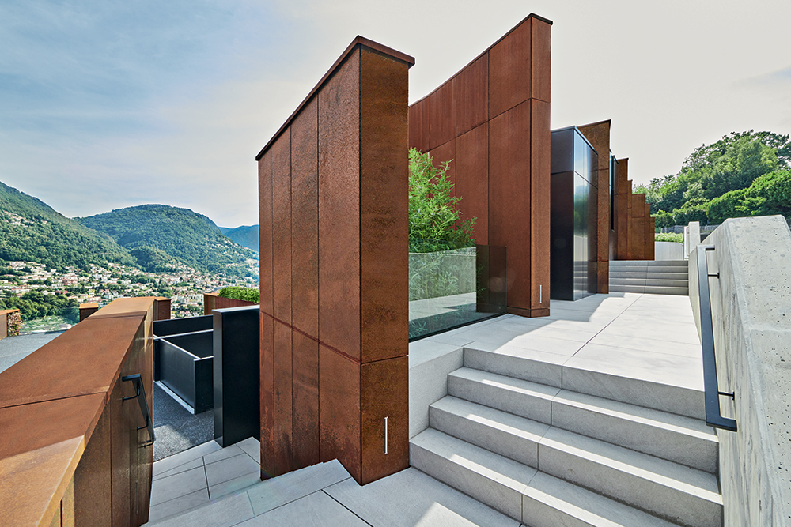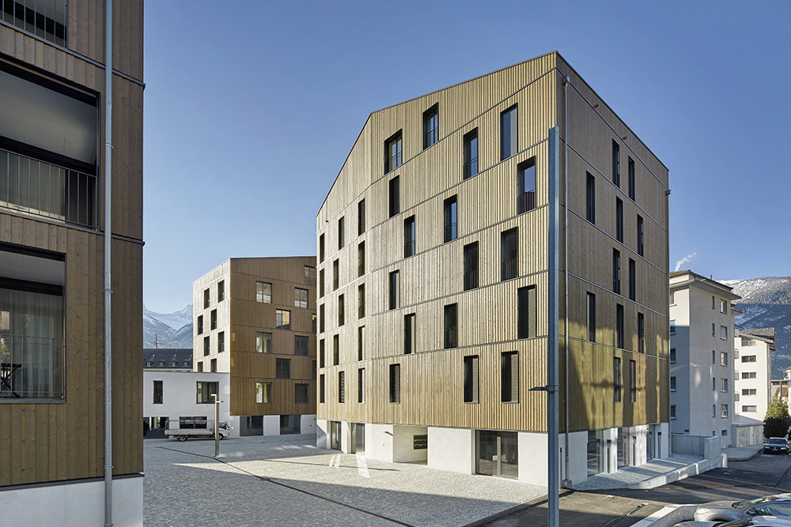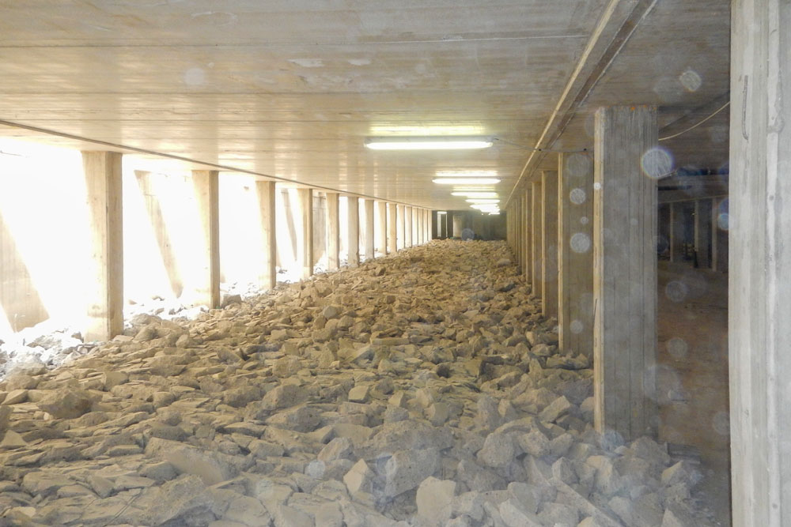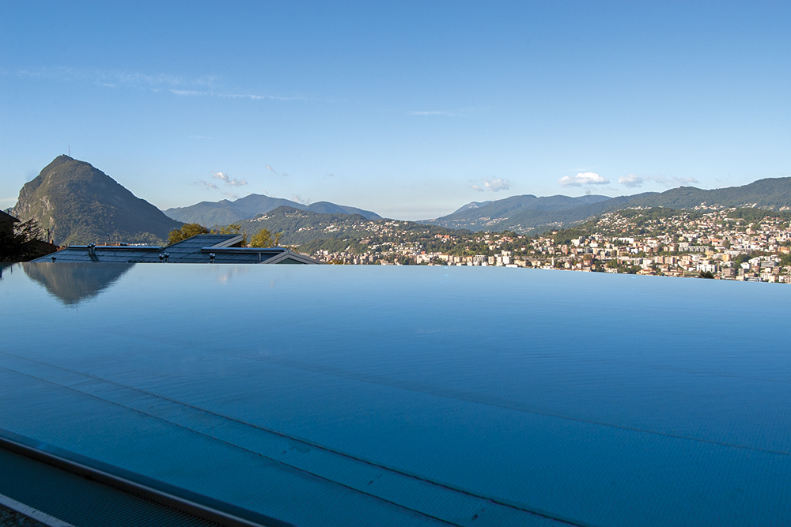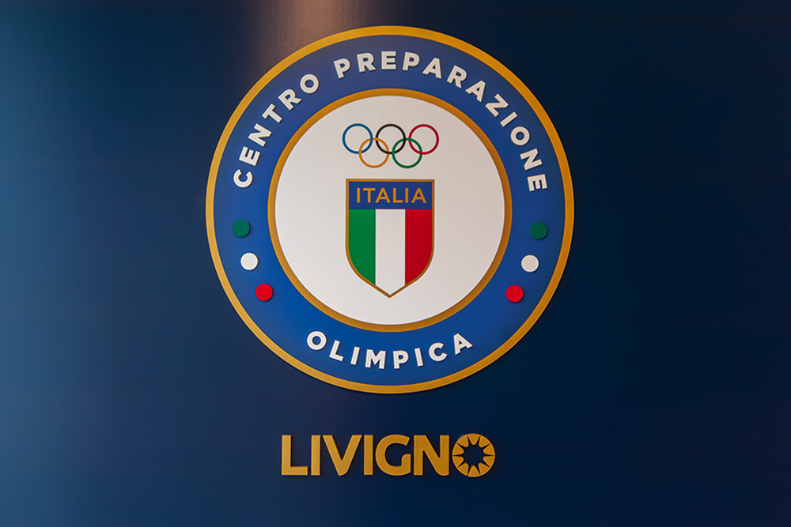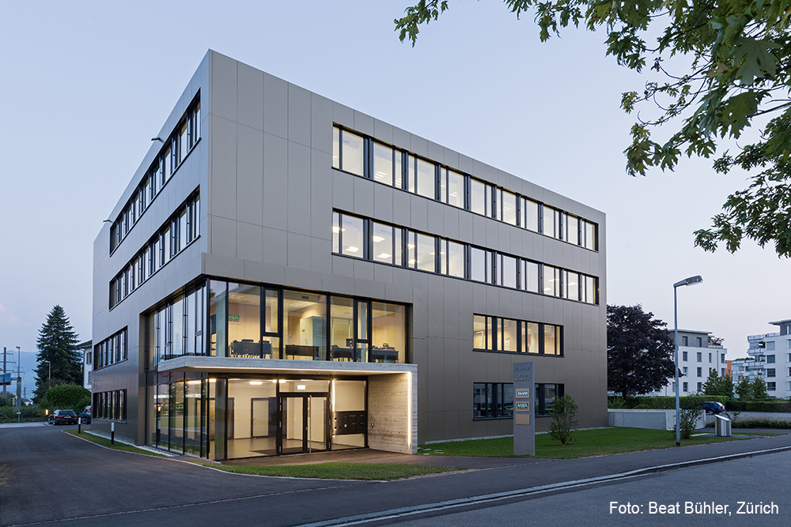The waterproofing of an industrial clarifier, which receives wastewater laden with metals, hydrocarbons and other pollutants, must resist aggressive agents and at the same time be compatible with drinking water.
An industrial clarifier receives wastewater laden with metals, hydrocarbons and other pollutants.
It separates these elements from water through mechanical and chemical processes.
It then conveys the clarified water to the sewage systems and retains the residual sludge from the purification.
The walls of a clarifier are therefore exposed to a series of more or less aggressive agents. Conversely, they must not release any material into the water, much less polluting.
The DRYflex resin – used to seal joints, crossings and cracks in the Drytech Tank – has this dual ability to resist aggressive agents (starting with salinity) and even be compatible with use in drinking water facilities.
It is important to emphasize that the resin saturates joints, cracks and crossings for the entire thickness of the structure.
In the case of the Genoa clarifier, the barrier opposite the water has a variable thickness from 30 to 120 cm, coinciding precisely with that of the structure.
On the other hand, the characteristic single structure of the Drytech Tank waterproofing allows direct and non-invasive access for any maintenance interventions, which are simple and immediately verifiable.
Moreover, without particular limitations on the use of the system.
As part of the construction of the Genoa plant, Drytech Engineering collaborated with the structural engineer already in the design phase, proposing solutions for waterproofing the critical points of the structure. Engineering also contributed to the definition of the recipe for controlled shrinkage waterproof concrete, based on the characteristics of the plant chosen by the client.
Structure: Dr. Ing. Raffaele Ghitti, Darfo Boario Terme
Construction: SEMAT spa, Artogne
Drytech Tank: 700 m²
