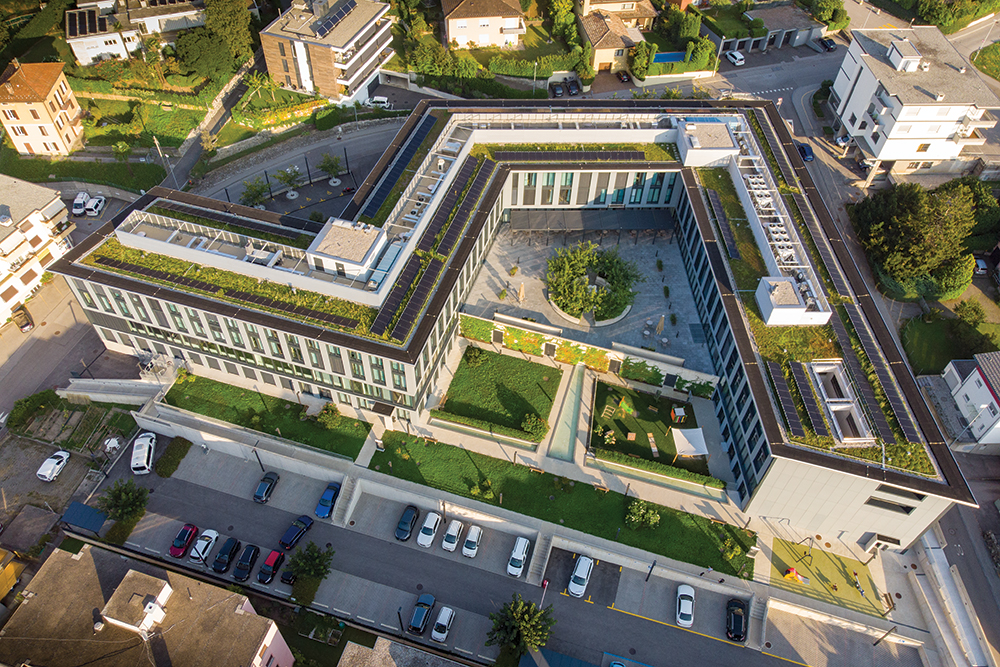The plan of Polis Multifunctional Center in Pregassona is a double L that welcomes and embraces, enhancing the sense of openness towards the outside. An architecture that is both symbolic and functional, which guides routes, creates aggregations and integrates the Center into the urban fabric.
The structure was designed by Studio Mario Campi, winner of the international competition in 2008. The subsequent development of the work was managed by the architect Rosario Galgano, until the inauguration in 2021.
The complex is an important resource of the social services network for the elderly in the Lugano area.
On the lower level, the nursery, with its own outdoor play area, overlooks the courtyard, which contributes to the intergenerational and interconnected character of the Polis Centre.
The opposite wing instead houses the structures for the functionality of the centre: radiology, underground car parks, supplier entrance, technical rooms, etc.
This level, partially buried in the profile of the hill, is made with the waterproof Drytech Tank structure.
Drytech also created the waterproof covering of the courtyard pools, with the continuous Drycoat covering in two colors obtained from the mixture of quartz sands (not from paints) and therefore resistant to continuous exposure to atmospheric agents, without chromatic degradation.
The complex, like every new building in the city, complies with the Minergie energy standard, significantly reducing energy needs. Furthermore, the Polis Center is unique for the self-production of electricity, through an integrated photovoltaic system (BIPV) which exploits both the horizontal surfaces of the roof and those of the facades, equipped with a further 1,600 meters2 of photovoltaic panels.
Project: Studio Mario Campi
Executive project: Architect Rosario Galgano, Lugano
Structure: Afry Engineering, Rivera
Construction: Consortium Garzoni – Rizzani De Eccher
Drytech Tank: 2’900 m2






