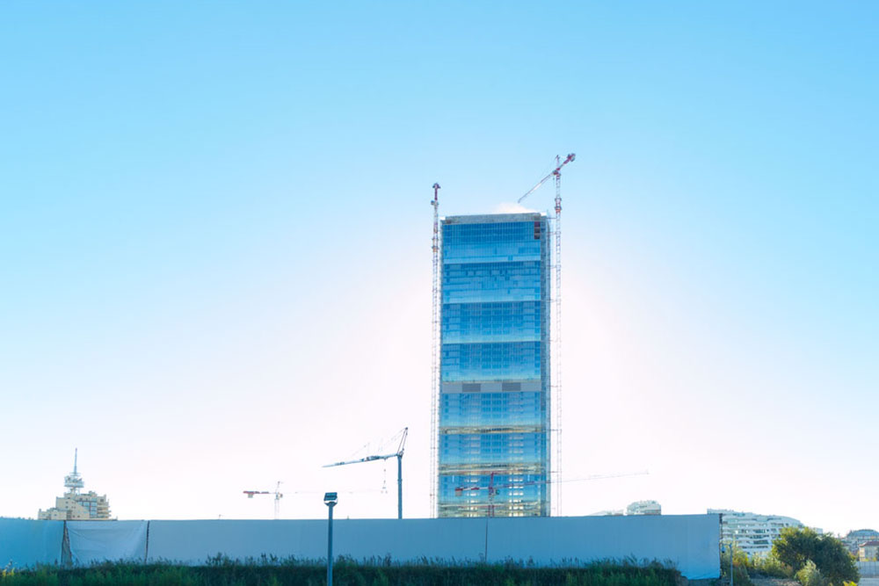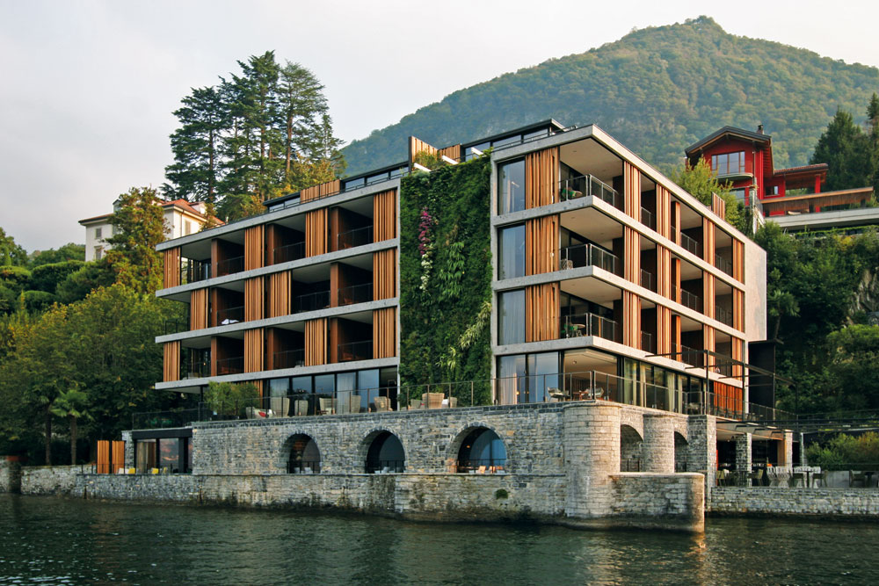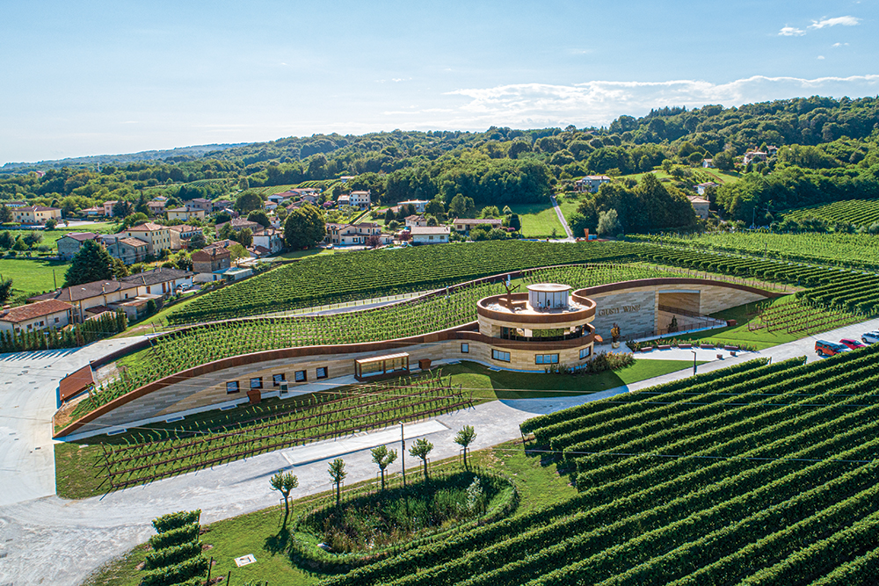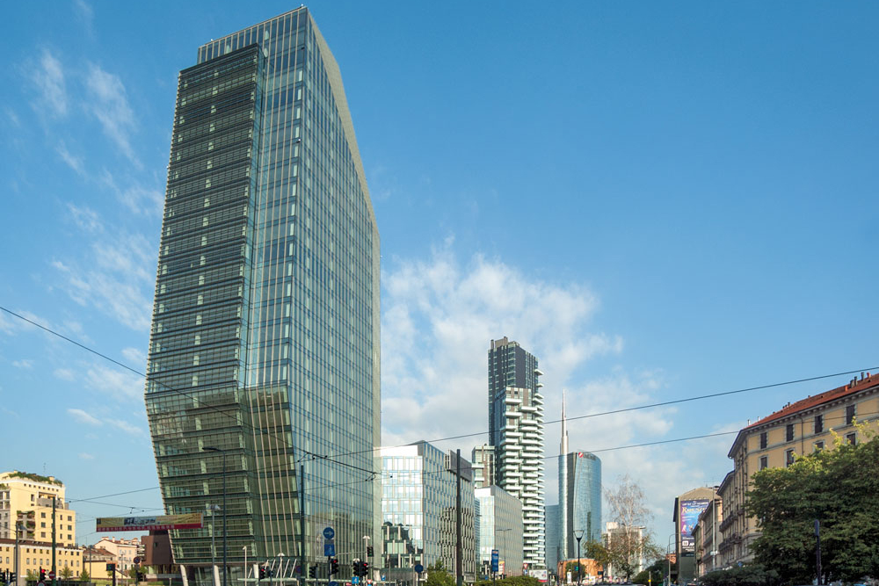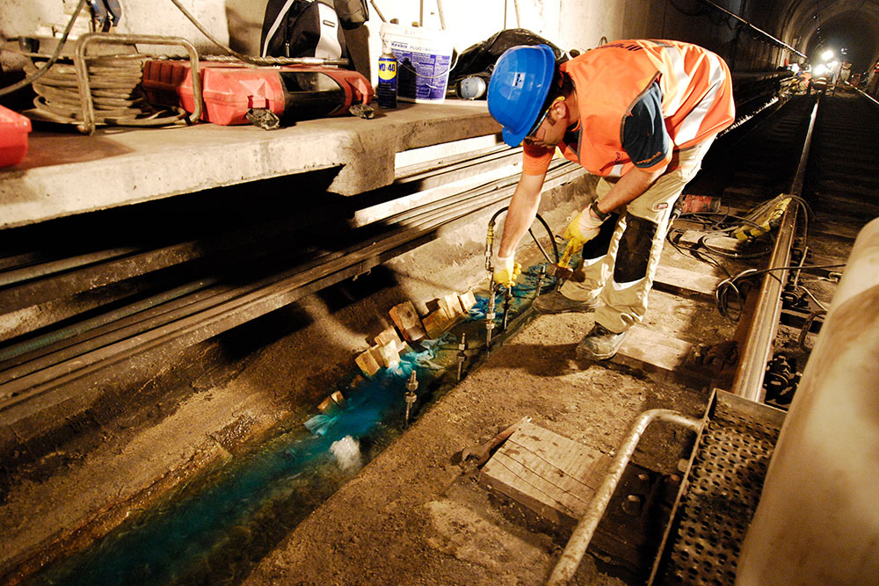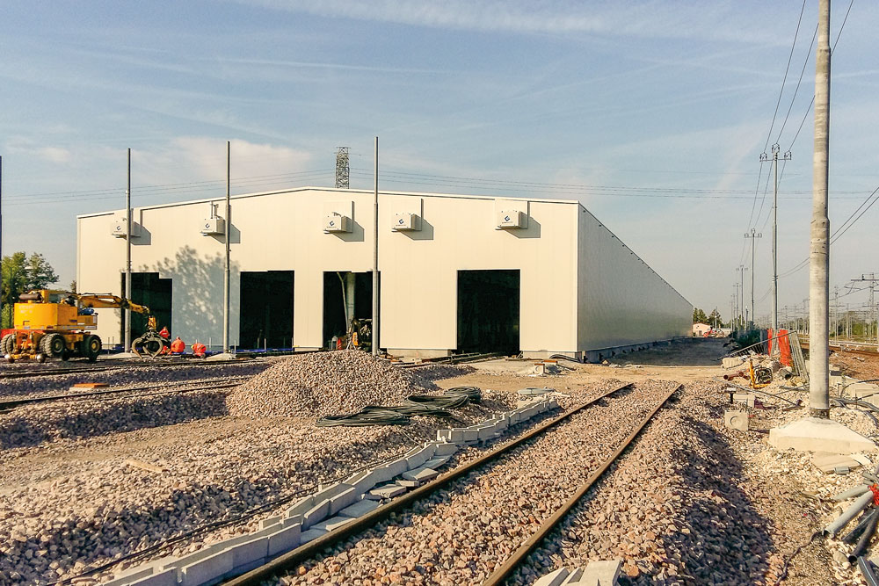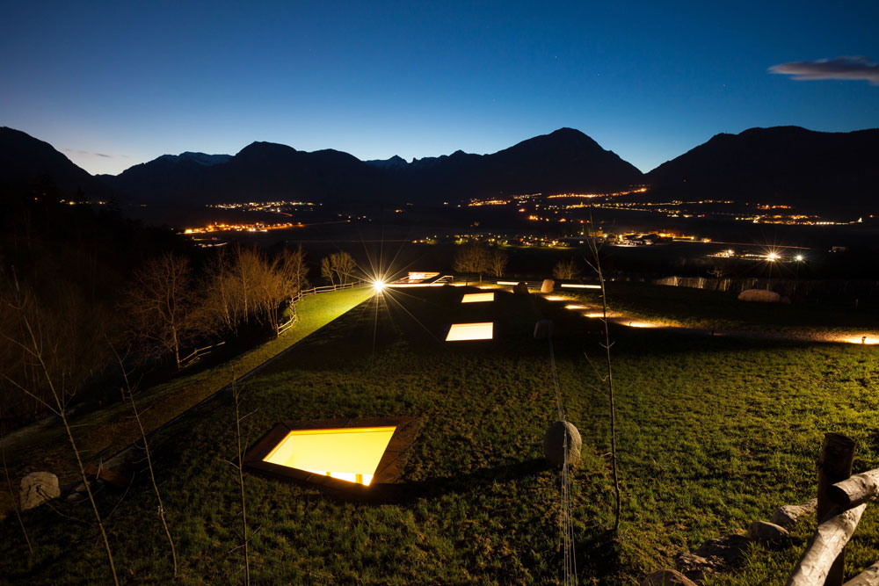The futuristic RFI (Italian Railway Network) maintenance station in Mestre was designed to minimize the downtime of High Speed Trains.
To make the washing and maintenance operations of the trains as fluid as possible, a structure has been created that allows trains to travel through the shed autonomously and for technicians to comfortably access all areas of the train, including the girth and roof.
250 meters of elevated track on columns were built for each of the 4 lanes of the workshop.
The 8,500 m² warehouse was fully fitted out with a removable rigid catenary, which allows the convoy to move without the towing of other tractors.
24 movable arms for each of the 4 internal tracks, equipped alternately with 12 motors, activate the displacement of the catenary once the train has reached the position, thus allowing to perform maintenance from above in total safety, through 7 service walkways elevated.
For girth operations, on the other hand, each raised aisle is equipped with an axle lowering system and Bertolotti opening tracks, which facilitate work on wheels and trolleys.
The equipment is completed by the mighty 10-tonne Demag overhead crane, with safety sensors.
In this regard, each track is also equipped with an individual safety system operated by sequential interlocking locks.
To connect the area to the railway network outside the shed, 5 km of tracks were laid, which create the access routes both to the internal tracks of the shed and to the two external tracks of the area used for washing the trains.
The internal installation was completed in record time in just 105 days!
The peculiarities of the Drytech Tank System contributed to this result.
The fact that the installation and injection activities of the Drytech System are parallel and independent from other construction site activities, and from the weather, has actually made it possible to eliminate waterproofing from the time schedule, accelerating the construction site as a whole.
Furthermore, the control of the shrinkage crack guaranteed by the Drytech Tank has considerably speeded up the casting operations.
Ownership: RFI – Italian Railway Network, Roma
Works Management: RFI – Ing. Francesca Perrone, Padova
Structure: Sogen, Padova
Construction:
Quadrio Gaetano Costruzioni, Talamona / Notari Costruzioni Speciali, Aqui Terme
Drytech Tank: 7,600 m²

