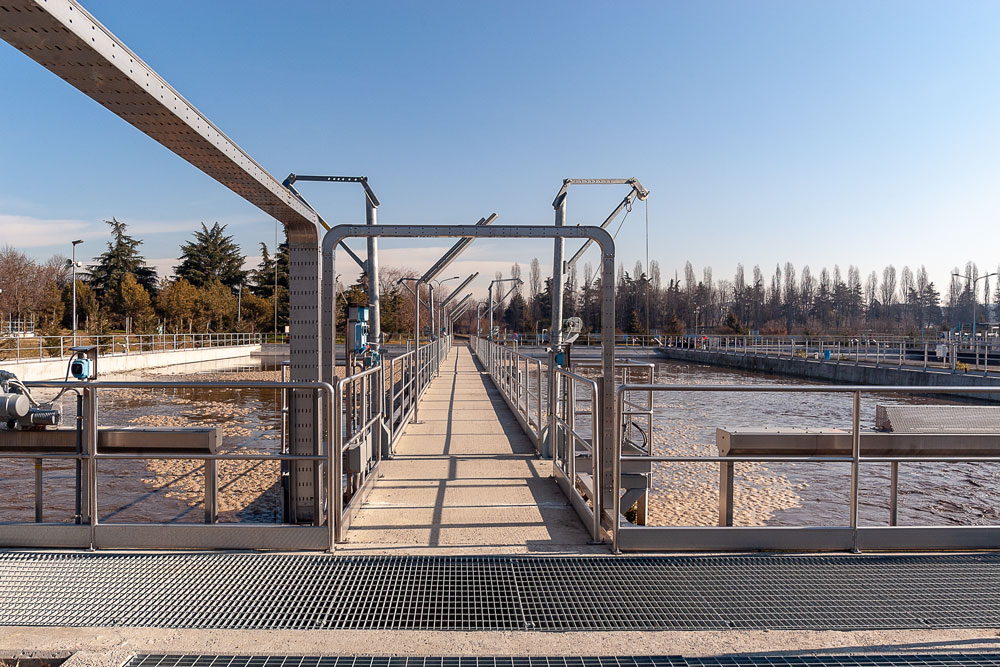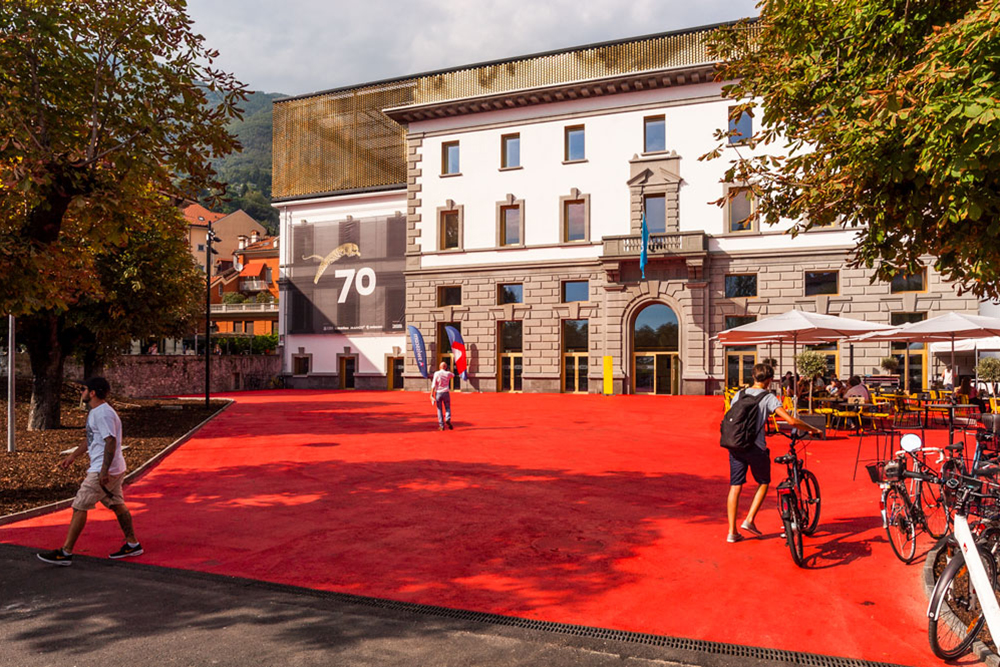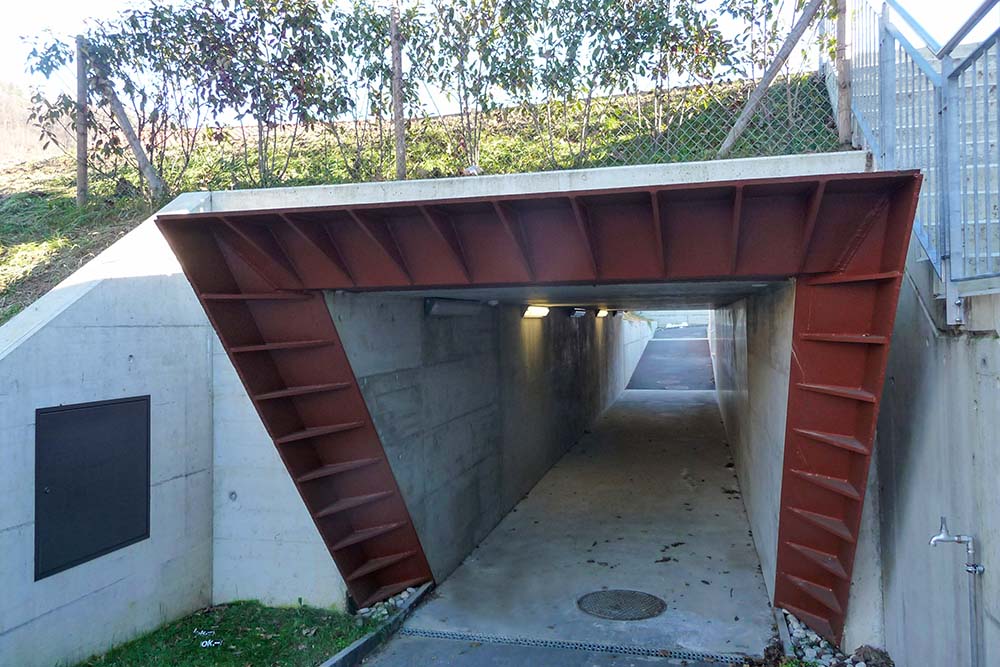The waterproofing of the underground garage of the new Lavazza business centre in Turin is a Drytech Tank structure, which allowed the construction of the basement to be accelerated.
The Lavazza Cloud designed by Cino Zucchi Architetti and the historic buildings recovered by Cino Zucchi himself together with Picco Architetti, are an example of architecture that dialogues with the neighborhood, with time and with the environment.
Over time, the area affected by the intervention has hosted the activities of the Alta Italia Electric Company, Sip and finally Enel.
A historic production site surrounded by a boundary wall.
The large block was opened and transformed into a pedestrian square overlooked by all the spaces, both newly built – the new Lavazza business center – and recovered.
A place that becomes an integral part of both the road system and the life of the neighborhood, with the large square-garden and its premises and with the underground public parking.
The environment helped shape the height of the building, which varies on different sides from six to two floors, depending on the solar orientation and the surrounding buildings.
The metal pilasters and stringcourses form an external grid on the floor of the windows which, depending on the seasons and the same hours of the day, helps to shield or favor the penetration of sunlight.
The uninterrupted dialogue with the environment includes roofs covered by greenery, hanging gardens inserted between the offices and a sophisticated digital system that programs the environmental parameters – such as temperature and lighting – in relation to the times and methods in which the different spaces are used, so as to maximize living comfort and energy efficiency.
Ownership: Lavazza, Torino
Project:
Cino Zucchi Architetti, Milano
Picco Architetti, Torino
Structure: Ing Giorgio Piccarreta – AI Engineering, Torino
Construction: Colombo Costruzioni, Lecco
Drytech Tank: 12,590 m²









