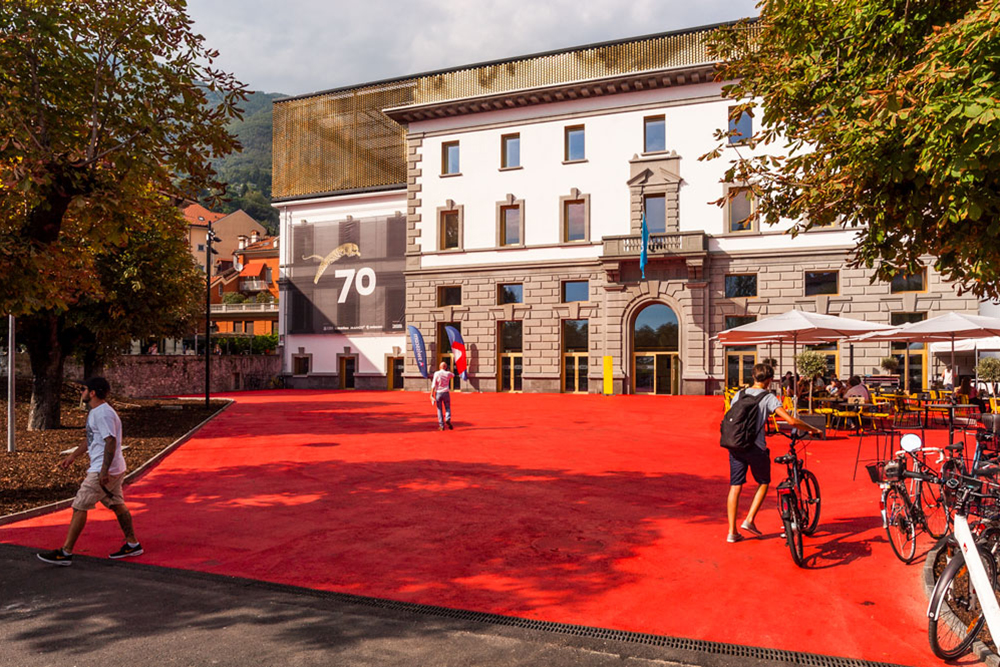The waterproofing of the underground cinema halls of the Palazzo del Cinema di Locarno and all the basement rooms was carried out with the Drytech Tank within existing perimeter walls.
The new cinema building in Locarno was born from the transformation of the historic Palazzo Scolastico, designed in 1892 by the architect Ferdinando Bernasconi.
The London-based architectural firm AZPML has capitalized on the existing structure for identity, cultural and environmental reasons.
A screen of movable tiles rationalizes the lines of the facade, but at the same time enhances the original three-volume profile.
The intervention also involves the Remo Rossi square, transformed into a large red carpet perfectly connected to the surrounding street web.
Inaugurated on the occasion of the 70th edition of the Locarno Festival, the Palazzo del Cinema has three avant-garde screening rooms, two of which with 142 seats each, located between the basement and the ground floor, and one with 500 seats on the second floor.
The two underground rooms and all the other service structures below the ground level were built with the Drytech Tank System.
The window sills, on the other hand, are protected with the Drycoat waterproof covering which, with its reduced thickness, does not alter the purity of the architectural lines.
The vibrant covering of gold tiles is iconic. Ethereal, changeable, dynamic: it is architecture, but it looks like cinema.
Owner: PalaCinema SA, Locarno
Project: Consorzio AZPML+DF, Londra/Lugano
Structure: WMM Ingenieure, Münchenstein
Construction: Impresa Mafledil, Osogna
Drytech Tank: 1,200 m²
