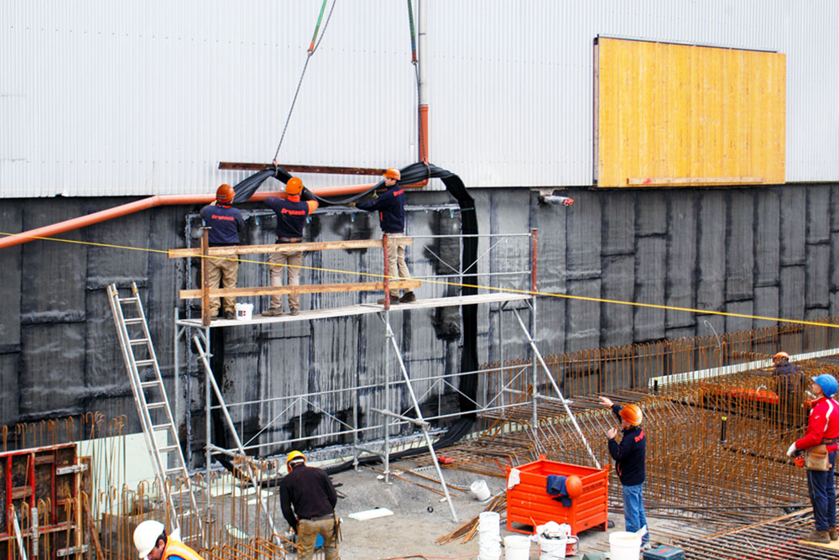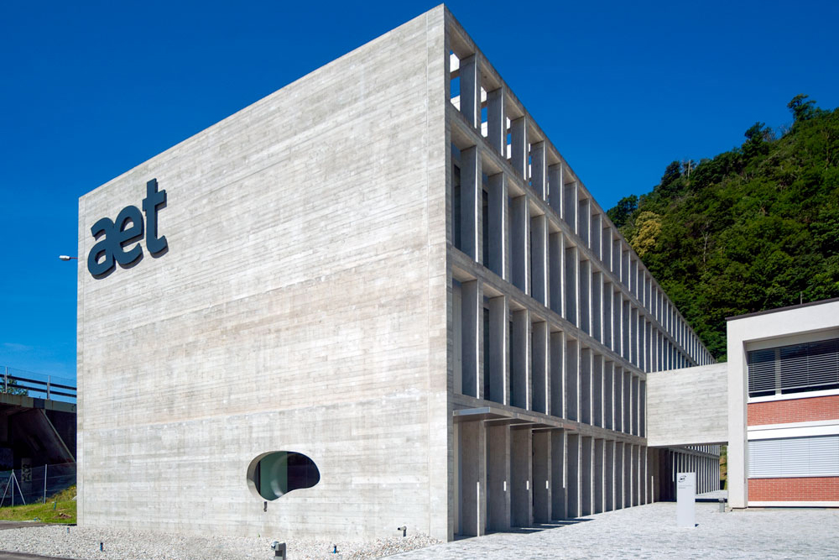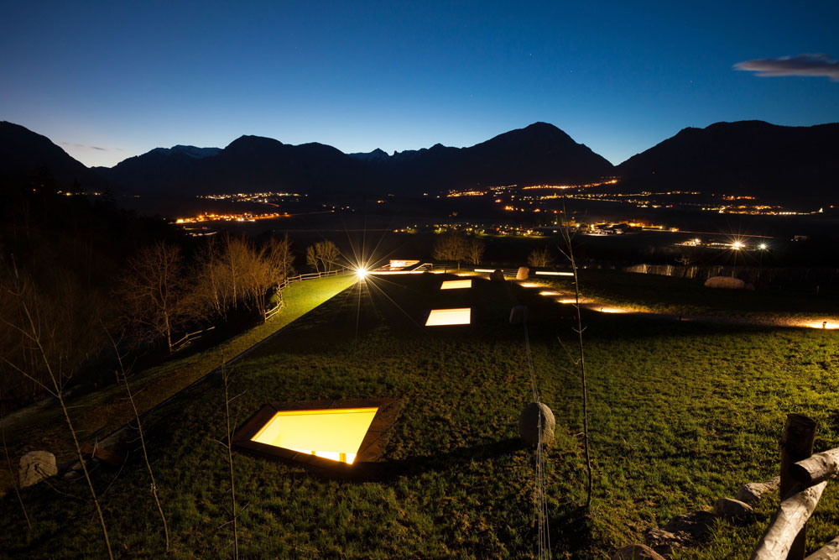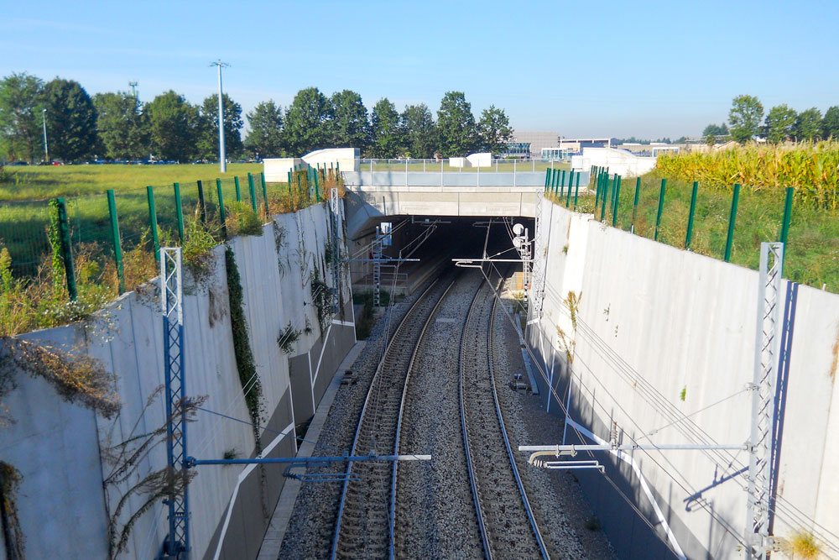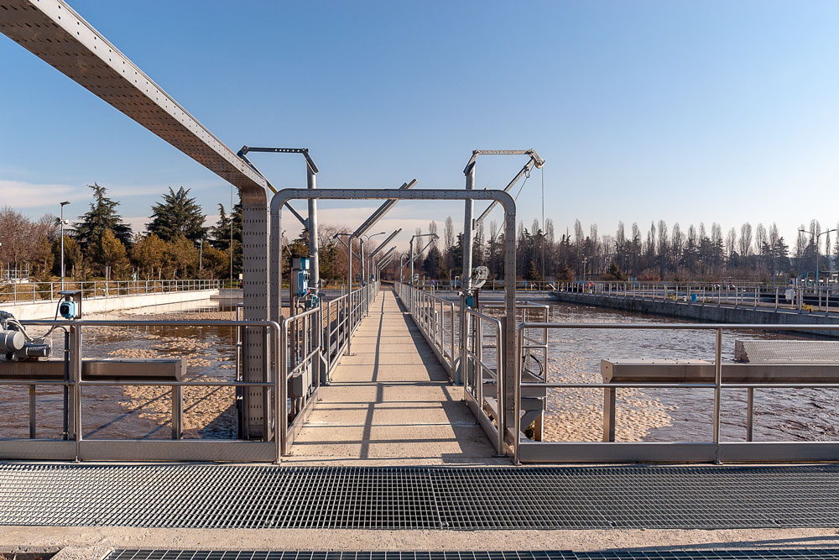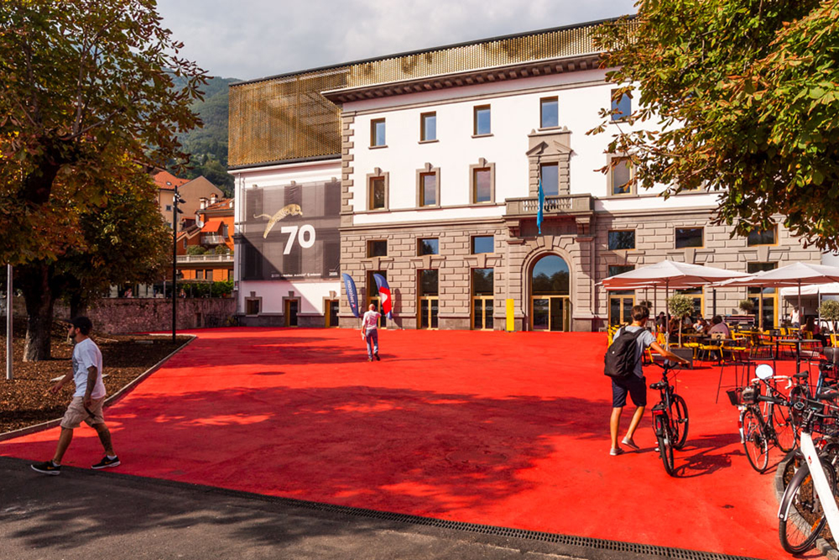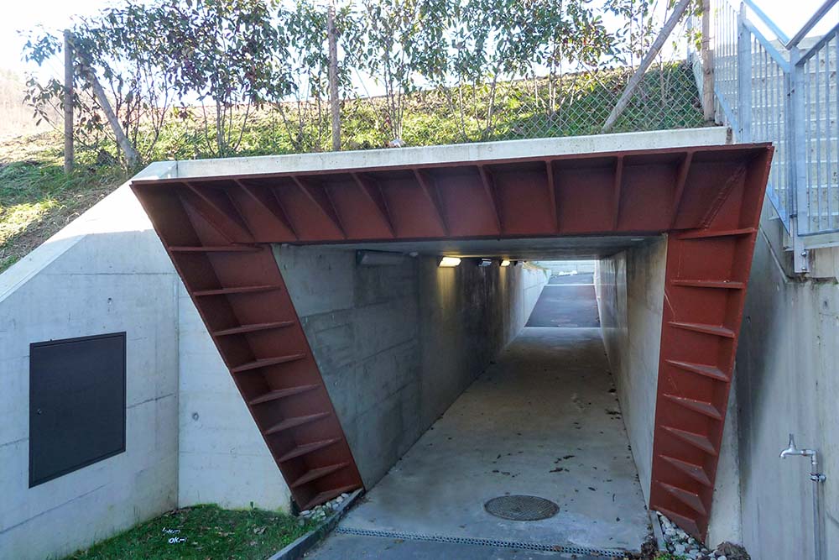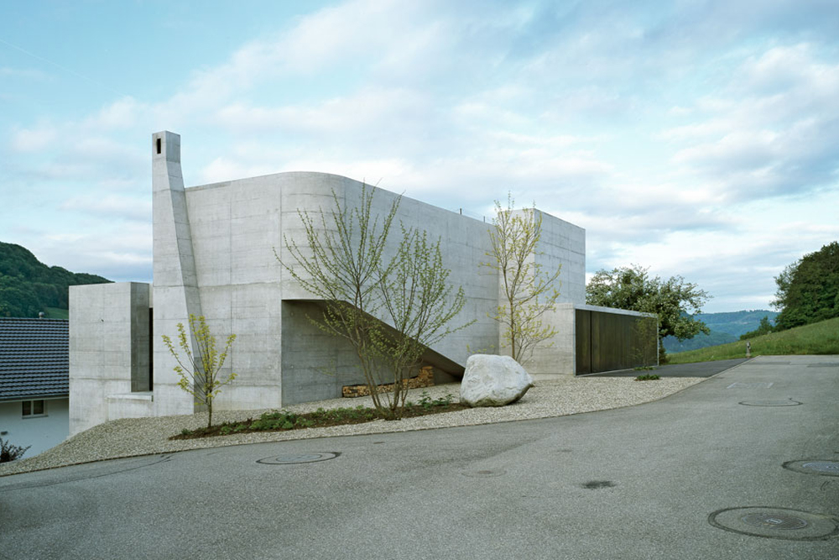The waterproofing of the underground passage connecting the new body to the main factory was realised with DRYset Injectable Waterstop Tape for movement joints.
The addition of a new body to the building of the Frigerio company in Locarno required the opening of a passage between the existing building and the new one.
The underground connection was made waterproof by inserting a continuous waterstop tape in the movement joint between the two bodies.
The DRYset injectable Waterstop Tape adds to the mechanical barrier function of traditional tapes the possibility of maintaining the joint over time, with possible re-injections of DRYflex expansive resin.
The profile of the Waterstop DRYset tape is in fact equipped with two micro-perforated ducts, through which the waterproofing resin can be injected and re-injected.
The tape was prepared in the Drytech laboratory and subjected to joint tightness tests before installation.
Access to the belt for any maintenance of the joint is guaranteed by cannulae accessible from the intrados of the building.
Owner: Poncini Holding SA, Locarno
Project: 3G Architetti SA, Tenero
Structure: Studio d’ingegneria Anastasi, Locarno
Construction: Gamboni e Salmina SA, Gordola
