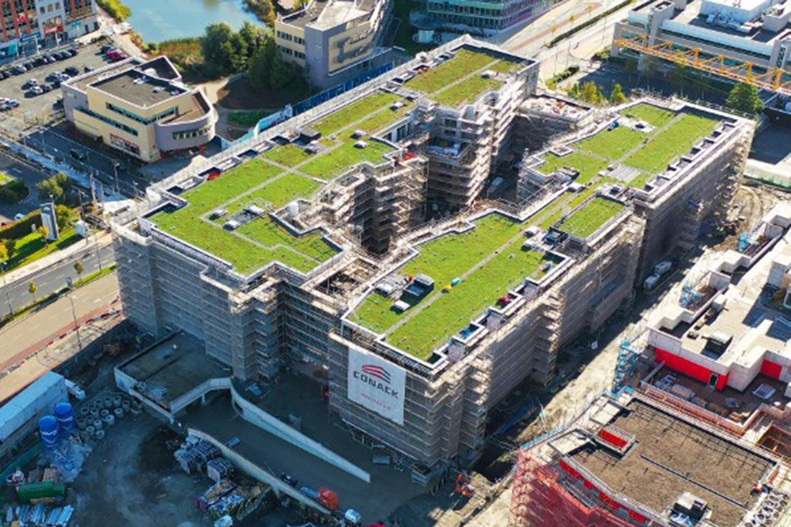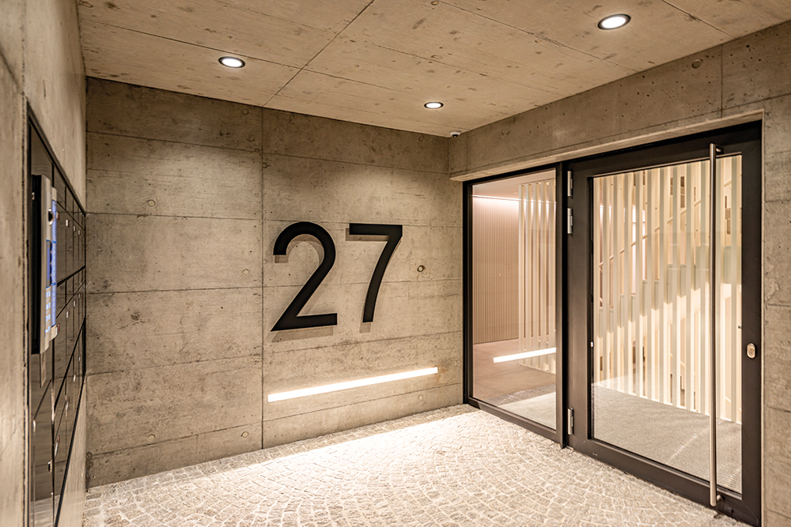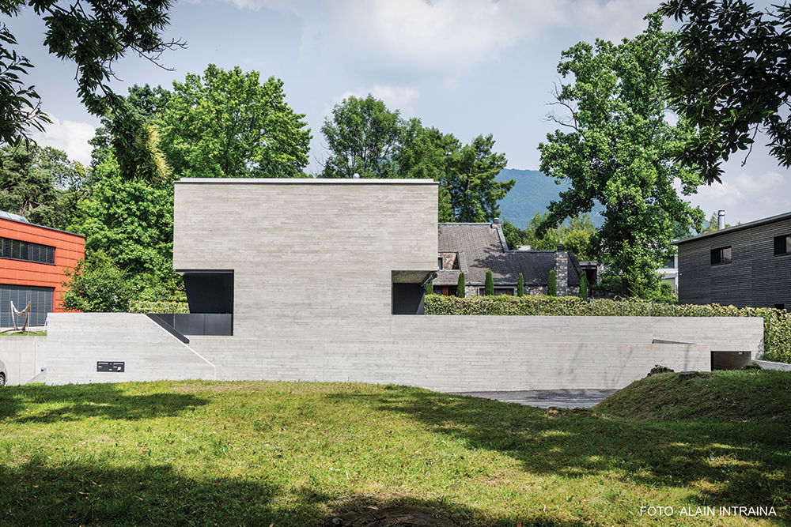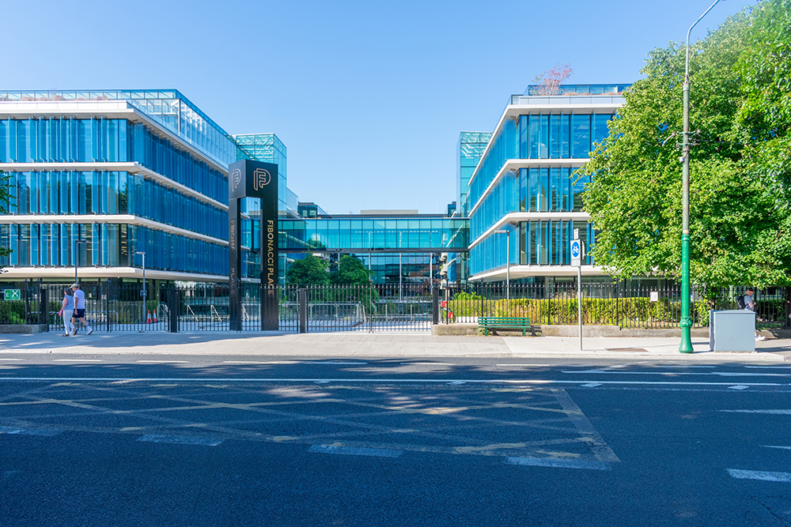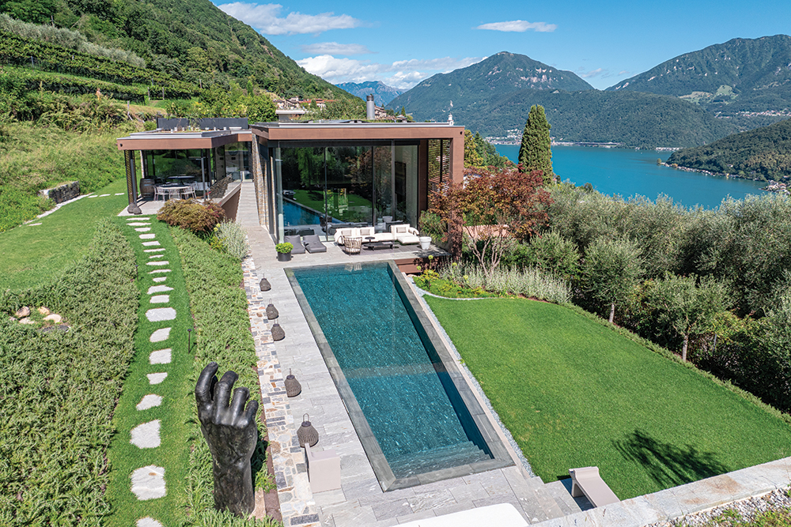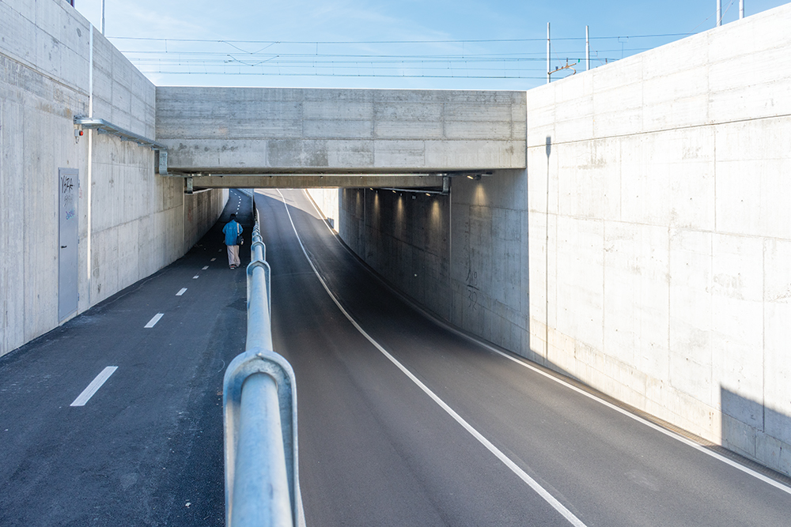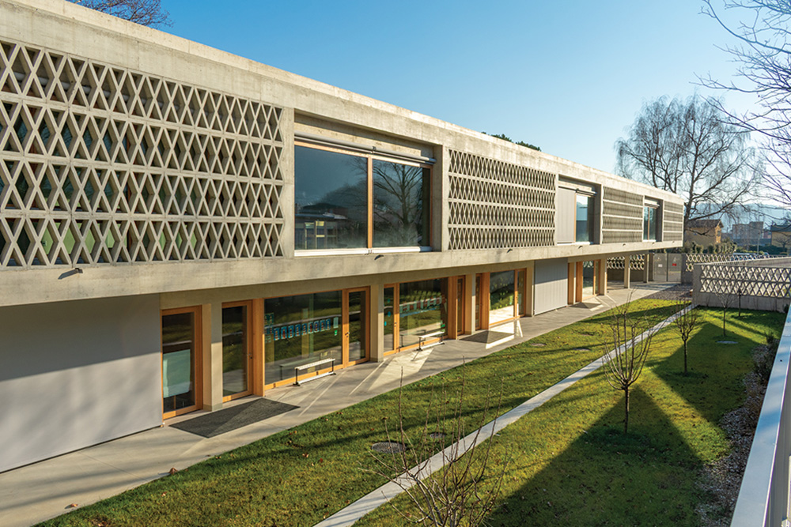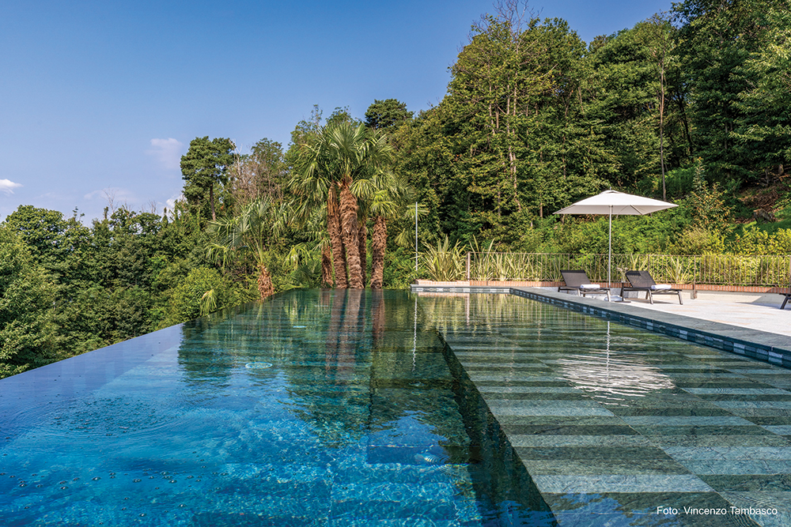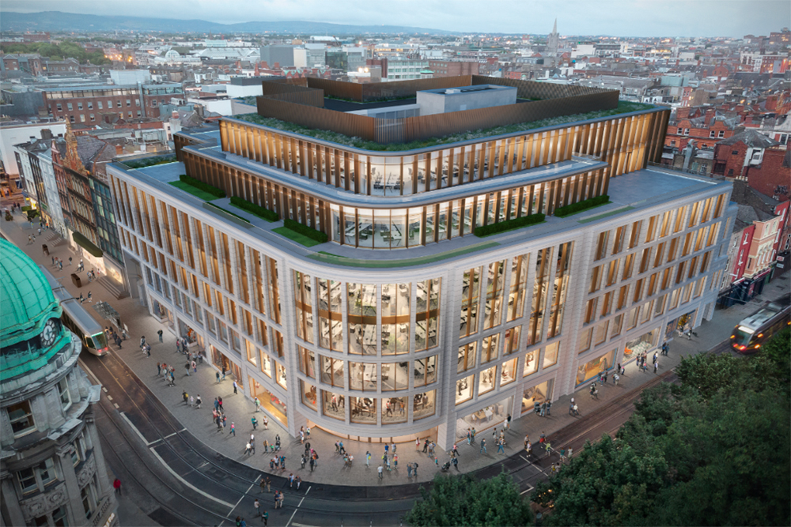Drytech Ireland created the waterproof structure for the basement of Cherrywood TC4, covering an area of 19,567 m².
The complex is part of a new urban centre located in the south of Dublin, which includes residential units, schools, offices, sports facilities and parks, making Cherrywood one of the largest urban development projects in Europe.
Using the Drytech White Tank system, we designed, installed, built and guaranteed the waterproofing of the entire basement.
Project: Architect Henry J Lions, Dublin
Main Contractor: Conack, Limerick
Client: Hines and APG, Dublin
Drytech Tank: 17,330 m²
