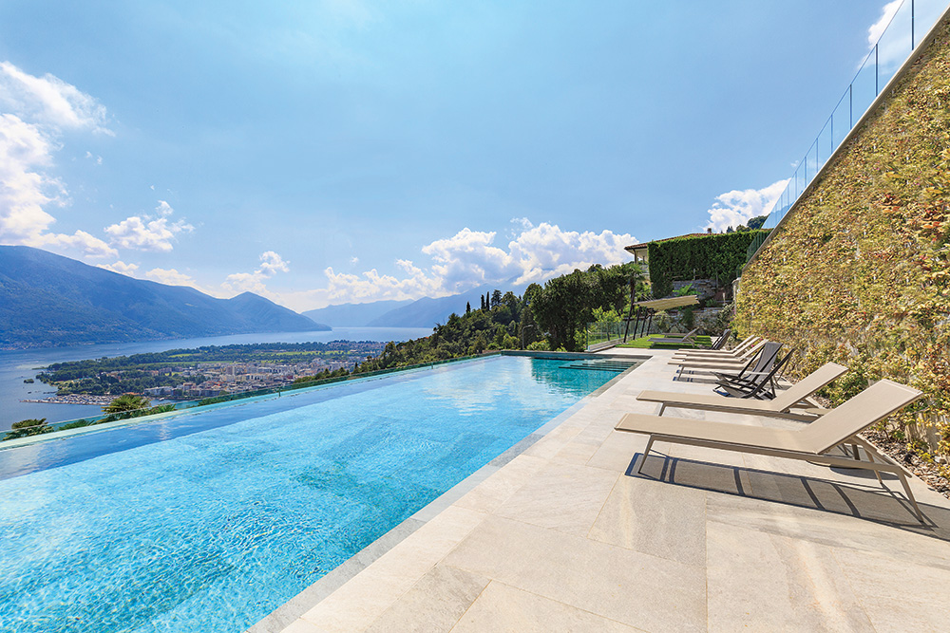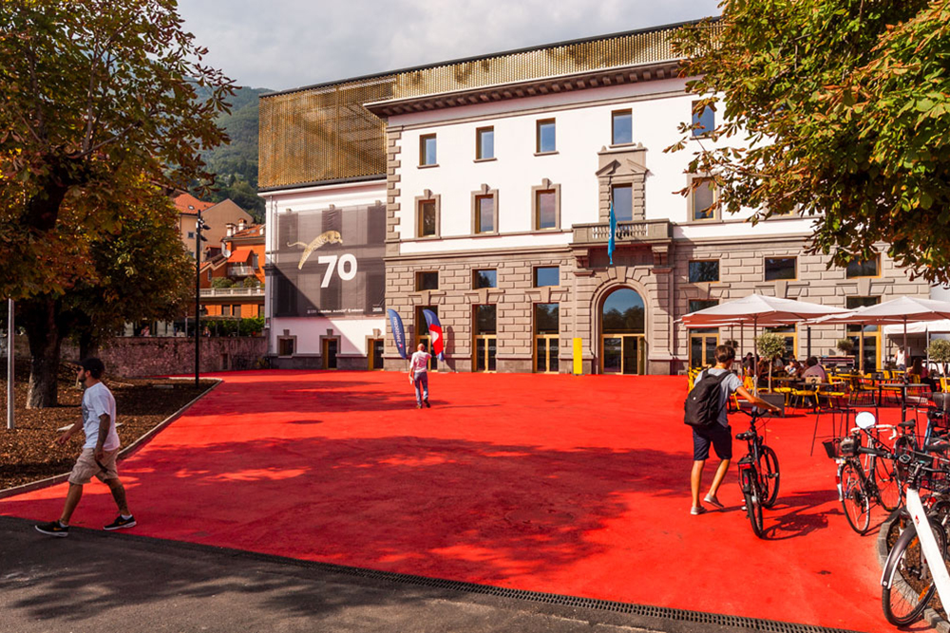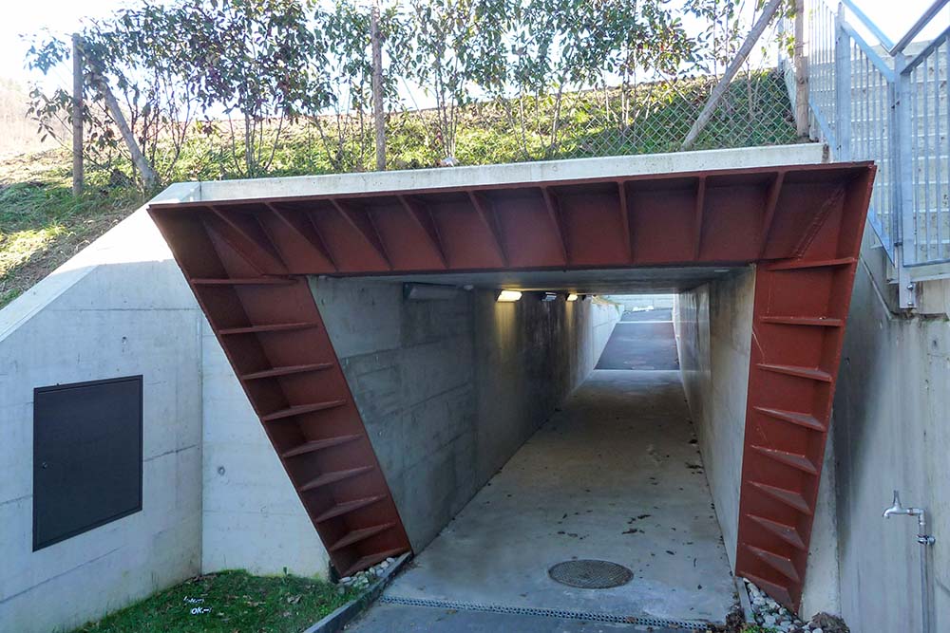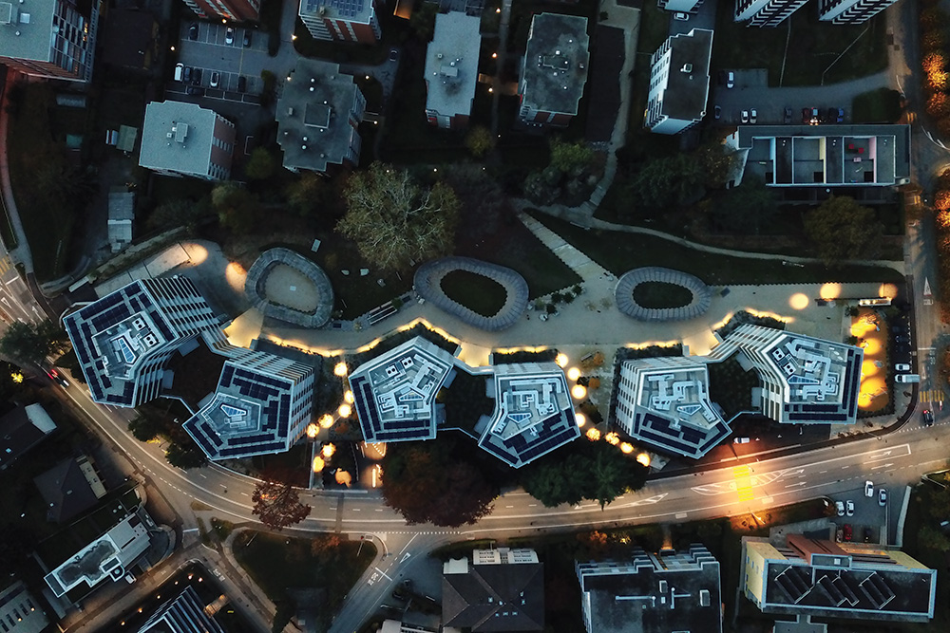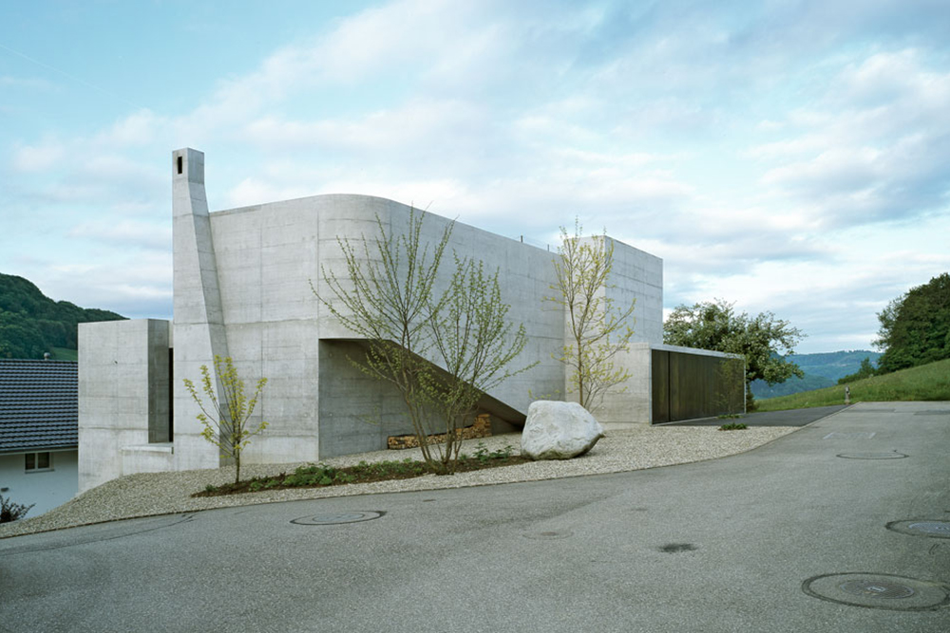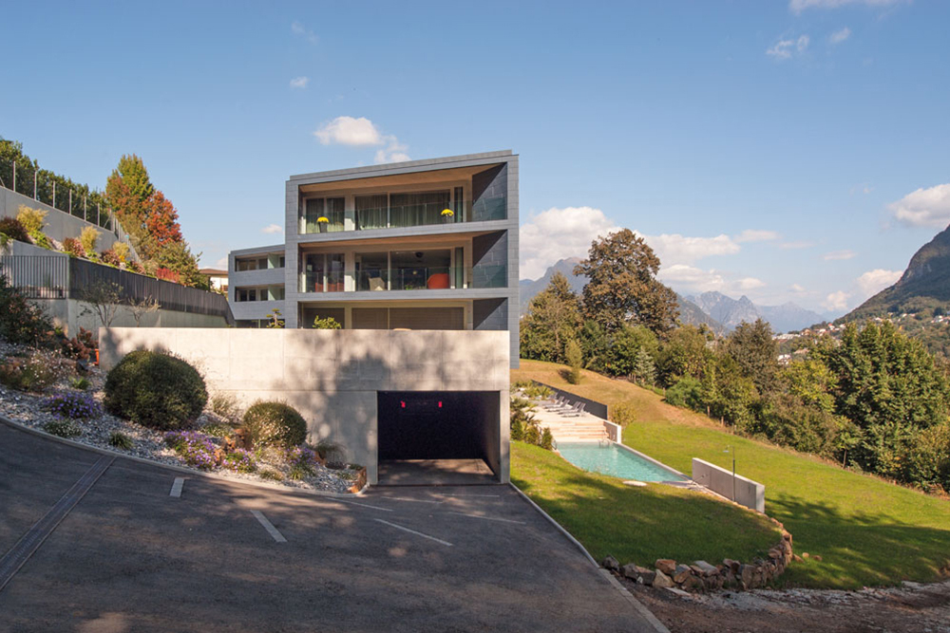Structural waterproofing of the basement, wellness area, spa and infinity pool for the Cedrus residences in Brione sopra Minusio.
The Cedrus residential complex offers one of the rare opportunities to purchase an exclusive home with a breathtaking view of Lake Maggiore, at the mildest point of the Swiss coastline.
Perfectly integrated with the natural environment and the surrounding urban fabric, at the same time it guarantees the luxury of having everything within the property. The world in one house.
Framed between the mountains around Brione and the Lake Maggiore, Cedrus is surrounded by a forest that acts as a green backdrop and crossed by a natural stream.
In addition to all the basements, the elegant wellness area, the SPA, and the outdoor infinity pool in the lounge area were also created with Drytech Tank structural waterproofing.
Project: Architect Giuseppe Quartarone, Manno
Structure: Engineer Andreotti and Partners, Airolo
Construction: GTL, Gravesano
Drytech Tank: 4’430 m2
