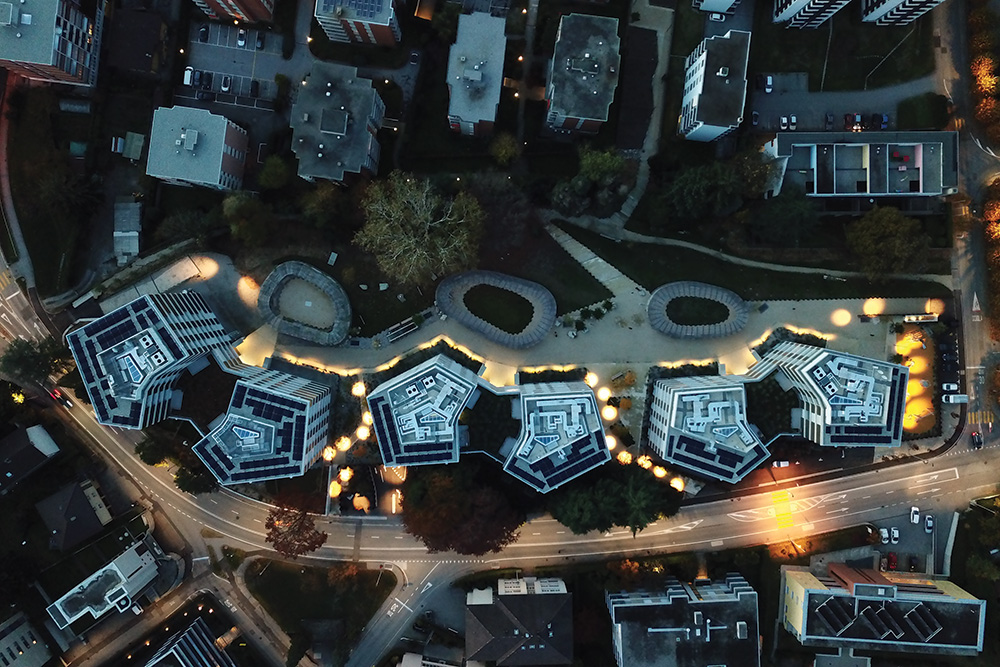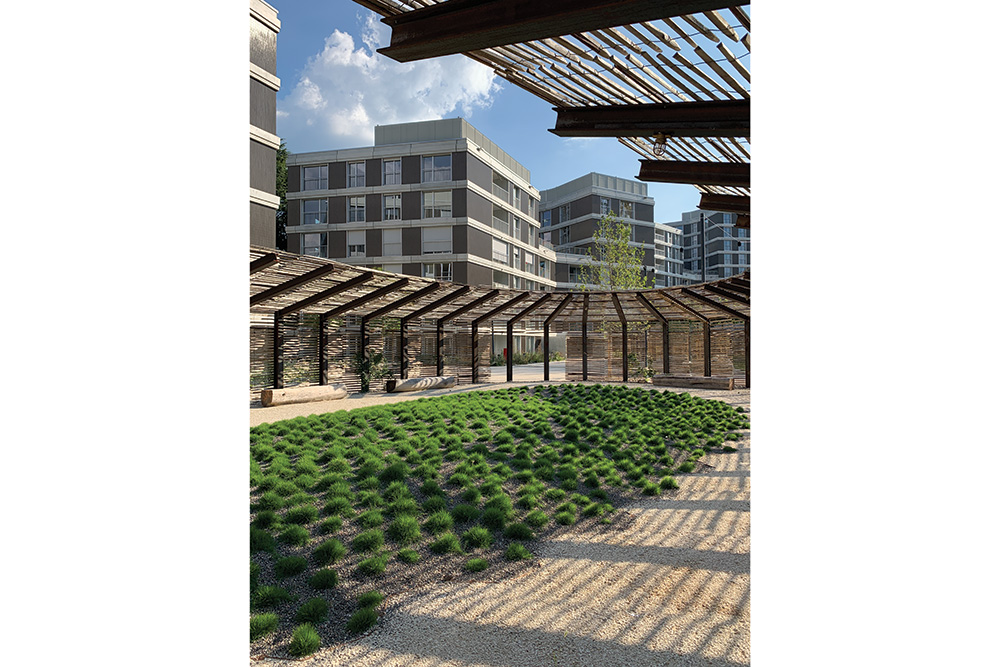The Remo Leuzinger Architecture Studio has designed the park-neighborhood Swiss Life with an important urban planning role.
The Swiss Life housing complex forms an archipelago that defines and enhances the view onto Via Lepori, consolidating the character of the urban axis of the artery and, at the same time, opens pedestrian passages that make an important part of the park accessible to the public.
The three articulated volumes of different heights integrate with the original valuable trees, proposing an image of buildings in the park. The irregular pentagonal plan of the main bodies overcomes the rigor of right angles, giving organicity to the volumes and fluidity to the orientation of the facades.
Each unit corresponds to a “Hortus conclusus”. Built with woven chestnut slat panels and galvanized iron wire, these nest-gardens reproduce the quiet and intimacy of a cloister, inside the park-neighborhood Swiss Life.
Client: Swiss Life AG
Project: Remo Leuzinger Architect, Lugano
Landscape Architect: Officina del Paesaggio, Lugano
Structure: Afry Engineering, Arbedo-Castione
Construction: Barella, Chiasso – Implenia, Bioggio
Drytech Tank: 590 m2




