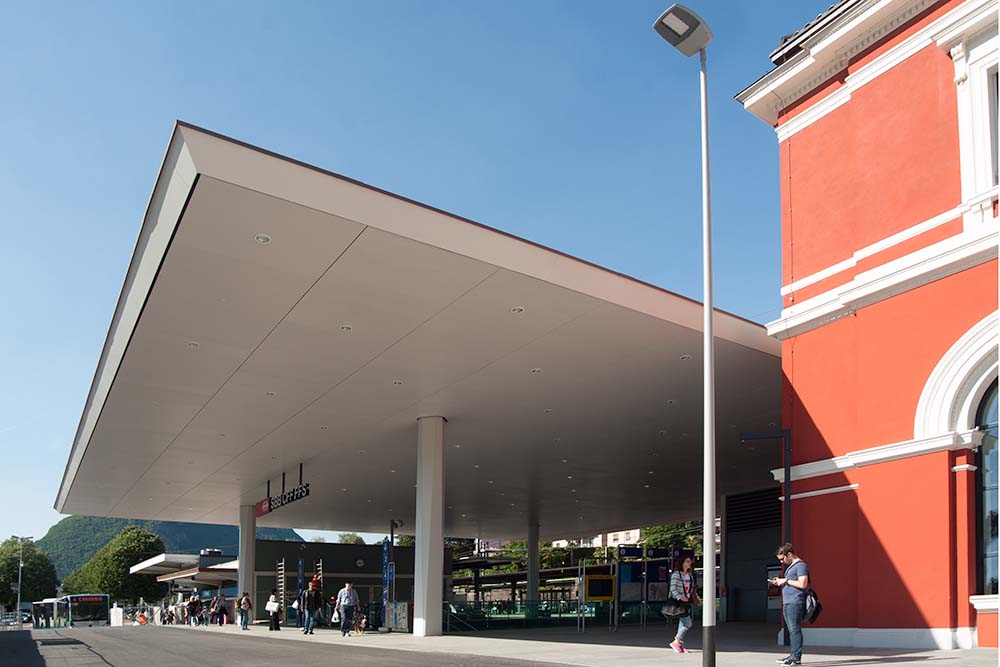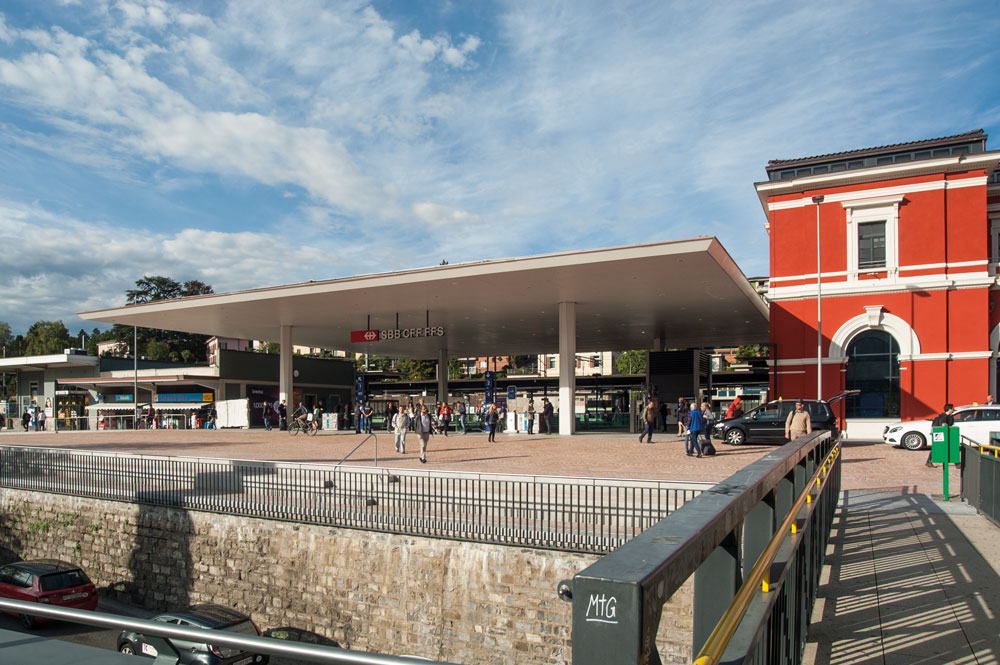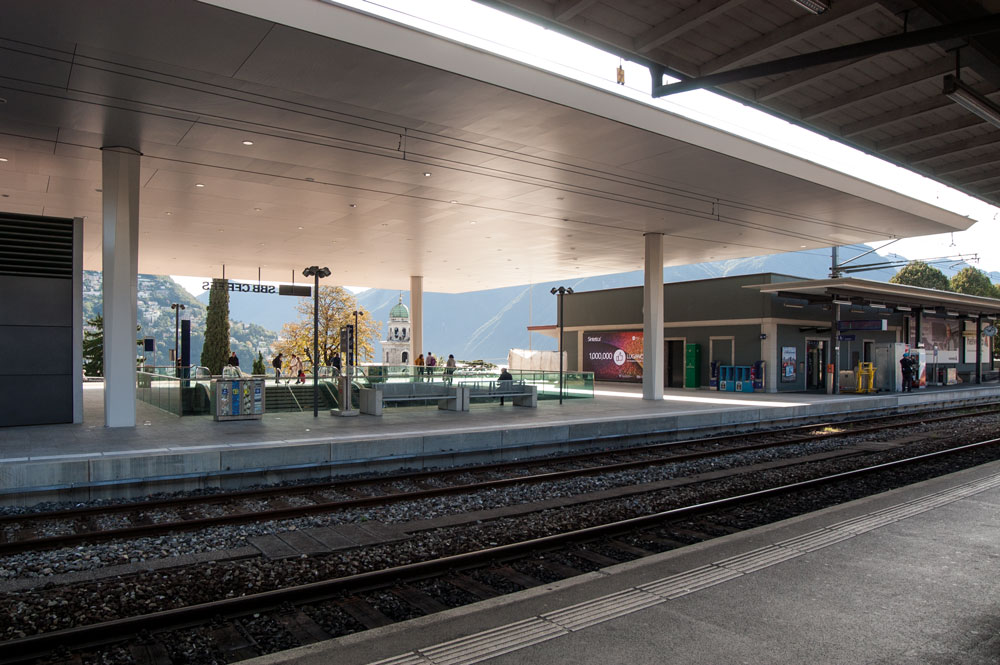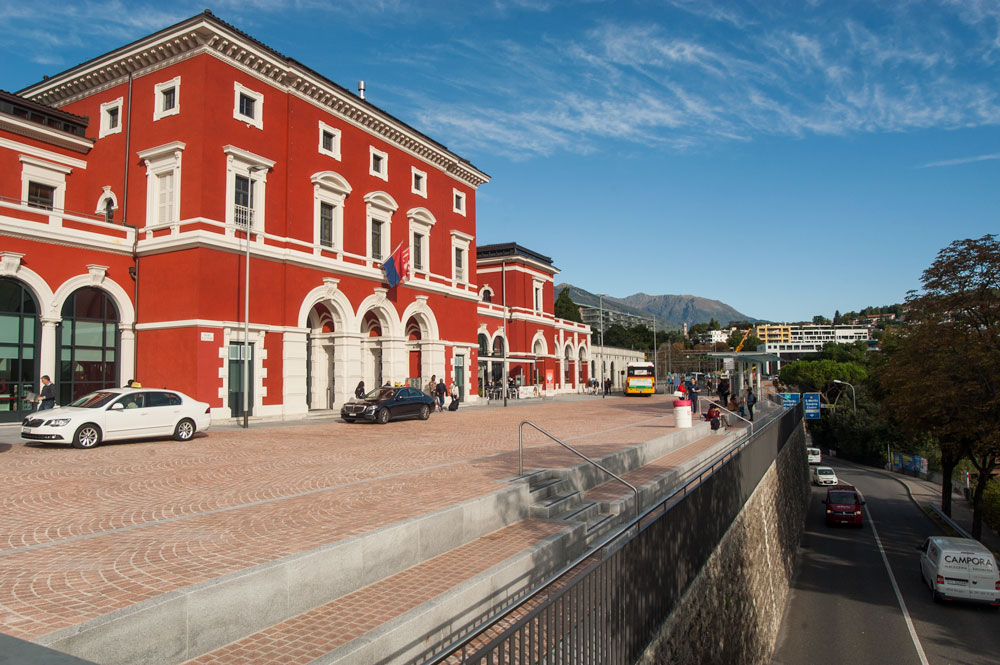Drytech realised the waterproofing of the underground atrium that creates a new connection between the Lugano railway station and the urban fabric: a veritable portal that connects arriving and departing travellers with the rest of the city.
The icon of this project, which adapts the important urban hub to the increase in the flow of travelers and rationalizes their routes, is the large 1,600 square meter canopy suspended above the underground atrium.
The thin, airy roof creates a wallless atrium. From the train window you can thus admire a suggestive glimpse of the lake.
The atrium is lowered to the level of the main underpass, which connects the two parts of the city divided by the station, and through which you access the ramps that lead to the platforms.
The hypogeum is a waterproof structure made with the 2,700 m² Drytech Tank.
Owership: SBB CFF FFS, Lugano
Project: Gruppo architetti StazLu, Lugano
Struttura: Studio d’ingegneria G. Dazio & Associati, Cadenazzo /
Studio d’ingegneria Bernardoni, Lugano
Construction: GeoEdil, Lugano
Drytech Tank: 2’700 m²










