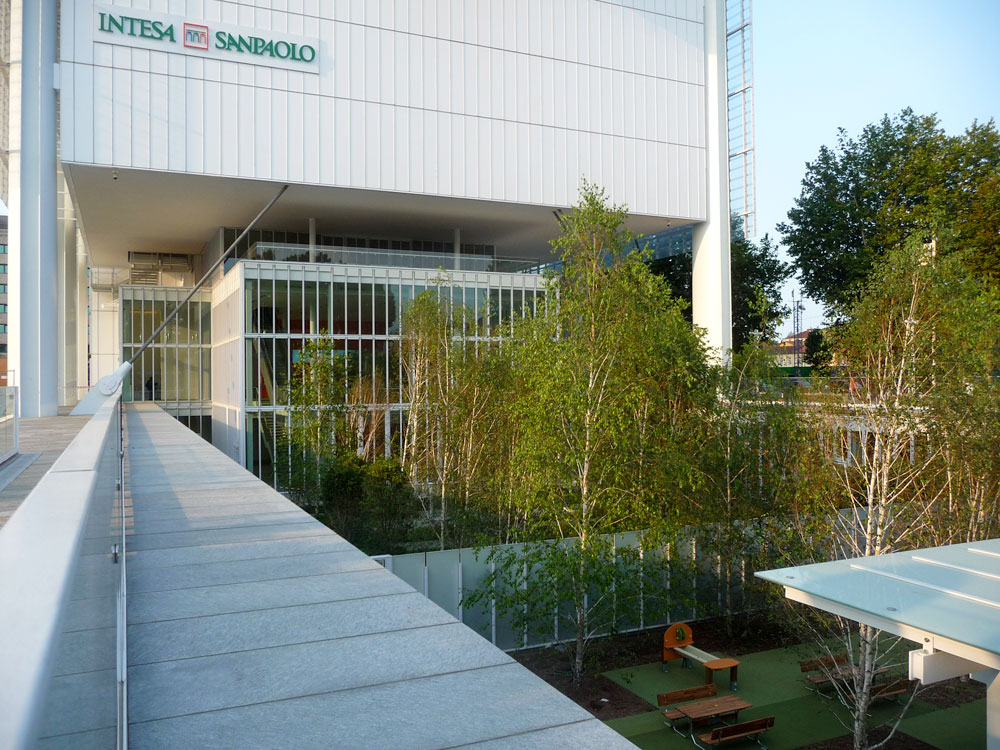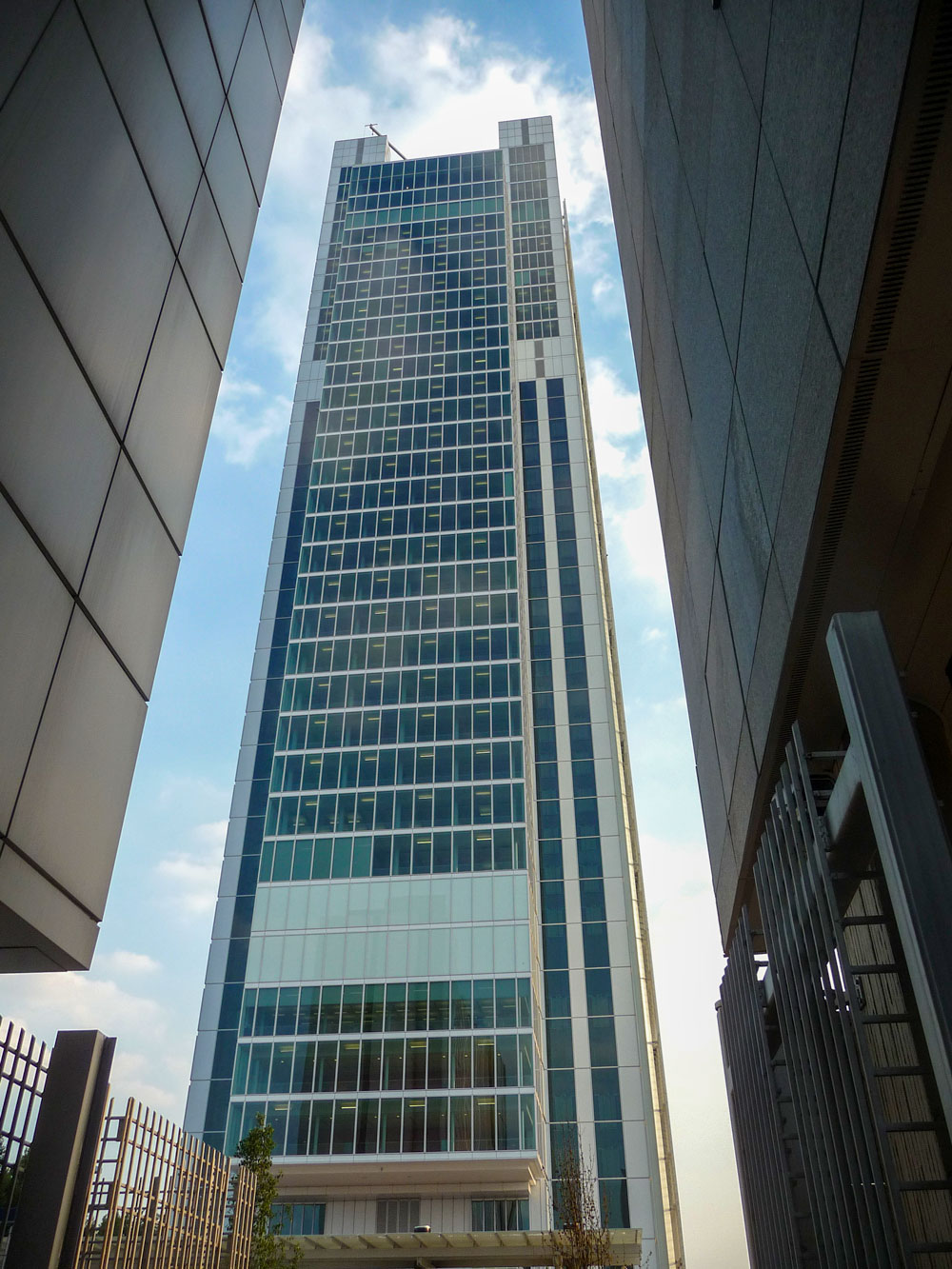The Intesa Sanpaolo Tower in Turin confirms the coincidence between form and substance that characterized the entire work of architect Renzo Piano.
Just look at it to understand how it is made, how it works. Starting with the multiple relationships that he establishes with the environment, the city, the mountains on the horizon.
The east and west facades are characterized by tapered columns that support the 38 floors above ground, for a height of 166 meters.
A skin of mobile and transparent slats is suspended on these facades, which convey the air for cooling in summer and ensure thermal insulation in winter.
The skyscraper breathes and interacts with the environment, with the aim of consuming very little energy, which is moreover produced entirely from renewable sources.
The south side in fact entirely covered by a photovoltaic field of 1,600 square meters and the air conditioning system uses the heat exchange energy with the ground water. A rainwater collection system allows a saving of 48% of drinking water. Rain sensors and intelligent control units ensure controlled irrigation of green areas.
Lighting is also optimized through a louvered sunscreen system that modulates the amount of sunlight that penetrates the premises. At sunset the artificial lights come on automatically and gradually, according to the ephemeris.
The dialogue with the outside is not limited to the energy aspect, but also affects the social and urban plan. In addition to the offices for 2,000 Intesa Sanpaolo employees, the skyscraper has six floors dedicated to the public, with an auditorium, spaces for cultural events, a restaurant and a school. On the top of the Tower there is also the bioclimatic greenhouse and a panoramic café.
Started in December 2008, the first phase of the project ended in June 2011 with the construction of the foundations and the 6 underground floors with the top-down technique. Drytech has created all the tanks (internal and external) with the White Tank system as well as the treatment of the floor-diaphragm recovery joint along the entire perimeter of the basement, for a total linear development of 420 meters.
The underground floors house a car park with 300 parking spaces, technical rooms and the surprising underground garden, which also overlooks the kindergarten park.
At the foot of the skyscraper there is a park crossed by pedestrian paths that connect the surrounding avenues. On the large lawn, the kids give life to a theory of spontaneous and interminable football matches, making the doors with a pair of sweatshirts.
Ownership: Intesa Sanpaolo Spa, Torino
Project: Arch. Renzo Piano, RPBW Paris
Structure: FHECOR Ingenieros Consultores, Madrid
Drytech Tank: 5,200 m²












