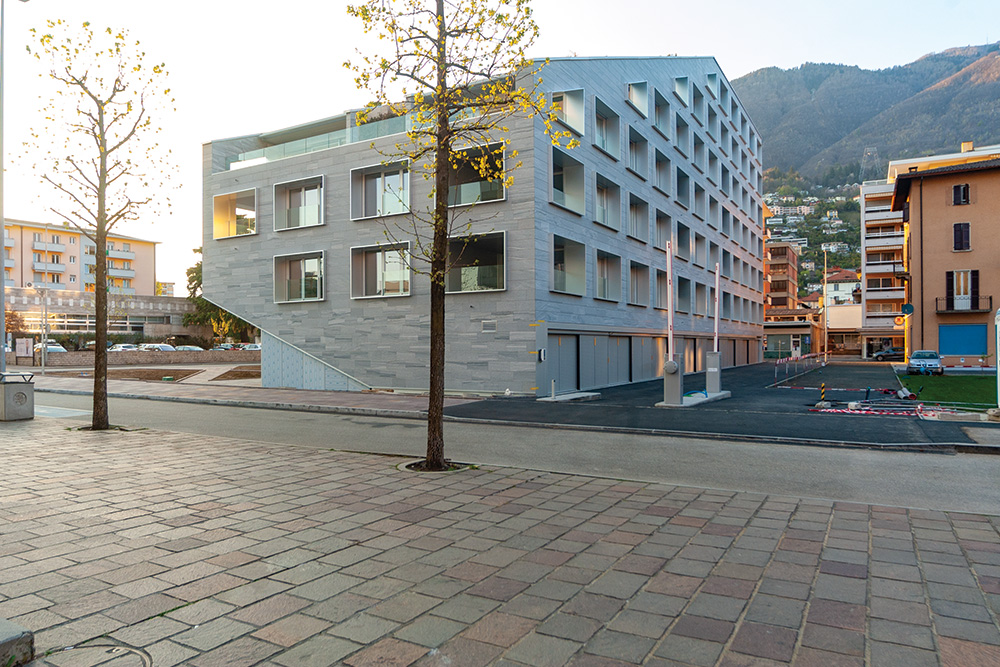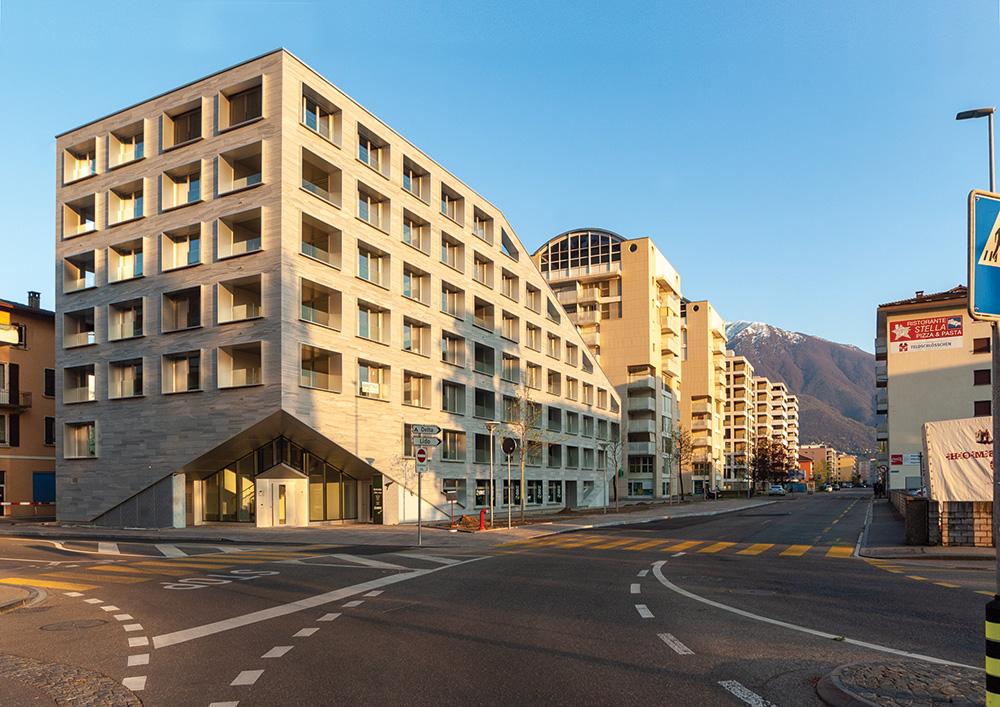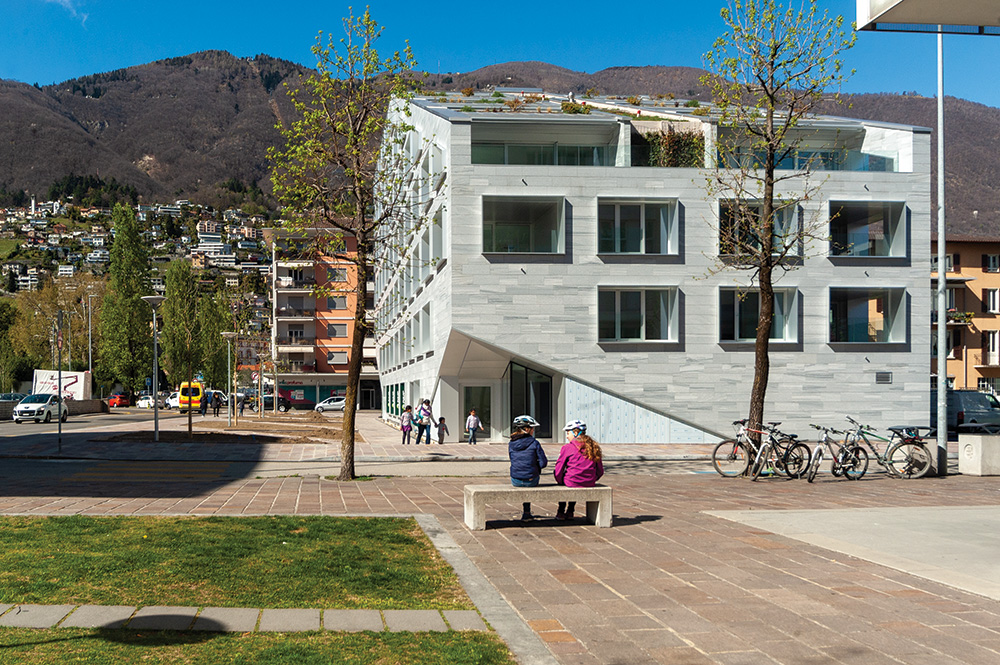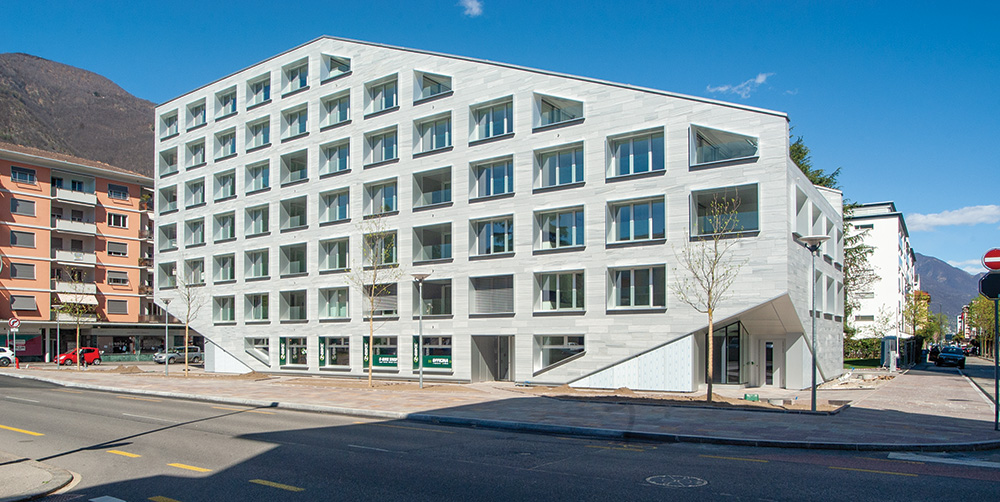With the Residenza Bella Locarno has a new landmark that characterizes one of the main entrances to the city.
The facades punctuated by the grid of windows, the entrances created in the corners cut at the base, the suggestive stone of the facades which interacts vibrantly with the solar arch, the dynamic and surprising shape of the profile: everything contributes to the powerful originality of this residential and commercial building, designed by architects Filippo Floriani and Marco Strozzi.
But only by reaching the south side does one discover that it has an extra façade.
In fact, part of the roof is actually a series of semi-covered terraces interspersed with green pools. The tops of the plants emerge from the profile of the pitch, giving organicity to the structure.
Designed around the needs of those who live there, Residenza Bella of Locarno relies on careful construction, the choice of materials and the advantages of home automation for excellent energy performance, which also allows the management costs of the individual apartments to be contained.
The parking spaces are equipped with charging stations for latest generation electric cars and the Drytech Tank underground structure also guarantees impermeability to radon, for an architecture that manages to combine beauty, character and living well-being.
Project: Floriani and Strozzi Architetti, Paradiso
Structure: Jelmoni Engineering, Ascona
Construction: Promeng Company, Lugano
Drytech Tank: 1’070 m2




