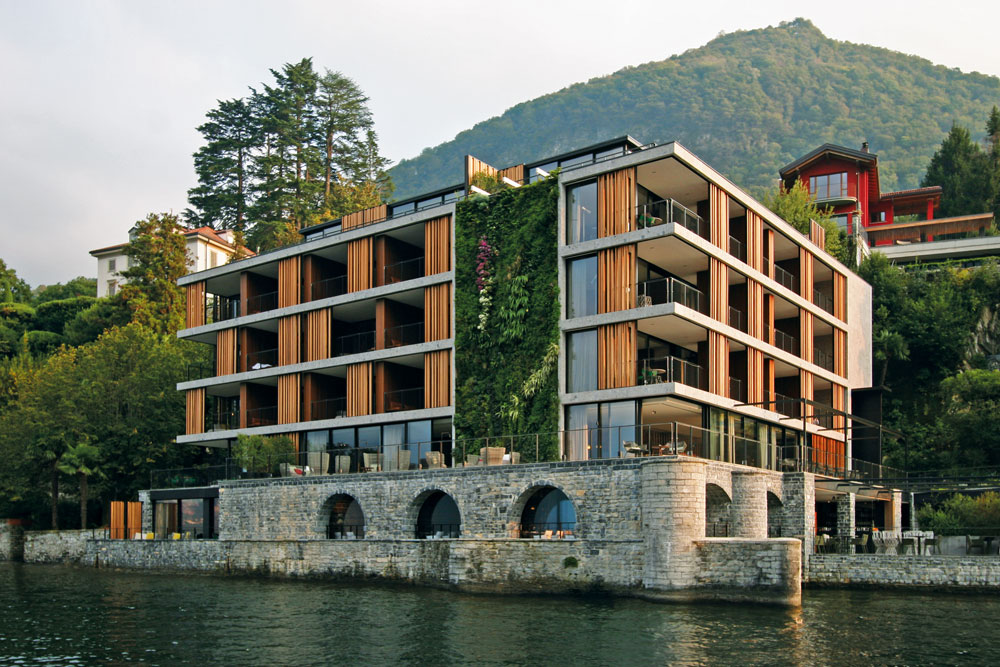For the waterproofing of the rooms below the lake level and the swimming pool of the hotel Il Sereno in Torno, Drytech Tank waterproof structures were built with construction materials that arrived on site via barge.
The symbiosis between the Hotel Il Sereno di Torno and Lake Como began right from the laying of the first stone. The design hotel has literally risen from the waters of the Lario.
The charming country road that leads to the hotel is in fact not passable by heavy vehicles, so all the material for the construction arrived by lake on board barges.
The dominus of this complex construction site was the architect Fabio Curcio Valentini, construction manager and coordinator of the architectural project of Patricia Urquiola, who also created the contemporary interior design of the Luxury Hotel.
The construction was consolidated with poles placed in the water, and the area dedicated to the technical systems was obtained by digging into the granite rock without using explosives, up to a depth of seven meters below the level of the lake and creating the waterproof structures with the Drytech Tank system.
The old dock was incorporated into the new building of four floors above ground and two underground floors.
The lake-front wing towards Como hosted the underground garage and the heated outdoor swimming pool, also a Drytech tank and covered in Brazilian karst stone.
Project and Interior Design: Architetto Patricia Urquiola, Milano
Works management: Architetto Fabio Curcio Valentini, Como
Garden Design: Patrick Blanc, Parigi
Structure: Studio Faber, Parma
Construction: Costruzioni Carboncini & C., Lomazzo – Setten Genesio, Oderzo
Drytech Tank: 4’335 m²
