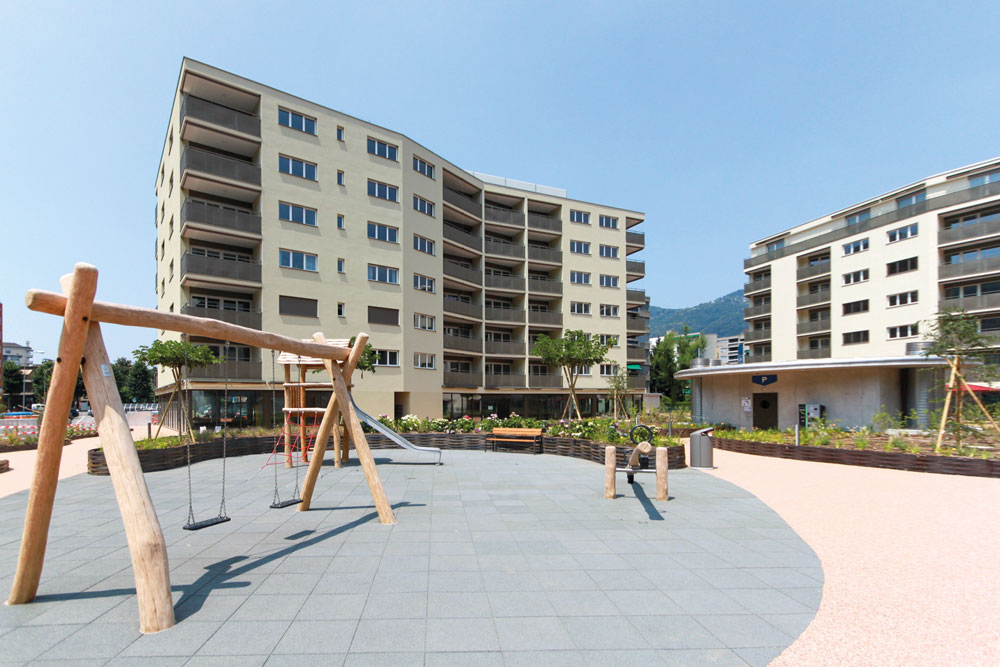The project of the new Tertianum Residence in Chiasso revolves around the concept of the square: the urban space of exchange, meeting and sharing.
If human relationships, relationships, are what make us recognize a place as our home, the main objective of architecture for the third and fourth age is to create the conditions for the formation of a new community.
Parallel to the themes of independence and privacy of living and care and support services, sociability is the third pillar of a healthy and stimulating life, at any age.
It is essential to live in places that offer us new opportunities to meet.
The Tertianum Residence is, in fact, a new playground in Chiasso and encourages a meeting between generations that will enrich both children and the elderly.
Inside the structure there are, in addition to the panoramic terrace, a restaurant open to the public, a doctor’s office, a podiatrist, a hairdresser and physiotherapy.
The large underground car park built with the waterproof Drytech Tank structure is also equipped with charging spaces for electric cars.
Ownership: Tertianum, Chiasso
Project: DF + Partners, Lugano
Structure: Jelmoni Ingegneria, Ascona
Construction: Quadri, Lamone-Cadempino
Vasca Drytech: 7’500 m2
