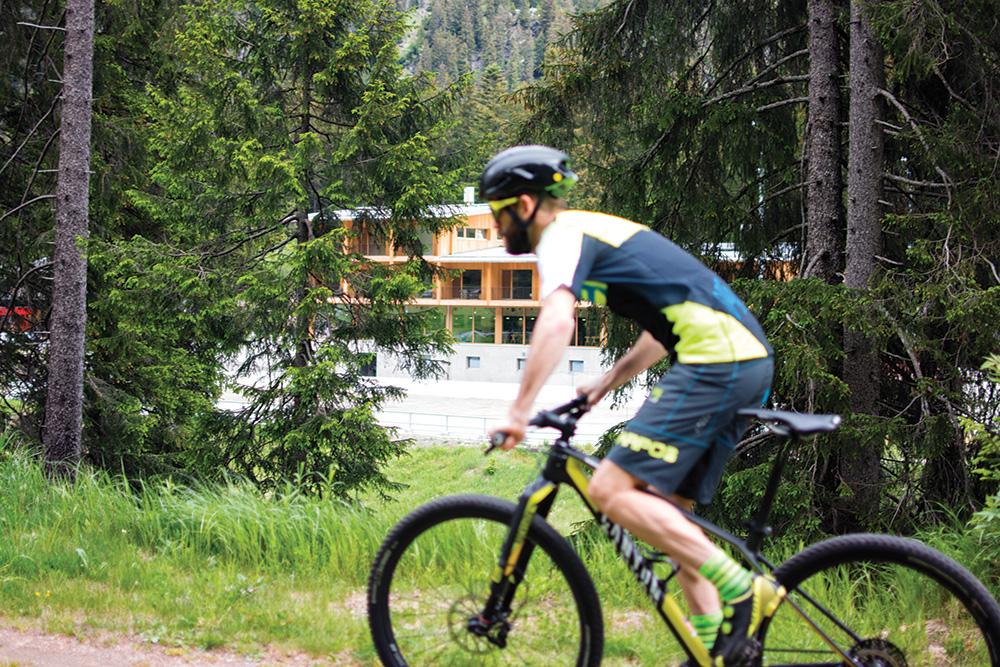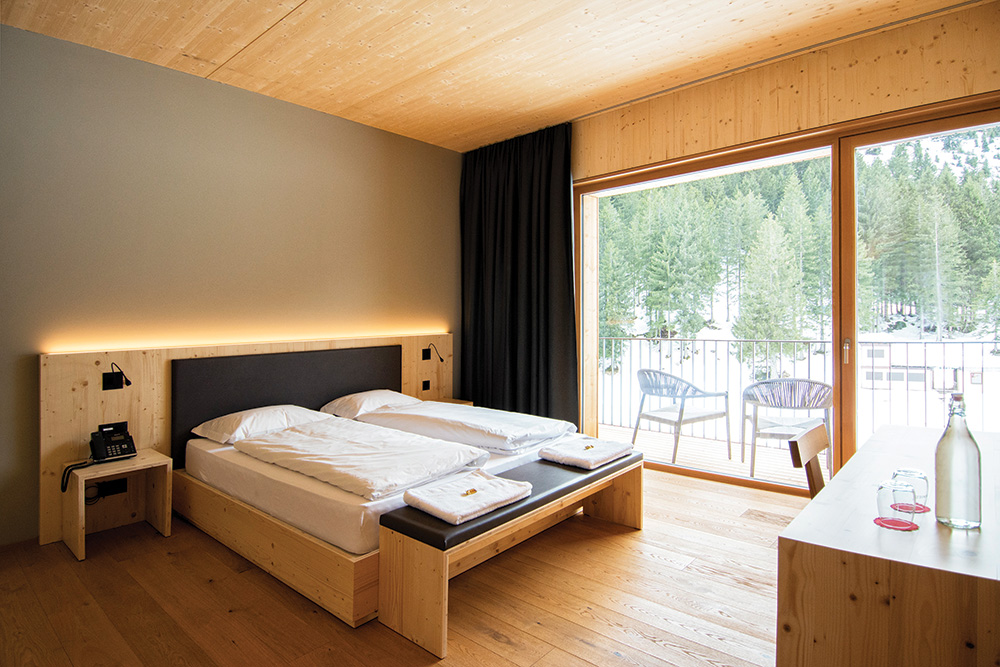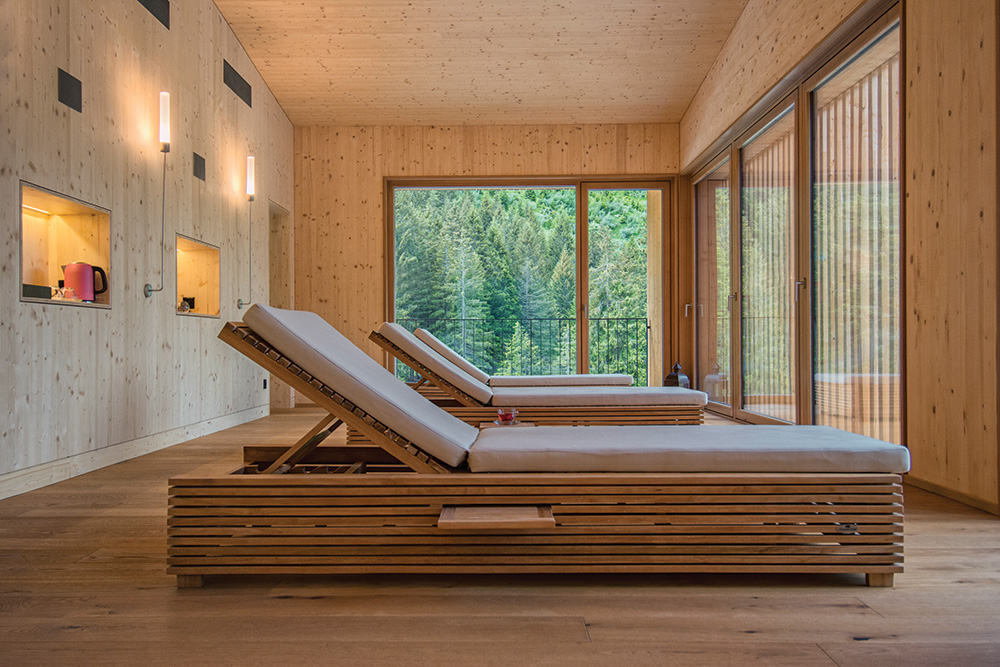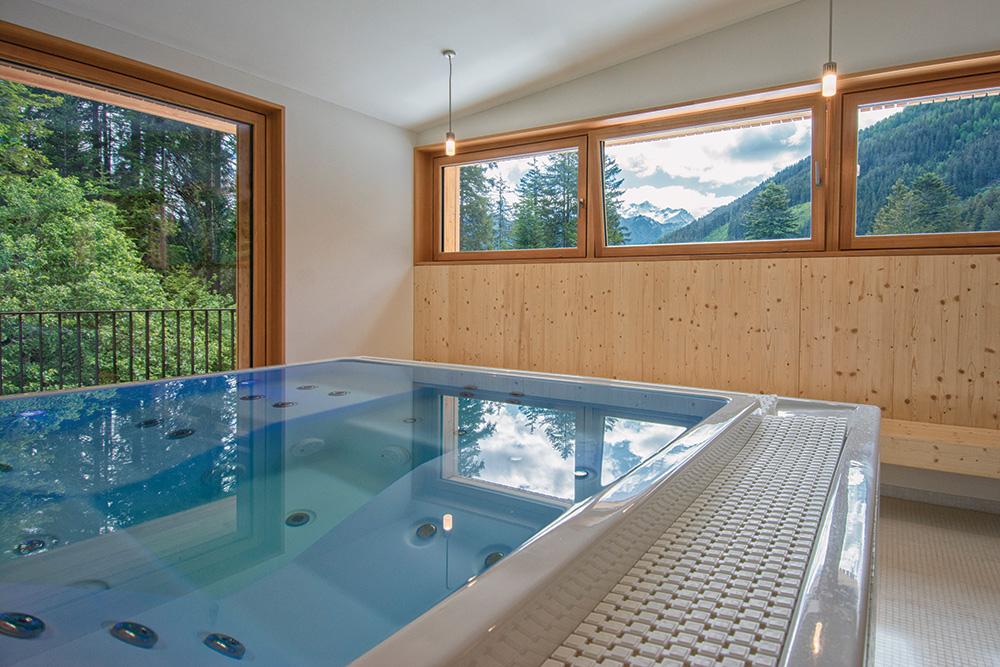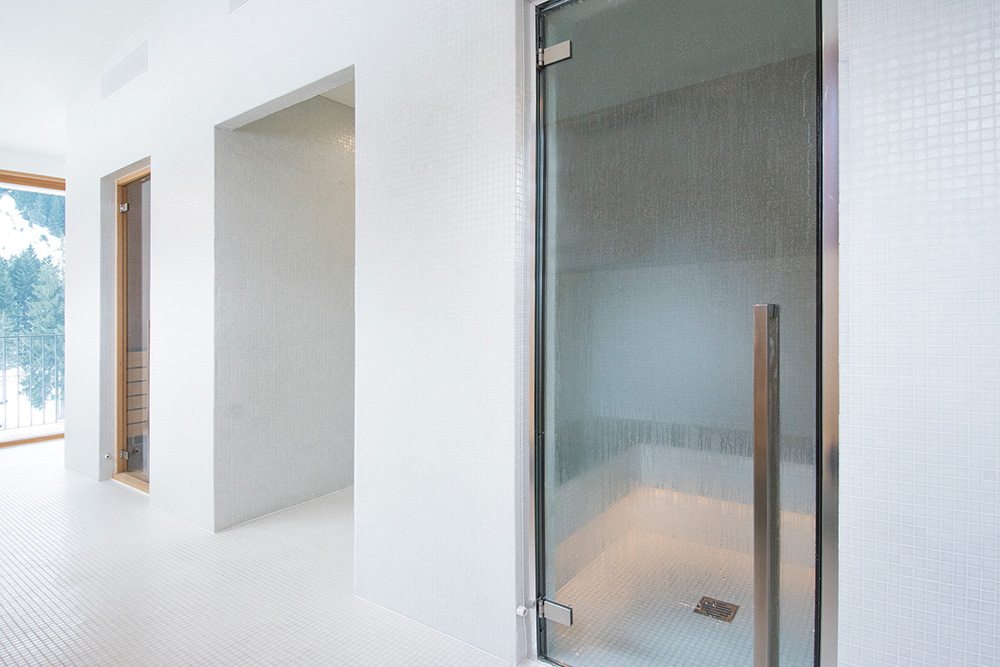The waterproofing of the podium at the Alpine Lodge & Spa in Campra is a Drytech Tank made of fair-faced waterproof concrete.
A podium made of Drytech waterproof concrete for the new Alpine Lodge & Spa in Campra, with spectacular views of the forests and mountains.
As of 2019, the legendary cross-country ski resort in the Blenio Valley, with its 30 km of slopes, has been enriched with a cosy yet modern accommodation facility.
Designed by the architects Durisch+Nolli around the main theme of valorising the context, the new building enhances the essence of the place, generating a natural interaction with the surrounding landscape.
The natural difference in height of the land is taken up by a concrete plinth which contains all the services and infrastructures functional to the various athletes.
The wooden accommodation structure rests on this concrete element, which on the ground floor houses the reception, the bar, the kitchens, a bright self-service restaurant, an elegant gourmet restaurant and a welcoming lounge bar.
The head of the building is strengthened in its expression by an additional floor entirely dedicated to the SPA: a wellness center with sauna, Turkish bath, hydromassage tub and relaxation area, offers a bright self-service restaurant, an elegant gourmet restaurant and a welcoming lounge Cafe.
The structure also has a versatile, bright multi-purpose room designed to accommodate different types of events, from private parties and aperitifs to conferences and meetings.
Property: Campra Alpine Lodge & Spa, Campra
Project: Durisch+Nolli Architetti, Massagno
Structure: Reali and Guscetti Studio d’Ingegneria, Quinto
Construction: Ennio Ferrari Company, Lodrino
Drytech Tank: 2,850 m2


