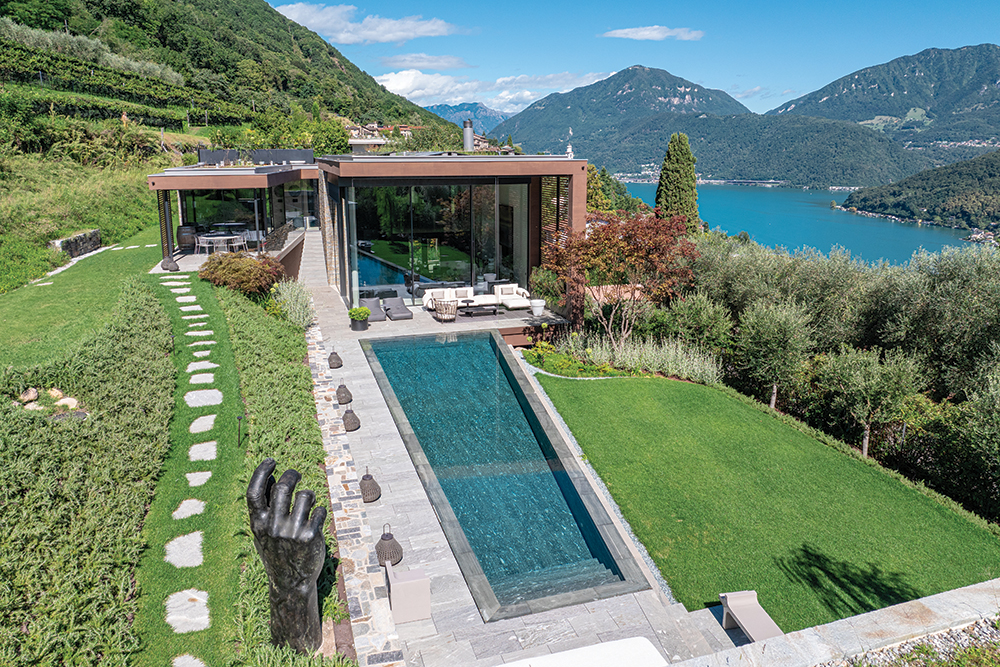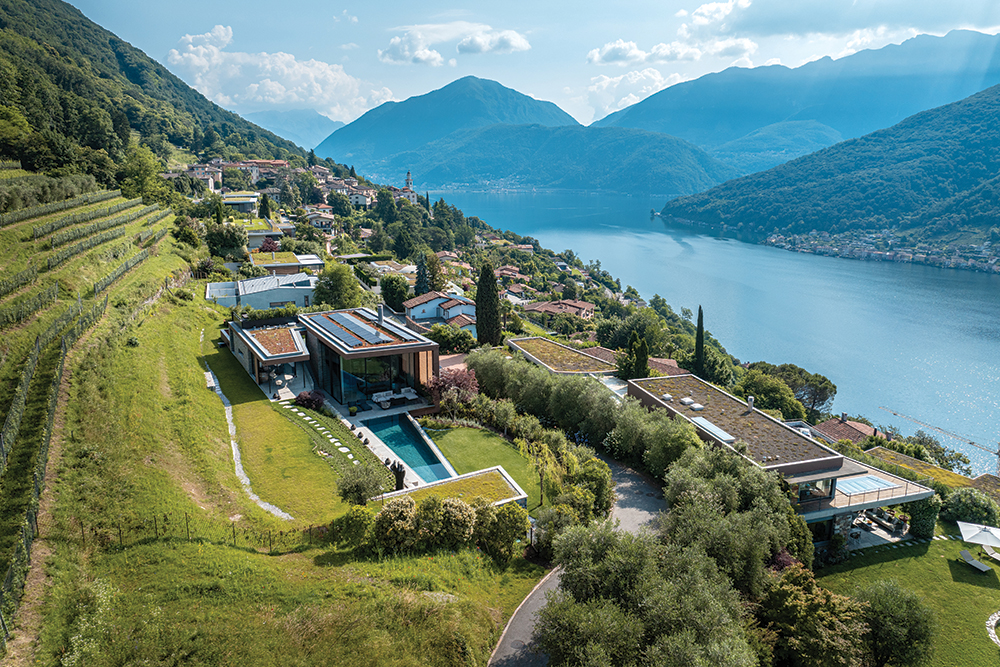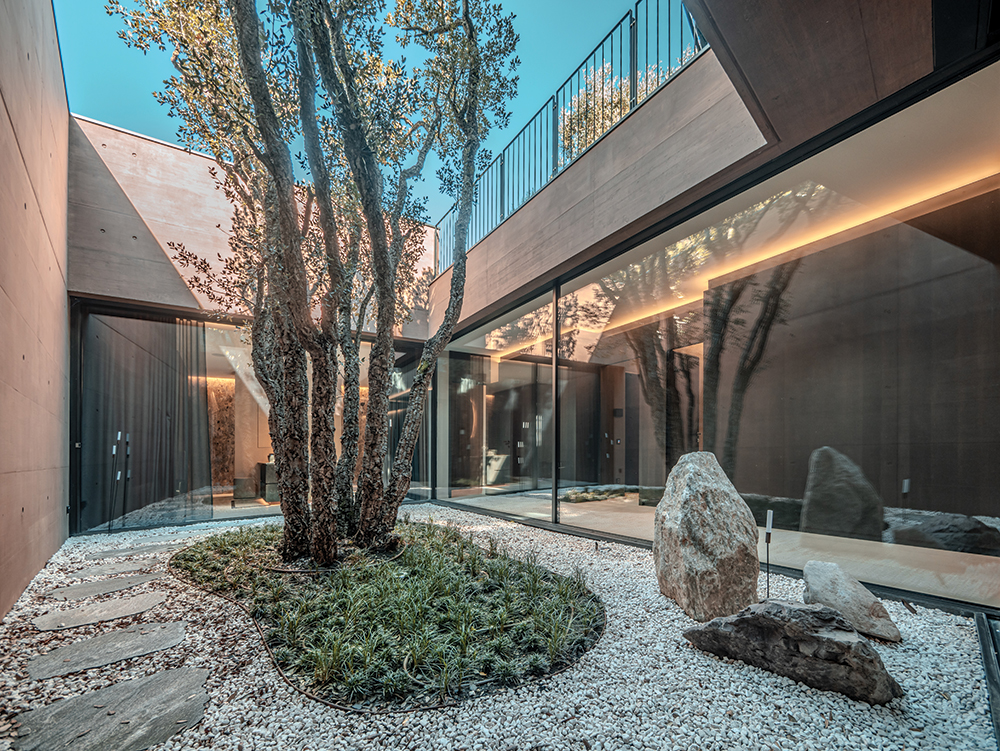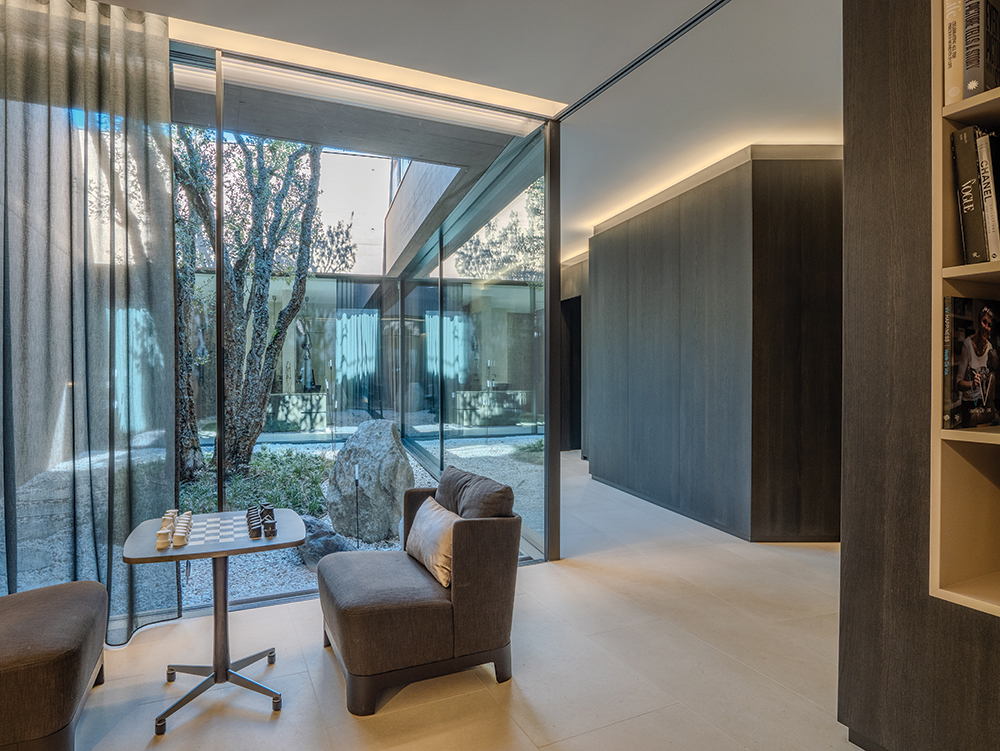The waterproofing of the inhabited hypogeum and swimming pool of a villa bordering a vineyard, set in terraces that continue seamlessly across the property. To adhere to this movement, the emerging volumes are staggered by half a floor: two transparent pavilions on which the living area is developed.
The basement, on the other hand, is the most private part of the villa, with rooms arranged around a large, spectacular courtyard, confirming the fusion between indoor and outdoor spaces.
Both the level of the bedrooms and the level below, which houses the main entrance and garage, are supported by the hillside. The soil, which is particularly impermeable, does not filter the water that presses directly against the basement. Therefore, the uncompromising impermeability of the Drytech tank was chosen for its construction, as well as for the swimming pool immersed in the lawn.
Project + D.L.: Roberto Marcon Architecture Studio, Melide
Structure: Marcionelli & Winkler + Partners, Lugano
Construction: Giovanni Quadri, Cadempino
Interior design: Roberto Marcon Architecture Studio, Melide
Drytech Tank: 1,125 m2





